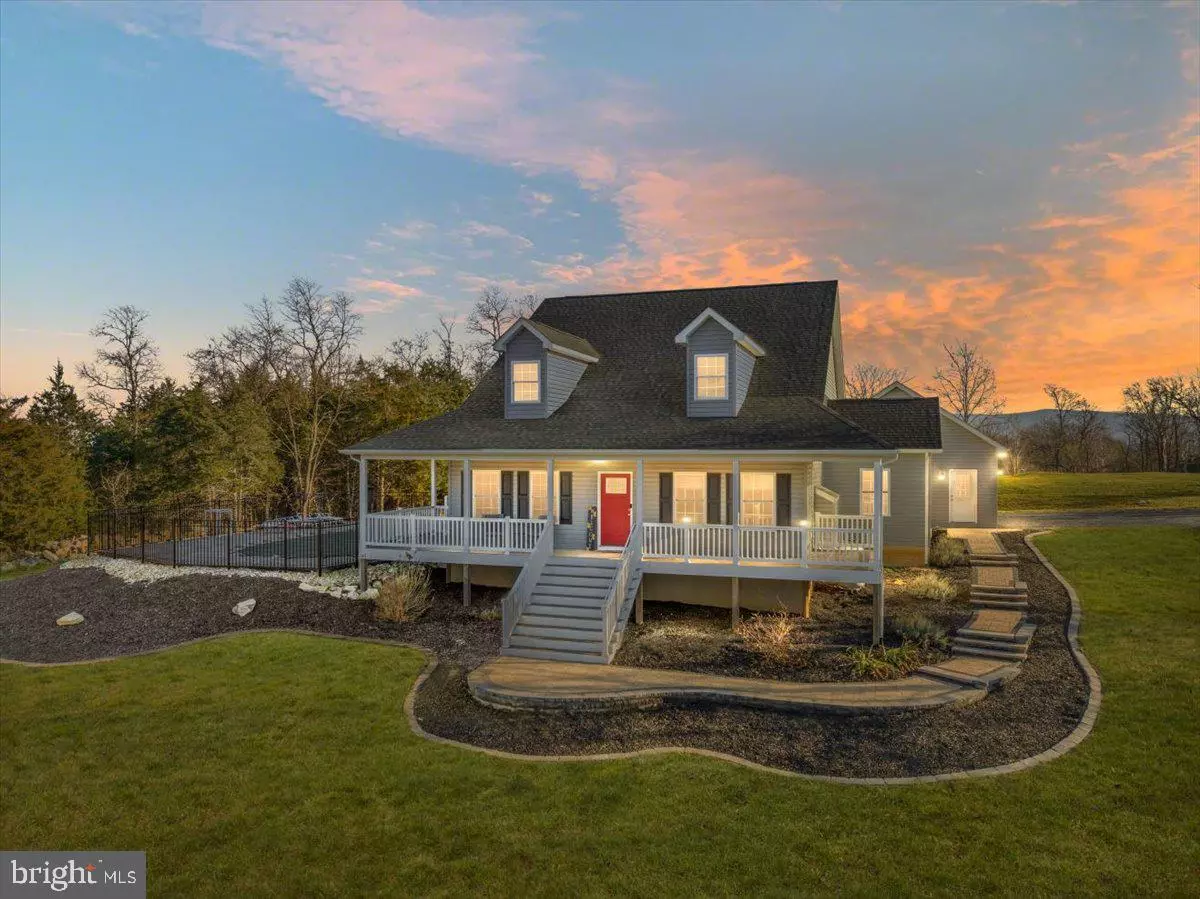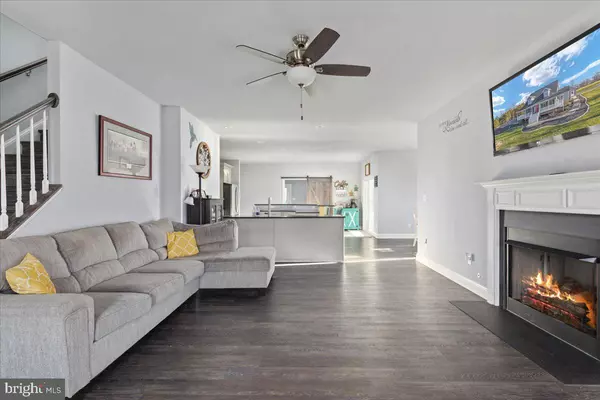$710,000
$749,000
5.2%For more information regarding the value of a property, please contact us for a free consultation.
4 Beds
2 Baths
3,228 SqFt
SOLD DATE : 04/05/2024
Key Details
Sold Price $710,000
Property Type Single Family Home
Sub Type Detached
Listing Status Sold
Purchase Type For Sale
Square Footage 3,228 sqft
Price per Sqft $219
Subdivision Waverly View Subdivision
MLS Listing ID VASH2007430
Sold Date 04/05/24
Style Farmhouse/National Folk
Bedrooms 4
Full Baths 2
HOA Y/N N
Abv Grd Liv Area 3,228
Originating Board BRIGHT
Year Built 2019
Annual Tax Amount $3,399
Tax Year 2022
Lot Size 6.239 Acres
Acres 6.24
Property Description
This one is a must see! Come view the custom built farmhouse in the Waverly View Subdivision all sitting on 6.24 acres! Take a seat on the welcoming front porch adorned with expansive steps and breathtaking mountain views, unwind on the back patio featuring a cozy firepit, socialize on the grilling deck and side patio, kick back on the upper floor with the projector and enjoy a movie or simply chill by the in-ground pool. So many amenities at this house that you will never want to leave home. Have pets? No problem! This house has a 4 acre invisible fence. Next, let's delve into the details of the pool. It spans from 4 feet to 7 feet 11 inches, boasts heating, incorporates saltwater, is surrounded by lovely pavers, and includes a robotic cleaner. As you enter through the front door, an open floor plan unfolds, revealing a great room, dining room, breakfast nook, and kitchen—all adorned with luxurious vinyl plank flooring and 9 ft ceilings. The great room boasts a cozy propane gas fireplace, while the kitchen showcases granite countertops, stainless steel appliances, a farmhouse sink, double wall oven, an island, stylish backsplash, and an expansive walk-in pantry. A decorative barn door divides the kitchen from the laundry room, showcasing cabinetry, newly grouted ceramic tile, and a convenient laundry sink. The primary bedroom features his and her walk-in closets, along with an en suite boasting freshly grouted ceramic tile, a standalone shower and a luxurious soaking tub each with tiled surroundings, and a double backsaver vanity. As you proceed down the hall, you'll encounter three additional bedrooms and a full bathroom. Ascending the staircase to the recreation/bonus area, you'll discover a spacious 43 x 33 open area equipped with an installed projector and is also wired for surround sound. Don't miss the opportunity to make this property your own!
Location
State VA
County Shenandoah
Zoning RESIDENTIAL
Rooms
Other Rooms Dining Room, Primary Bedroom, Bedroom 2, Bedroom 3, Bedroom 4, Kitchen, Great Room, Laundry, Recreation Room, Bathroom 2, Primary Bathroom
Main Level Bedrooms 4
Interior
Interior Features Carpet, Ceiling Fan(s), Dining Area, Entry Level Bedroom, Family Room Off Kitchen, Floor Plan - Open, Kitchen - Eat-In, Kitchen - Island, Pantry, Primary Bath(s), Recessed Lighting, Soaking Tub, Sound System, Tub Shower, Upgraded Countertops, Walk-in Closet(s), Water Treat System, Combination Kitchen/Dining
Hot Water Electric
Heating Heat Pump(s), Wall Unit
Cooling Heat Pump(s), Ceiling Fan(s), Ductless/Mini-Split
Flooring Luxury Vinyl Plank, Carpet, Ceramic Tile
Fireplaces Number 1
Fireplaces Type Gas/Propane, Mantel(s)
Equipment Cooktop, Dishwasher, Disposal, Icemaker, Microwave, Oven - Double, Oven - Wall, Refrigerator, Stainless Steel Appliances, Water Conditioner - Owned, Water Heater, Washer/Dryer Hookups Only
Fireplace Y
Appliance Cooktop, Dishwasher, Disposal, Icemaker, Microwave, Oven - Double, Oven - Wall, Refrigerator, Stainless Steel Appliances, Water Conditioner - Owned, Water Heater, Washer/Dryer Hookups Only
Heat Source Electric
Laundry Main Floor
Exterior
Exterior Feature Patio(s), Porch(es)
Garage Garage - Side Entry, Garage Door Opener, Inside Access
Garage Spaces 2.0
Fence Aluminum
Pool Fenced, Heated, In Ground, Saltwater
Waterfront N
Water Access N
View Mountain
Roof Type Architectural Shingle
Accessibility None
Porch Patio(s), Porch(es)
Road Frontage Easement/Right of Way
Parking Type Attached Garage, Driveway
Attached Garage 2
Total Parking Spaces 2
Garage Y
Building
Lot Description Backs to Trees, Front Yard, Landscaping, Level, Rear Yard
Story 2
Foundation Crawl Space
Sewer On Site Septic
Water Well
Architectural Style Farmhouse/National Folk
Level or Stories 2
Additional Building Above Grade, Below Grade
Structure Type Dry Wall,9'+ Ceilings
New Construction N
Schools
Elementary Schools Sandy Hook
Middle Schools Signal Knob
High Schools Strasburg
School District Shenandoah County Public Schools
Others
Senior Community No
Tax ID 015 04 064
Ownership Fee Simple
SqFt Source Assessor
Security Features Exterior Cameras
Acceptable Financing Cash, Conventional, FHA, USDA, VA, VHDA
Listing Terms Cash, Conventional, FHA, USDA, VA, VHDA
Financing Cash,Conventional,FHA,USDA,VA,VHDA
Special Listing Condition Standard
Read Less Info
Want to know what your home might be worth? Contact us for a FREE valuation!

Our team is ready to help you sell your home for the highest possible price ASAP

Bought with David A Milburn • Coldwell Banker Realty

"My job is to find and attract mastery-based agents to the office, protect the culture, and make sure everyone is happy! "






