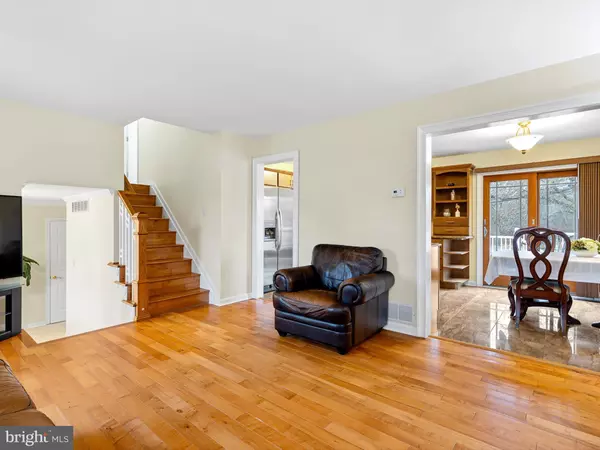$387,000
$400,000
3.3%For more information regarding the value of a property, please contact us for a free consultation.
3 Beds
3 Baths
1,350 SqFt
SOLD DATE : 03/29/2024
Key Details
Sold Price $387,000
Property Type Single Family Home
Sub Type Detached
Listing Status Sold
Purchase Type For Sale
Square Footage 1,350 sqft
Price per Sqft $286
Subdivision Porter Square
MLS Listing ID DENC2054952
Sold Date 03/29/24
Style Traditional,Split Level
Bedrooms 3
Full Baths 2
Half Baths 1
HOA Fees $3/ann
HOA Y/N Y
Abv Grd Liv Area 1,092
Originating Board BRIGHT
Year Built 1983
Annual Tax Amount $2,553
Tax Year 2022
Lot Size 0.330 Acres
Acres 0.33
Lot Dimensions 52.40 x 127.30
Property Description
Location ! Location ! Location! "Porter Square" development is close to everything !,,, all major highways, an abundance of dining/restaurant options, movie theaters, family entertainment, beautiful parks with walking/biking trails, YMCA, tons of shopping including the fabulous Christiana Mall and minutes from schools and hospital. Also very appealing are the picturesque surroundings with tree lined streets and roads with little to no traffic congestion. A very clean and cozy development, the home itself sits inside of a private cul de sac The owner is a licensed home construction builder, resulting in attention to details and pride of ownership showing throughout. Enter into a beautiful foyer with marble tile flooring, accompanied by 3-4 bedrooms with walk -in closet in master, 2 full baths, 1 half bath all updated, large living rm, nice size family rm, complimented by a professionally finished basement. Some of the special details and upgrades include custom kitchen cabinets with hidden compartments for special use and storage, all flooring throughout the home consist of hardwood, marble and imported custom ceramic tile including the basement, a custom designed front door, recessed lighting, beautiful crown molding and last but certainly not least....step out onto a nice sized, maintenance free vinyl deck with Trek flooring for many years of entertainment and enjoyment. Put this one on your tour !!
Location
State DE
County New Castle
Area Newark/Glasgow (30905)
Zoning NCPUD
Rooms
Other Rooms Primary Bedroom
Basement Fully Finished
Interior
Interior Features Attic, Ceiling Fan(s), Crown Moldings, Walk-in Closet(s), Wood Floors, Dining Area, Pantry, Recessed Lighting
Hot Water 60+ Gallon Tank
Heating Heat Pump(s)
Cooling Central A/C
Flooring Hardwood, Marble, Ceramic Tile
Equipment Cooktop, Dishwasher, Dryer - Electric, Freezer, Microwave, Refrigerator, Stainless Steel Appliances, Washer, Water Heater
Fireplace N
Appliance Cooktop, Dishwasher, Dryer - Electric, Freezer, Microwave, Refrigerator, Stainless Steel Appliances, Washer, Water Heater
Heat Source Electric
Laundry Has Laundry
Exterior
Exterior Feature Deck(s), Patio(s)
Waterfront N
Water Access N
Roof Type Shingle
Accessibility None
Porch Deck(s), Patio(s)
Parking Type Other, Driveway, Off Street
Garage N
Building
Story 1.5
Foundation Block, Permanent
Sewer No Septic System
Water Private
Architectural Style Traditional, Split Level
Level or Stories 1.5
Additional Building Above Grade, Below Grade
New Construction N
Schools
School District Christina
Others
Senior Community No
Tax ID 11-032.30-105
Ownership Fee Simple
SqFt Source Assessor
Acceptable Financing FHA, Cash, VA, Conventional
Horse Property N
Listing Terms FHA, Cash, VA, Conventional
Financing FHA,Cash,VA,Conventional
Special Listing Condition Standard
Read Less Info
Want to know what your home might be worth? Contact us for a FREE valuation!

Our team is ready to help you sell your home for the highest possible price ASAP

Bought with Gerard Mahotiere • Patterson-Schwartz-Middletown

"My job is to find and attract mastery-based agents to the office, protect the culture, and make sure everyone is happy! "






