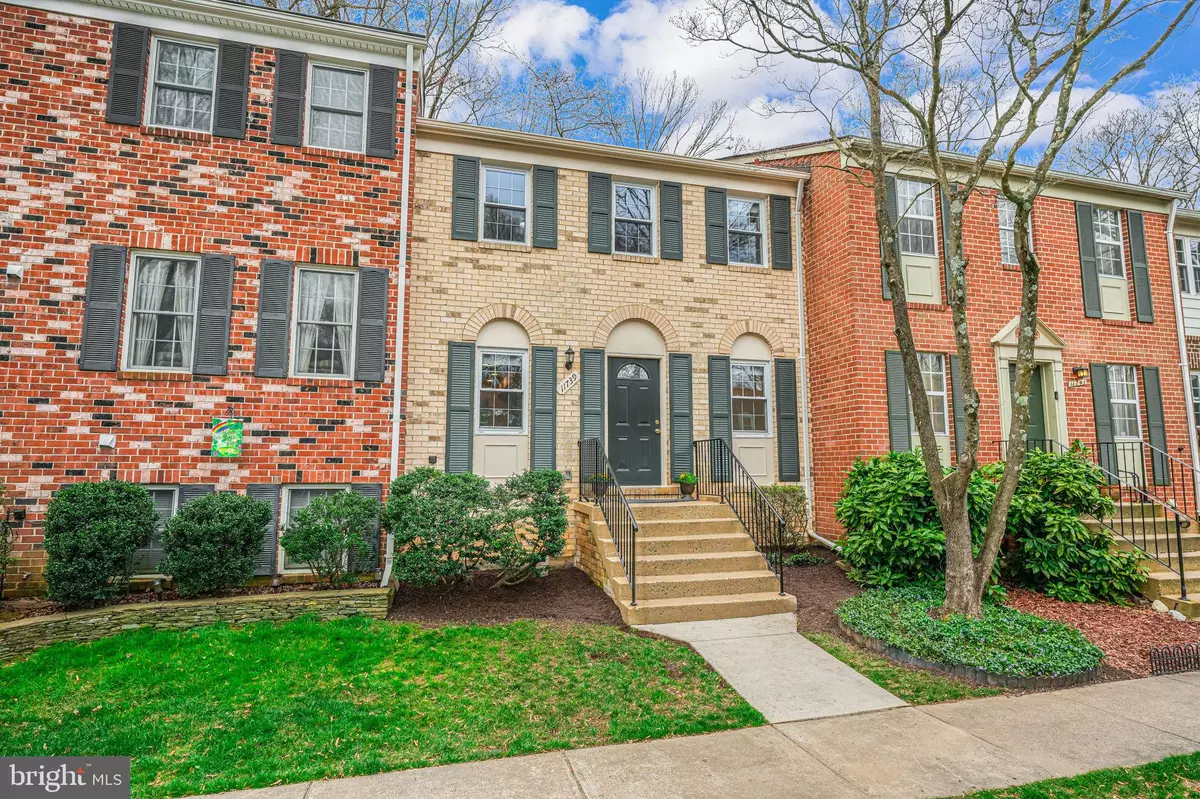$650,000
$585,000
11.1%For more information regarding the value of a property, please contact us for a free consultation.
3 Beds
4 Baths
1,952 SqFt
SOLD DATE : 04/12/2024
Key Details
Sold Price $650,000
Property Type Townhouse
Sub Type Interior Row/Townhouse
Listing Status Sold
Purchase Type For Sale
Square Footage 1,952 sqft
Price per Sqft $332
Subdivision Hamlet
MLS Listing ID VAFX2159894
Sold Date 04/12/24
Style Traditional,Transitional,Colonial
Bedrooms 3
Full Baths 2
Half Baths 2
HOA Fees $68/ann
HOA Y/N Y
Abv Grd Liv Area 1,452
Originating Board BRIGHT
Year Built 1979
Annual Tax Amount $6,602
Tax Year 2023
Lot Size 1,540 Sqft
Acres 0.04
Property Description
Open House Cancelled - Contracts due at 2:00 on Saturday.
Looking for a nice solid home in a fabulous location?! You've found an all Brick, 3 full level townhome in a quiet small cluster that's ready for your move in convenience! The main level features white Kitchen cabinetry, a Breakfast room/Sitting area, recessed lighting and Stainless Steel appliances. A welcoming Foyer, Brand new light wood toned LVP flooring, Fresh Paint and a Powder room are also here! Walk out the recently replaced sliding door to a private back deck and yard that has a convenient shed and backs to trees - wonderful setting to enjoy your grilling and relaxing! Upstairs you'll find three generously sized bedrooms with brand new paint and carpet and two updated Baths, with the Primary Bath being completely refreshed for your enjoyment! You'll also appreciate all the closet space up here! The lower level gives you a great Family Room with a wood-burning Fireplace, recessed lighting, another Half Bath and a big Laundry/Utility/Storage area. So many wonderful features and updates, such as newer windows, appliances, etc., and close to abundant amenities and conveniences! Be sure to come see us soon!
Location
State VA
County Fairfax
Zoning 370
Rooms
Other Rooms Living Room, Dining Room, Primary Bedroom, Bedroom 2, Bedroom 3, Kitchen, Family Room, Foyer, Breakfast Room, Laundry, Storage Room, Bathroom 2, Primary Bathroom, Half Bath
Basement Partially Finished
Interior
Interior Features Breakfast Area, Carpet, Ceiling Fan(s), Dining Area, Kitchen - Eat-In, Kitchen - Table Space, Primary Bath(s), Recessed Lighting
Hot Water Electric
Heating Heat Pump(s)
Cooling Central A/C
Flooring Carpet, Luxury Vinyl Plank
Fireplaces Number 1
Fireplaces Type Mantel(s)
Equipment Built-In Microwave, Built-In Range, Dishwasher, Disposal, Dryer, Exhaust Fan, Icemaker, Refrigerator, Oven/Range - Electric, Washer, Water Heater
Furnishings No
Fireplace Y
Window Features Replacement
Appliance Built-In Microwave, Built-In Range, Dishwasher, Disposal, Dryer, Exhaust Fan, Icemaker, Refrigerator, Oven/Range - Electric, Washer, Water Heater
Heat Source Electric
Laundry Lower Floor
Exterior
Exterior Feature Deck(s), Patio(s)
Garage Spaces 2.0
Parking On Site 2
Amenities Available Baseball Field, Basketball Courts, Bike Trail, Common Grounds, Jog/Walk Path, Lake, Meeting Room, Party Room, Picnic Area, Pool - Outdoor, Soccer Field, Swimming Pool, Tennis Courts, Tot Lots/Playground, Water/Lake Privileges
Waterfront N
Water Access N
Accessibility None
Porch Deck(s), Patio(s)
Parking Type Parking Lot
Total Parking Spaces 2
Garage N
Building
Lot Description Backs to Trees, Rear Yard
Story 3
Foundation Block
Sewer Public Sewer
Water Public
Architectural Style Traditional, Transitional, Colonial
Level or Stories 3
Additional Building Above Grade, Below Grade
New Construction N
Schools
Elementary Schools Terraset
Middle Schools Hughes
High Schools South Lakes
School District Fairfax County Public Schools
Others
Pets Allowed Y
HOA Fee Include Common Area Maintenance,Trash,Management,Pool(s),Recreation Facility,Reserve Funds,Road Maintenance
Senior Community No
Tax ID 0262 04 0033
Ownership Fee Simple
SqFt Source Assessor
Security Features Smoke Detector
Acceptable Financing Cash, Conventional, FHA, VA, VHDA
Horse Property N
Listing Terms Cash, Conventional, FHA, VA, VHDA
Financing Cash,Conventional,FHA,VA,VHDA
Special Listing Condition Standard
Pets Description No Pet Restrictions
Read Less Info
Want to know what your home might be worth? Contact us for a FREE valuation!

Our team is ready to help you sell your home for the highest possible price ASAP

Bought with Michelle Zelsman • Real Broker, LLC - McLean

"My job is to find and attract mastery-based agents to the office, protect the culture, and make sure everyone is happy! "






