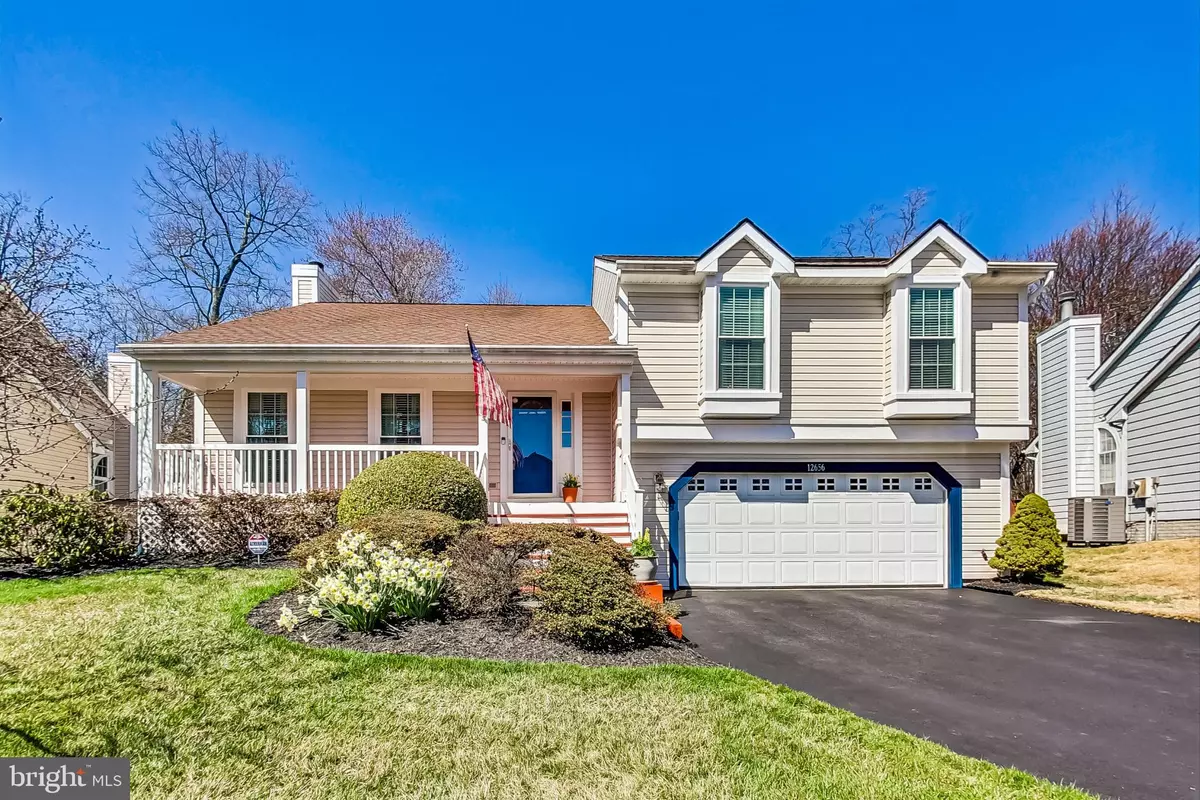$605,000
$600,000
0.8%For more information regarding the value of a property, please contact us for a free consultation.
3 Beds
3 Baths
2,317 SqFt
SOLD DATE : 04/12/2024
Key Details
Sold Price $605,000
Property Type Single Family Home
Sub Type Detached
Listing Status Sold
Purchase Type For Sale
Square Footage 2,317 sqft
Price per Sqft $261
Subdivision Old Bridge Estates
MLS Listing ID VAPW2066510
Sold Date 04/12/24
Style Split Foyer
Bedrooms 3
Full Baths 2
Half Baths 1
HOA Fees $79/qua
HOA Y/N Y
Abv Grd Liv Area 1,544
Originating Board BRIGHT
Year Built 1987
Annual Tax Amount $5,500
Tax Year 2022
Lot Size 9,051 Sqft
Acres 0.21
Property Description
*OFFER DEADLINE SUNDAY THE 17TH AT 7PM* Welcome home to Old Bridge Estates! Step inside this meticulously maintained 3 bedroom home and you’ll fall in love with the high ceilings and open floor plan. The living room features a stunning vaulted ceiling and large energy efficient windows (replaced 2018) filling the space with natural light. Up a few stairs, you’ll find a spacious light-filled dining room large enough for even the biggest family gatherings. The adjacent kitchen features stainless steel appliances including a double oven with convection, quartz countertops, pendant lighting, and an oversized island bar. Beautiful hardwood floors lead you down the hall to the primary bedroom retreat, which boasts a gorgeous cathedral ceiling and a luxurious walk-in closet with custom closet system. The updated en suite bathroom includes an immense step-in shower, soaking tub, and a double sink vanity with quartz counters. Two additional bedrooms are both sizable with large closets. In the hall you’ll find the bright second full bathroom with plenty of cabinet storage. In the lower level, an expansive family room offers you an abundance of additional living space. A half bathroom, large storage room and laundry can also be found on this level. Walk outside and enjoy the peaceful tree-lined property from the comfort of your covered patio or wooden deck. This massive fenced backyard is the perfect space for playing and entertaining, with a wood play structure, manicured lawn with an irrigation system, and beautiful landscaping by Lake Ridge Nursery. The two-car garage and large driveway (2022) give you plenty of options for both storage and parking. Amazing bonus features include an ADT security system, ring doorbell, whole house humidifier, programmable thermostat, and newer water heater (2020) to give you peace of mind. Community amenities in this pleasant neighborhood include an outdoor pool, clubhouse, two tennis courts, multiple playgrounds, ponds, and ample green space. Minutes to Safeway, Giant, Wegmans, Potomac Mills, Southbridge Plaza, Lake Ridge Park and Marina, Old Hickory Golf Club, Chinn Aquatic and Fitness Center, Alamo Drafthouse, Sentara Medical Center, Historic Manassas, and Occoquan Historic District. Commuting to DC is a breeze with the Telegraph Road Commuter Lot only 3 miles away. Quick access to Smoketown Road, Old Bridge Road, Prince William Parkway, Minnieville Road, Telegraph Road, Route 1, I-95, and the HOV Express Lanes. Schedule a private tour of your new home today!
Location
State VA
County Prince William
Zoning R4
Rooms
Other Rooms Living Room, Dining Room, Primary Bedroom, Bedroom 2, Bedroom 3, Kitchen, Foyer
Basement Outside Entrance, Rear Entrance, Full, Fully Finished, Walkout Level, Interior Access, Daylight, Full, Heated, Windows, Connecting Stairway
Interior
Interior Features Dining Area, Crown Moldings, Window Treatments, Primary Bath(s), Wood Floors, Ceiling Fan(s), Kitchen - Island, Upgraded Countertops
Hot Water Electric
Heating Heat Pump(s)
Cooling Central A/C, Heat Pump(s)
Flooring Hardwood
Fireplaces Number 1
Fireplaces Type Screen
Equipment Dishwasher, Disposal, Dryer, Exhaust Fan, Microwave, Refrigerator, Washer, Built-In Microwave, Stove, Water Heater
Fireplace Y
Appliance Dishwasher, Disposal, Dryer, Exhaust Fan, Microwave, Refrigerator, Washer, Built-In Microwave, Stove, Water Heater
Heat Source Electric
Laundry Lower Floor, Has Laundry, Washer In Unit, Dryer In Unit
Exterior
Exterior Feature Deck(s), Patio(s), Porch(es)
Garage Garage Door Opener
Garage Spaces 4.0
Fence Fully
Utilities Available Cable TV Available
Amenities Available Basketball Courts, Common Grounds, Jog/Walk Path, Pool - Outdoor, Tennis Courts, Tot Lots/Playground
Waterfront N
Water Access N
Accessibility None
Porch Deck(s), Patio(s), Porch(es)
Parking Type Attached Garage, Driveway
Attached Garage 2
Total Parking Spaces 4
Garage Y
Building
Story 2
Foundation Other
Sewer Public Sewer
Water Public
Architectural Style Split Foyer
Level or Stories 2
Additional Building Above Grade, Below Grade
Structure Type Vaulted Ceilings
New Construction N
Schools
Elementary Schools Springwoods
Middle Schools Woodbridge
High Schools Gar-Field
School District Prince William County Public Schools
Others
HOA Fee Include Common Area Maintenance,Management,Pool(s),Snow Removal,Trash
Senior Community No
Tax ID 8193-92-2735
Ownership Fee Simple
SqFt Source Assessor
Security Features Security System
Special Listing Condition Standard
Read Less Info
Want to know what your home might be worth? Contact us for a FREE valuation!

Our team is ready to help you sell your home for the highest possible price ASAP

Bought with Alexander W Hollyer • Weichert, REALTORS

"My job is to find and attract mastery-based agents to the office, protect the culture, and make sure everyone is happy! "






