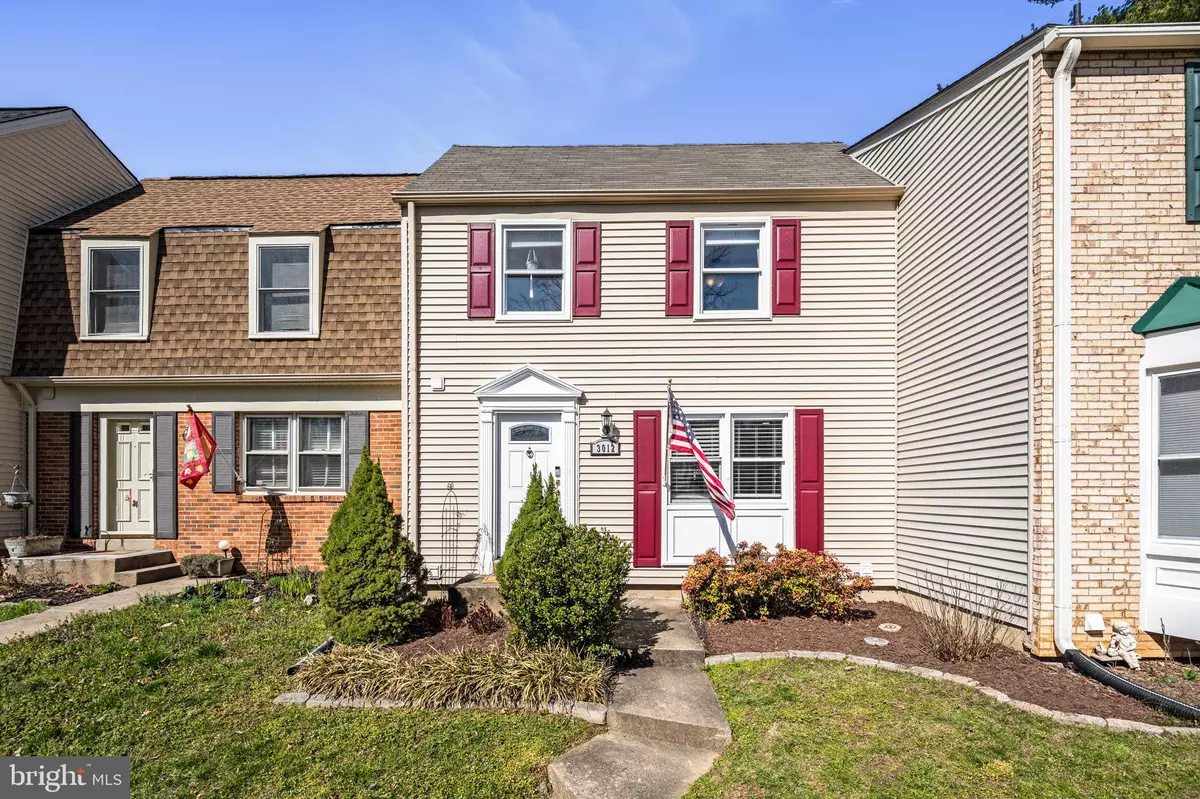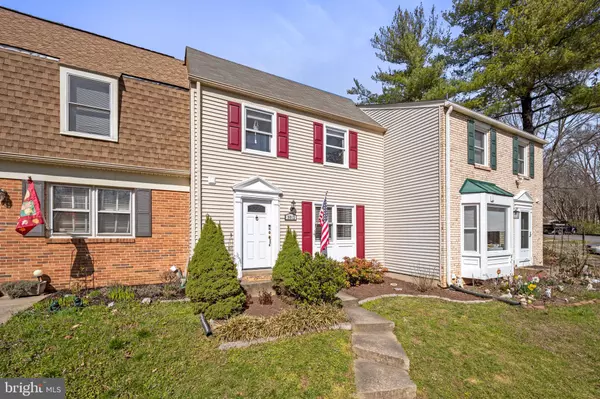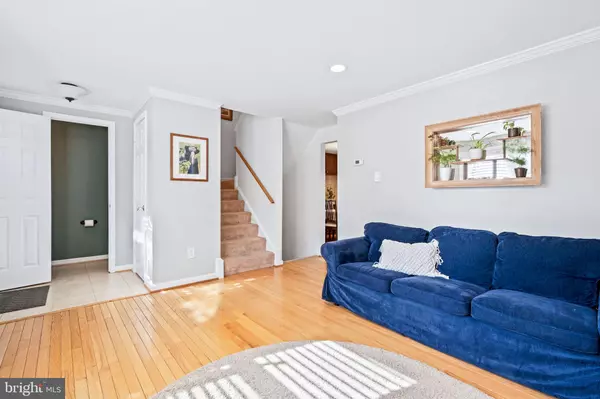$605,000
$569,990
6.1%For more information regarding the value of a property, please contact us for a free consultation.
3 Beds
3 Baths
1,506 SqFt
SOLD DATE : 04/15/2024
Key Details
Sold Price $605,000
Property Type Townhouse
Sub Type Interior Row/Townhouse
Listing Status Sold
Purchase Type For Sale
Square Footage 1,506 sqft
Price per Sqft $401
Subdivision Covington
MLS Listing ID VAFX2168932
Sold Date 04/15/24
Style Traditional
Bedrooms 3
Full Baths 2
Half Baths 1
HOA Fees $87/qua
HOA Y/N Y
Abv Grd Liv Area 1,056
Originating Board BRIGHT
Year Built 1976
Annual Tax Amount $5,879
Tax Year 2023
Lot Size 1,569 Sqft
Acres 0.04
Property Description
Are you ready for townhouse living at its finest? Step into the sought-after Covington community, where location meets modernity, promising a lifestyle of comfort and convenience tailored to your every need.
The main level welcomes you with a sunlit living room, ideal for everyday relaxation, while the spacious dining area adjacent to the kitchen sets the stage for memorable gatherings with loved ones. Speaking of the kitchen, prepare to be impressed by its generous layout, perfect for whipping up culinary delights or simply enjoying a casual meal. Step through the sliding glass door and behold your own private outdoor haven. A fenced-in yard awaits, complete with a patio, and shed, providing the ultimate backdrop for al fresco dining, tranquil relaxation, or hosting unforgettable soirées under the stars. Journeying to the upper level to three spacious bedrooms, thoughtfully designed and accompanied by a full bath.
But the perks don’t end there. The lower level beckons with a versatile recreation room, full bath, and a spacious utility/storage/laundry room providing endless possibilities to re-imagine for your needs. Plus, with extra storage tucked away in a generous hallway closet, you’ll have plenty of storage opportunities.
With one assigned spot right in front of the home and plenty of unassigned spaces you’ll never have to worry about finding a place to park.
The true gem of this home? Its unbeatable location within walking distance to Vienna Metro, coupled with easy access to convenient commuter routes and a short drive to Interstate 66. Plus, indulge in the abundance of nearby Fairfax County Parks and a wealth of shopping destinations, from the vibrant Mosaic District to the Pam Am Shopping Center, all just moments away. With such an array of amenities at your fingertips, this townhome isn’t just a place to live—it’s a lifestyle to eagerly anticipate!
Location
State VA
County Fairfax
Zoning 181
Rooms
Basement Daylight, Full, Connecting Stairway, Full, Fully Finished, Improved, Sump Pump, Windows
Interior
Interior Features Ceiling Fan(s), Combination Kitchen/Dining, Dining Area, Floor Plan - Open, Kitchen - Gourmet, Kitchen - Table Space, Primary Bath(s), Recessed Lighting, Pantry, Upgraded Countertops, Walk-in Closet(s), Wood Floors, Window Treatments
Hot Water Electric
Heating Forced Air
Cooling Central A/C
Equipment Built-In Microwave, Dishwasher, Disposal, Dryer, Icemaker, Refrigerator, Stainless Steel Appliances, Stove, Washer
Fireplace N
Appliance Built-In Microwave, Dishwasher, Disposal, Dryer, Icemaker, Refrigerator, Stainless Steel Appliances, Stove, Washer
Heat Source Electric
Laundry Basement, Dryer In Unit, Washer In Unit
Exterior
Exterior Feature Patio(s), Terrace
Parking On Site 1
Fence Rear
Amenities Available Common Grounds, Reserved/Assigned Parking, Tot Lots/Playground, Jog/Walk Path
Waterfront N
Water Access N
Roof Type Shingle
Accessibility None
Porch Patio(s), Terrace
Parking Type Parking Lot
Garage N
Building
Story 3
Foundation Permanent
Sewer Public Septic
Water Public
Architectural Style Traditional
Level or Stories 3
Additional Building Above Grade, Below Grade
New Construction N
Schools
Elementary Schools Fairhill
Middle Schools Jackson
High Schools Falls Church
School District Fairfax County Public Schools
Others
Pets Allowed Y
HOA Fee Include Common Area Maintenance,Parking Fee,Management,Reserve Funds,Snow Removal,Trash,Insurance
Senior Community No
Tax ID 0484 17 0169
Ownership Fee Simple
SqFt Source Assessor
Acceptable Financing Cash, Conventional, Negotiable, VA
Horse Property N
Listing Terms Cash, Conventional, Negotiable, VA
Financing Cash,Conventional,Negotiable,VA
Special Listing Condition Standard
Pets Description No Pet Restrictions
Read Less Info
Want to know what your home might be worth? Contact us for a FREE valuation!

Our team is ready to help you sell your home for the highest possible price ASAP

Bought with Christopher Ewell Hall • EXP Realty, LLC

"My job is to find and attract mastery-based agents to the office, protect the culture, and make sure everyone is happy! "






