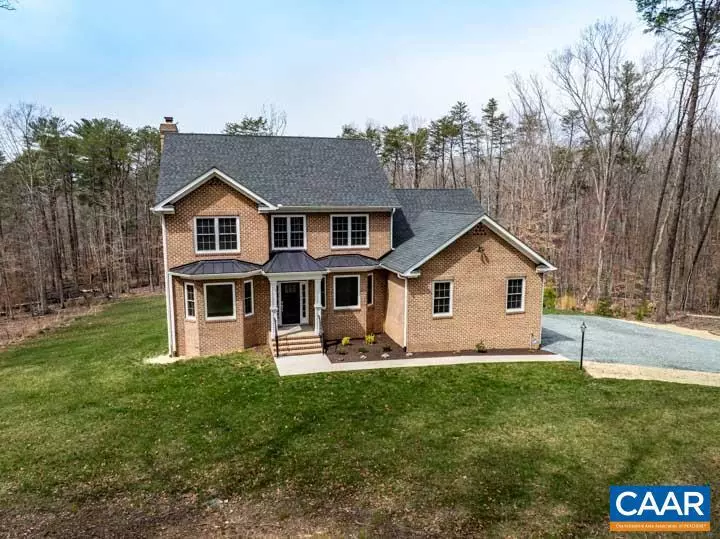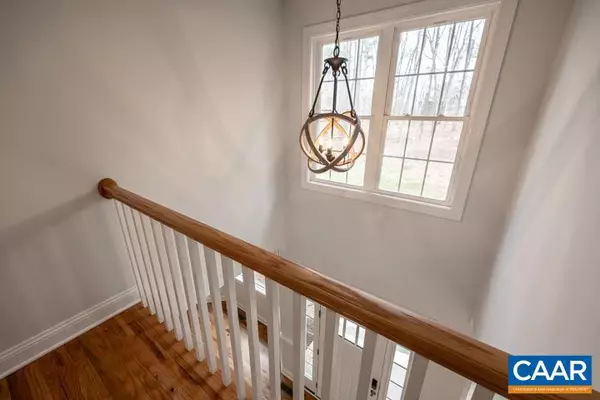$765,777
$697,900
9.7%For more information regarding the value of a property, please contact us for a free consultation.
4 Beds
3 Baths
2,490 SqFt
SOLD DATE : 04/15/2024
Key Details
Sold Price $765,777
Property Type Single Family Home
Sub Type Detached
Listing Status Sold
Purchase Type For Sale
Square Footage 2,490 sqft
Price per Sqft $307
Subdivision Unknown
MLS Listing ID 651063
Sold Date 04/15/24
Style Traditional
Bedrooms 4
Full Baths 2
Half Baths 1
HOA Y/N N
Abv Grd Liv Area 2,490
Originating Board CAAR
Year Built 2018
Annual Tax Amount $5,890
Tax Year 2024
Lot Size 12.690 Acres
Acres 12.69
Property Description
PERFECT Country LIVING w/in City Limits KESWICK AREA WELL-Built Custom Home on Sizeable WOODED & LEVEL 12 +/- Homesite, Nicely TUCKED away offers MUCH DESIRED PRIVACY Just 10 Min. to Charlottesville Many CUSTOM Interior FEATURES & UPGRADES Nicely Flowing Design FULL OF CHARACTER Offers MAIN LEVEL LIVING at Its Best Lg. Windows For Maxium Light Capture Hardwood & Tile Floors, Soaring Ceilings ELEGANT PRIMARY Suite & EN-SUITE BATH w/Custom SHOWER Formal Dining Rm & Parlor Huge Eat-in Kitchen, GRANITE Counters, Luxury Appliances, Lg. Pantry, Breakfast Nook w/access To Rear Deck 2-story ceiling in Living Rm w/Floor to Ceiling Stone Fireplace Add. 3 Generously Sized BRs on 2nd Floor & Full Bath Insulated Attic Access Freshly PAINTED Interior Plenty of Expansion Possibilities in Walk-Out Terrace Level w/Rough-in Plumbing Lots of Storage Spaces 2 Car Garage & MUCH MORE Perfectly Sited to Capture Ultimate PRIVACY All Around & MAXIMIZE OUTDOOR Living & Entertainment While Enjoying All Mother NATURES HAS TO OFFER Just Minutes To Pantops or Zion XRoads, Interstate All Shopping & Dining w/all Local FUN Amenities w/in CLOSE REACH WELCOME HOME TO Luxury Living in ALBEMARLE COUNTY!,White Cabinets,Fireplace in Basement
Location
State VA
County Albemarle
Zoning R
Rooms
Other Rooms Living Room, Dining Room, Kitchen, Foyer, Breakfast Room, Laundry, Utility Room, Full Bath, Half Bath, Additional Bedroom
Basement Full, Interior Access, Outside Entrance, Rough Bath Plumb, Unfinished, Walkout Level, Windows
Main Level Bedrooms 1
Interior
Interior Features Breakfast Area, Entry Level Bedroom
Heating Forced Air, Heat Pump(s)
Cooling Central A/C
Flooring Ceramic Tile, Other, Hardwood
Fireplaces Type Stone, Wood
Equipment Dryer, Washer/Dryer Hookups Only, Washer, Dishwasher, Disposal, Oven/Range - Electric, Microwave, Refrigerator
Fireplace N
Window Features Double Hung,Insulated
Appliance Dryer, Washer/Dryer Hookups Only, Washer, Dishwasher, Disposal, Oven/Range - Electric, Microwave, Refrigerator
Exterior
Garage Garage - Side Entry
View Pasture, Trees/Woods, Garden/Lawn
Roof Type Composite
Accessibility None
Garage Y
Building
Lot Description Sloping, Landscaping, Open, Partly Wooded, Private, Secluded, Trees/Wooded
Story 2
Foundation Concrete Perimeter
Sewer Septic Exists
Water Well
Architectural Style Traditional
Level or Stories 2
Additional Building Above Grade, Below Grade
Structure Type 9'+ Ceilings
New Construction N
Schools
Elementary Schools Stone-Robinson
Middle Schools Burley
High Schools Monticello
School District Albemarle County Public Schools
Others
Ownership Other
Security Features Smoke Detector
Special Listing Condition Standard
Read Less Info
Want to know what your home might be worth? Contact us for a FREE valuation!

Our team is ready to help you sell your home for the highest possible price ASAP

Bought with Default Agent • Default Office

"My job is to find and attract mastery-based agents to the office, protect the culture, and make sure everyone is happy! "






