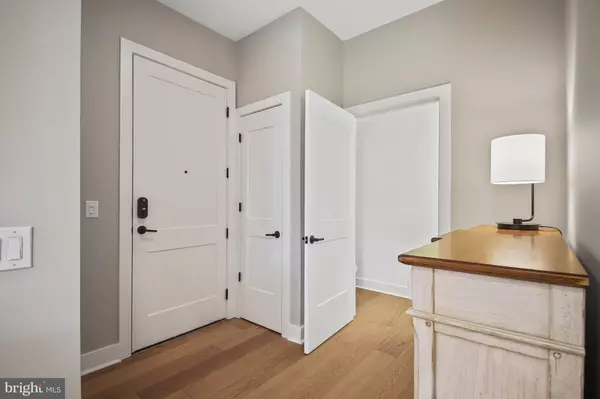$665,000
$695,000
4.3%For more information regarding the value of a property, please contact us for a free consultation.
2 Beds
3 Baths
1,791 SqFt
SOLD DATE : 04/16/2024
Key Details
Sold Price $665,000
Property Type Condo
Sub Type Condo/Co-op
Listing Status Sold
Purchase Type For Sale
Square Footage 1,791 sqft
Price per Sqft $371
Subdivision One Loudoun
MLS Listing ID VALO2054024
Sold Date 04/16/24
Style Other
Bedrooms 2
Full Baths 2
Half Baths 1
Condo Fees $627/mo
HOA Y/N N
Abv Grd Liv Area 1,791
Originating Board BRIGHT
Year Built 2021
Annual Tax Amount $5,837
Tax Year 2023
Property Description
Stunning light-filled 2 bedroom plus den, 2.5 bath corner unit condo with nearly 1,800 sq ft of living space located in the desirable community of One Loudoun. The open floor plan, with high ceilings and 7.5” wide plank engineered hardwood throughout, creates an airy and inviting space. An abundance of oversized Anderson windows, and sliding glass doors with access to a balcony, all with custom Hunter Douglas shades, flood the space with natural light and offer a picturesque view of the tree-lined surroundings. The well-appointed kitchen with stainless steel appliances, sleek cabinetry and an oversized center island offers ample storage space and plenty of room for meal preparation and casual dining, or chatting over coffee with friends and family.
The primary bedroom features two walk-in closets with custom built-ins that maximize storage and organization. The spacious en-suite bathroom has a large walk-in shower and double-sink vanity, with tons of cabinet storage. There is also a second bedroom, and second full bath, ideal for guests or family members, along with a versatile den that can be easily converted into a third bedroom or used as a home office.
A spacious laundry room with a front load washer and dryer adds to the practicality of this home, and there is a half bath available for guests. This property has an assigned parking space in the covered garage, an additional storage unit and a roof-top terrace with fireplace and grill.
Residents of One Central Park have exclusive access to a range of exceptional amenities within the One Loudoun community. Enjoy The Club at One Loudoun, which offers an outdoor pool, meeting room, basketball, volleyball and tennis courts, a dog park, trails and access to the soccer fields. Additionally, The Barn hosts various community events, providing opportunities to connect with neighbors and take part in the vibrant social scene. One of the highlights of this location is the abundance of fantastic restaurants, bars, Alamo Drafthouse Cinema, Trader Joes, The Fitness Equation, Barnes & Noble, Starbucks and the weekly Farmer’s Market - all right across the street! Direct access to major commuter routes - Route 28 and Route 7 - are just down the street!
Location
State VA
County Loudoun
Zoning PDTC
Rooms
Other Rooms Living Room, Dining Room, Primary Bedroom, Bedroom 2, Kitchen, Den, Foyer, Laundry, Bathroom 2, Primary Bathroom, Half Bath
Main Level Bedrooms 2
Interior
Interior Features Breakfast Area, Bar, Combination Kitchen/Dining, Combination Dining/Living, Dining Area, Entry Level Bedroom, Floor Plan - Open, Kitchen - Eat-In, Kitchen - Island, Wood Floors, Walk-in Closet(s), Upgraded Countertops, Tub Shower, Stall Shower, Recessed Lighting, Primary Bath(s), Pantry, Window Treatments
Hot Water Electric
Heating Heat Pump(s)
Cooling Central A/C
Equipment Built-In Microwave, Dishwasher, Disposal, Dryer, Dryer - Front Loading, Microwave, Oven/Range - Gas, Refrigerator, Stainless Steel Appliances, Washer, Washer - Front Loading
Appliance Built-In Microwave, Dishwasher, Disposal, Dryer, Dryer - Front Loading, Microwave, Oven/Range - Gas, Refrigerator, Stainless Steel Appliances, Washer, Washer - Front Loading
Heat Source Electric
Laundry Has Laundry
Exterior
Exterior Feature Balcony
Garage Covered Parking, Garage Door Opener
Garage Spaces 1.0
Parking On Site 1
Amenities Available Club House, Pool - Outdoor, Dog Park, Elevator, Jog/Walk Path, Reserved/Assigned Parking, Tennis Courts, Volleyball Courts
Waterfront N
Water Access N
Accessibility None
Porch Balcony
Parking Type Attached Garage
Attached Garage 1
Total Parking Spaces 1
Garage Y
Building
Story 1
Unit Features Mid-Rise 5 - 8 Floors
Sewer Public Sewer
Water Public
Architectural Style Other
Level or Stories 1
Additional Building Above Grade, Below Grade
New Construction N
Schools
Elementary Schools Steuart W. Weller
Middle Schools Belmont Ridge
High Schools Riverside
School District Loudoun County Public Schools
Others
Pets Allowed Y
HOA Fee Include All Ground Fee,Common Area Maintenance,Ext Bldg Maint,Gas,Parking Fee,Pool(s),Recreation Facility,Trash,Water
Senior Community No
Tax ID 058398887018
Ownership Condominium
Special Listing Condition Standard
Pets Description Case by Case Basis
Read Less Info
Want to know what your home might be worth? Contact us for a FREE valuation!

Our team is ready to help you sell your home for the highest possible price ASAP

Bought with Nikki Lagouros • Berkshire Hathaway HomeServices PenFed Realty

"My job is to find and attract mastery-based agents to the office, protect the culture, and make sure everyone is happy! "






