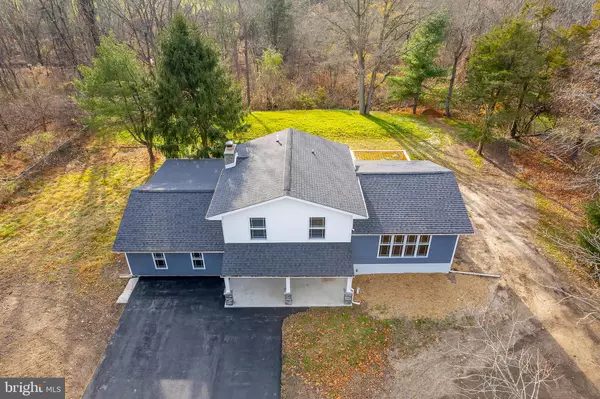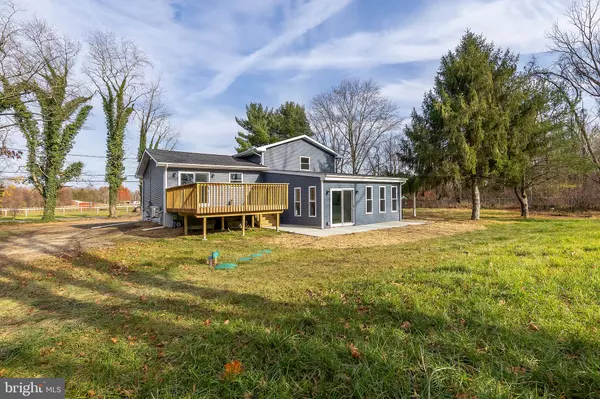$550,000
$550,000
For more information regarding the value of a property, please contact us for a free consultation.
4 Beds
3 Baths
2,620 SqFt
SOLD DATE : 05/01/2024
Key Details
Sold Price $550,000
Property Type Single Family Home
Sub Type Detached
Listing Status Sold
Purchase Type For Sale
Square Footage 2,620 sqft
Price per Sqft $209
Subdivision None Available
MLS Listing ID NJGL2036684
Sold Date 05/01/24
Style Split Level
Bedrooms 4
Full Baths 2
Half Baths 1
HOA Y/N N
Abv Grd Liv Area 2,620
Originating Board BRIGHT
Year Built 1964
Annual Tax Amount $7,004
Tax Year 2022
Lot Size 1.070 Acres
Acres 1.07
Lot Dimensions 0.00 x 0.00
Property Description
The closest thing to new construction you can find with upgrades galore ! Welcome to 849 Franklinville Road, perfectly situated on a 1+ acre parcel in the heart of South Harrison Township, Mullica Hill. The eye popping exterior is easy on the eyes, with high quality, maintenance free exterior vinyl siding, stone veneer, PVC exterior trim and new roof with lifetime 3-Dimensional shingles. This SPRAWLING split level features over 2600 square feet of gorgeous interior living space ! Beginning the moment you step through the front door, you are greeted by the custom ceramic tile throughout the first floor, a cozy wood burning fireplace, with white washed brick and LED recessed lighting. Also fully equipped with a half bathroom, a perfect compliment for the ENTERTAINER’S DREAM with the CUSTOM BAR ROOM with 6 windows, sliding glass door (plenty of natural light) sloping 8-12 foot ceilings, high efficiency LED recessed lighting, exposed spiral ductwork and fully functioning WET BAR with a custom made oak top, Chicago rail, pendant lighting and programmable LED lighting and liquor shelf. The bar room also provides exterior access through the sliding glass doors, or through the oversized utility/mud room that leads to the covered porch. The first floor also features HUGE primary bedroom/ IN LAW SUITE, with cathedral ceilings, hypoallergenic carpeting with 8 pound pet protection padding, a large walk in closet and full bathroom with custom ceramic tile, glass enclosed shower, double vanity and high output exhaust fan with LED nightlight and Bluetooth capability ! A true get away. As you make your way up to the main level, take note of the custom made INDUSTRIAL STRENGTH IRON RAILINGS, 3/4” SOLID HICKORY WOOD FLOORING, built in Christmas electrical package ( for tree plug in and window lighting). The wide open floor plan provides seamless flow for entertaining and everyday living. The gorgeous, bright and airy kitchen features a center island with overhead lighting, cathedral ceilings, ample custom kitchen cabinetry with UNDER CABINET LIGHTING, QUARTZ COUNTERTOPS, high efficiency Samsung appliance package, (stove-air frier with Bluetooth capability) all handsomely complimented by high efficiency LED recessed lighting package! Easy access to the large deck through the sliding doors to take in those BEAUTIFUL VIEWS OF NATURE, deer and SERENITY. The second floor features the same hypoallergenic carpet with 8 pound padding throughout. Three LARGE bedrooms, with plenty of closet space, and a full bathroom with bath tub, ceramic tile flooring, double vanity with stone top. SAVE ON YOUR UTILITY BILLS knowing the home has high density fiberglass insulation at all exterior walls and ceilings, high efficiency double paned vinyl windows with low E/argon gas filled. Top of the line mechanicals including NEW 200 AMP MAIN POWER SERVICE and additional 50 AMP SUB PANEL, ALL NEW PLUMBING AND ELECTRIC throughout and high efficiency hybrid water heater. New 3 ZONE HVAC SYSTEM, new water softener system, with new well pump. Last but not least new FUJI HYBRID SEPTIC SYSTEM with LIFETIME WARRANTY (with maintenance contract). Very reasonable property taxes, super convenient to the NJ Turnpike, Route 55, Rowan University and located within the desirable Kingsway School District. Call today before it’s too late !!
Location
State NJ
County Gloucester
Area South Harrison Twp (20816)
Zoning AR
Rooms
Basement Unfinished
Main Level Bedrooms 1
Interior
Hot Water Natural Gas
Heating Zoned, Forced Air
Cooling Central A/C
Fireplace N
Heat Source Natural Gas
Exterior
Waterfront N
Water Access N
Accessibility None
Parking Type Driveway
Garage N
Building
Story 2
Foundation Block
Sewer On Site Septic
Water Well
Architectural Style Split Level
Level or Stories 2
Additional Building Above Grade, Below Grade
New Construction N
Schools
School District Kingsway Regional High
Others
Senior Community No
Tax ID 16-00015-00033
Ownership Fee Simple
SqFt Source Assessor
Special Listing Condition Standard
Read Less Info
Want to know what your home might be worth? Contact us for a FREE valuation!

Our team is ready to help you sell your home for the highest possible price ASAP

Bought with Paul Viereck • Compass New Jersey, LLC - Moorestown

"My job is to find and attract mastery-based agents to the office, protect the culture, and make sure everyone is happy! "






