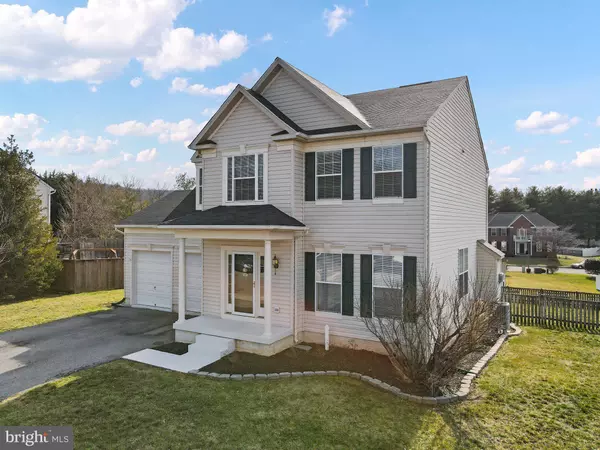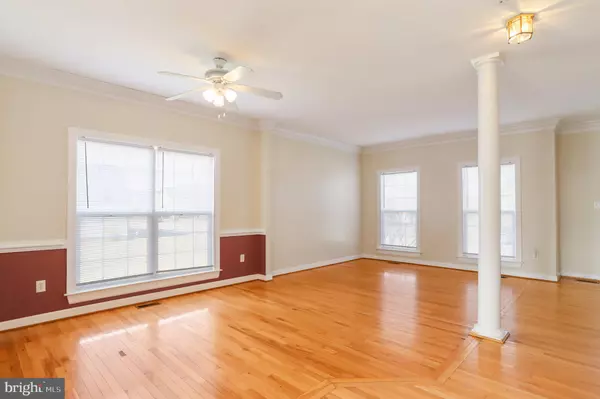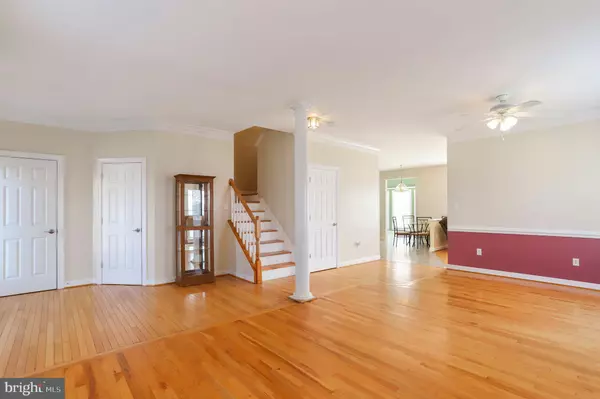$460,000
$459,900
For more information regarding the value of a property, please contact us for a free consultation.
5 Beds
4 Baths
3,100 SqFt
SOLD DATE : 04/19/2024
Key Details
Sold Price $460,000
Property Type Single Family Home
Sub Type Detached
Listing Status Sold
Purchase Type For Sale
Square Footage 3,100 sqft
Price per Sqft $148
Subdivision Crestview
MLS Listing ID MDWA2020274
Sold Date 04/19/24
Style Colonial
Bedrooms 5
Full Baths 3
Half Baths 1
HOA Fees $5
HOA Y/N Y
Abv Grd Liv Area 2,100
Originating Board BRIGHT
Year Built 2001
Annual Tax Amount $3,636
Tax Year 2023
Lot Size 0.344 Acres
Acres 0.34
Property Description
Under Contract - Open house CANCELLED for Sunday March 24 - SOUGHT AFTER BOONSBORO!! CHECK OUT THE VIRTUAL 3D TOUR -Click on the movie camera icon!! !! New Carpet! Hardwood floors refinished in Fam Rm! Some new paint, NEW ROOF 11/2019! Newer HVAC! This stunning colonial in Crestview is what you've been looking for! Column accents separate Living Rm & Dining Rm areas! Expansive Morning Rm off Kitchen leads to rear deck with stairs to spacious fenced yard! Family Rm with fireplace adjacent to kitchen - so convenient! Updated Primary Bath features 2 vanities and walk-in shower! Updated Hall Bath offers Tub/Shower Combo, 3 addtl spacious BRs on upper level & TV mounts convey! 3RD FULL bath in lower level creates a separate living suite if needed or a great area for entertaining - convenient bar area with pendant & recessed lighting! Add a home theatre, create your own in-home gym (owner did!), play area, hobby area or home office - so many options!! 5th BR option in lower level is currently gym/office area and would need a short partition or wall added to create a separate room - not considered a 5th BR by appraisers but space is there! Adjacent storage room would make a perfect closet area! Basement walks up to SPACIOUS FENCED rear yard! Less than 10 Minutes from all conveniences - celebrated restaurants on Main St in Boonsboro, Gracious lodging at The Boonsboro Inn, Grocery Shopping, Gas stations, vintage shops & book store with signings by renown author Nora Roberts! Annual Community events in Shaffer Park and 15 min to Big Cork Vineyard! Offers will be presented as received. Seller may set an offer deadline and notice of deadline and possible multiple offer situation will be posted in AGENT remarks and via ShowingTime email notices to Agents. Seller is looking for the highest net return with least risk. Please note public record indicates a community septic - Seller is verifying but believes it is public sewer and noted as such in the listing.
Location
State MD
County Washington
Zoning SR
Rooms
Basement Connecting Stairway, Full, Fully Finished, Outside Entrance, Rear Entrance, Daylight, Partial, Walkout Stairs, Windows
Interior
Interior Features Carpet, Ceiling Fan(s), Primary Bath(s), Tub Shower, Walk-in Closet(s), Wood Floors, Stall Shower, Bar, Chair Railings, Family Room Off Kitchen, Floor Plan - Open, Recessed Lighting
Hot Water Electric
Heating Heat Pump(s)
Cooling Central A/C, Ceiling Fan(s), Heat Pump(s)
Flooring Carpet, Hardwood, Vinyl
Fireplaces Number 1
Equipment Dishwasher, Dryer, Washer, Built-In Microwave, Disposal, Exhaust Fan, Icemaker, Refrigerator, Oven/Range - Electric
Fireplace Y
Appliance Dishwasher, Dryer, Washer, Built-In Microwave, Disposal, Exhaust Fan, Icemaker, Refrigerator, Oven/Range - Electric
Heat Source Electric
Laundry Main Floor
Exterior
Exterior Feature Porch(es), Deck(s)
Garage Garage Door Opener
Garage Spaces 4.0
Fence Rear, Wood
Waterfront N
Water Access N
Accessibility Other
Porch Porch(es), Deck(s)
Parking Type Attached Garage, Driveway
Attached Garage 2
Total Parking Spaces 4
Garage Y
Building
Lot Description Front Yard, Rear Yard, SideYard(s)
Story 3
Foundation Block
Sewer Public Sewer
Water Public
Architectural Style Colonial
Level or Stories 3
Additional Building Above Grade, Below Grade
Structure Type 9'+ Ceilings,Tray Ceilings
New Construction N
Schools
Elementary Schools Boonsboro
Middle Schools Boonsboro
High Schools Boonsboro
School District Washington County Public Schools
Others
HOA Fee Include Common Area Maintenance
Senior Community No
Tax ID 2206029906
Ownership Fee Simple
SqFt Source Assessor
Acceptable Financing Cash, Conventional, FHA, VA, USDA
Listing Terms Cash, Conventional, FHA, VA, USDA
Financing Cash,Conventional,FHA,VA,USDA
Special Listing Condition Standard
Read Less Info
Want to know what your home might be worth? Contact us for a FREE valuation!

Our team is ready to help you sell your home for the highest possible price ASAP

Bought with Lissette L Rodriguez-Hasna • HomeSmart

"My job is to find and attract mastery-based agents to the office, protect the culture, and make sure everyone is happy! "






