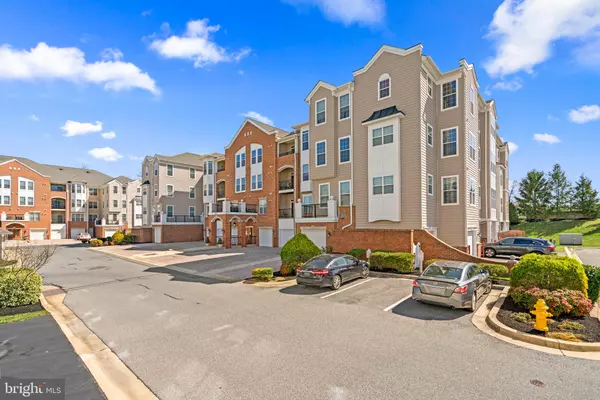$412,000
$395,000
4.3%For more information regarding the value of a property, please contact us for a free consultation.
2 Beds
2 Baths
1,500 SqFt
SOLD DATE : 04/22/2024
Key Details
Sold Price $412,000
Property Type Condo
Sub Type Condo/Co-op
Listing Status Sold
Purchase Type For Sale
Square Footage 1,500 sqft
Price per Sqft $274
Subdivision Cedar Ridge
MLS Listing ID MDAA2079796
Sold Date 04/22/24
Style Colonial
Bedrooms 2
Full Baths 2
Condo Fees $384/mo
HOA Y/N N
Abv Grd Liv Area 1,500
Originating Board BRIGHT
Year Built 2005
Annual Tax Amount $3,274
Tax Year 2023
Property Description
Being sold AS-IS. Discover the epitome of serene living in the heart of Odenton's exclusive 55+ community at 8621 Fluttering Leaf Trail, #404. This meticulously crafted residence boasts timeless elegance with plantation shutters, a charming balcony, crown molding, and ceiling fans throughout. Step inside to an inviting open floor plan flooded with natural light, seamlessly blending the spacious living and dining areas. Elevator access ensures effortless mobility, leading to two cozy bedrooms and two full baths, including a sunlit eat-in kitchen adorned with granite countertops. Retreat to the primary ensuite featuring a tray ceiling, a walk-in closet complete with built-ins, and a luxurious bath with a double vanity. Convenience meets sophistication with an attached one-car garage offering ample storage space. Enjoy a plethora of community amenities including a sparkling pool, clubhouse, community room, and an exercise room, creating an unparalleled lifestyle of comfort and leisure.
Location
State MD
County Anne Arundel
Zoning R2
Rooms
Other Rooms Living Room, Dining Room, Primary Bedroom, Sitting Room, Bedroom 2, Kitchen, Foyer, Other, Primary Bathroom, Full Bath
Main Level Bedrooms 2
Interior
Interior Features Ceiling Fan(s), Combination Dining/Living, Crown Moldings, Entry Level Bedroom, Floor Plan - Open, Primary Bath(s), Tub Shower, Walk-in Closet(s), Stall Shower, Sprinkler System, Upgraded Countertops
Hot Water Natural Gas
Heating Forced Air
Cooling Ceiling Fan(s), Central A/C
Equipment Built-In Microwave, Dishwasher, Disposal, Dryer, Exhaust Fan, Icemaker, Oven/Range - Electric, Refrigerator, Washer, Water Heater
Fireplace N
Appliance Built-In Microwave, Dishwasher, Disposal, Dryer, Exhaust Fan, Icemaker, Oven/Range - Electric, Refrigerator, Washer, Water Heater
Heat Source Natural Gas
Laundry Dryer In Unit, Washer In Unit
Exterior
Garage Garage - Front Entry, Garage Door Opener, Inside Access
Garage Spaces 1.0
Utilities Available Cable TV Available, Electric Available, Natural Gas Available, Phone Available, Water Available
Amenities Available Club House, Community Center, Elevator, Fitness Center, Jog/Walk Path, Party Room, Picnic Area, Swimming Pool
Waterfront N
Water Access N
Accessibility Elevator
Parking Type Attached Garage, Driveway, Off Street
Attached Garage 1
Total Parking Spaces 1
Garage Y
Building
Story 1
Unit Features Garden 1 - 4 Floors
Sewer Public Sewer
Water Public
Architectural Style Colonial
Level or Stories 1
Additional Building Above Grade, Below Grade
New Construction N
Schools
Elementary Schools Piney Orchard
Middle Schools Arundel
High Schools Arundel
School District Anne Arundel County Public Schools
Others
Pets Allowed Y
HOA Fee Include Common Area Maintenance,Custodial Services Maintenance,Ext Bldg Maint,Lawn Maintenance,Management,Reserve Funds,Road Maintenance,Snow Removal,Trash
Senior Community Yes
Age Restriction 55
Tax ID 020457190219690
Ownership Condominium
Security Features Main Entrance Lock
Acceptable Financing Cash, Conventional, VA
Listing Terms Cash, Conventional, VA
Financing Cash,Conventional,VA
Special Listing Condition Standard
Pets Description Breed Restrictions, Size/Weight Restriction
Read Less Info
Want to know what your home might be worth? Contact us for a FREE valuation!

Our team is ready to help you sell your home for the highest possible price ASAP

Bought with James C Jeppi • Cummings & Co. Realtors

"My job is to find and attract mastery-based agents to the office, protect the culture, and make sure everyone is happy! "






