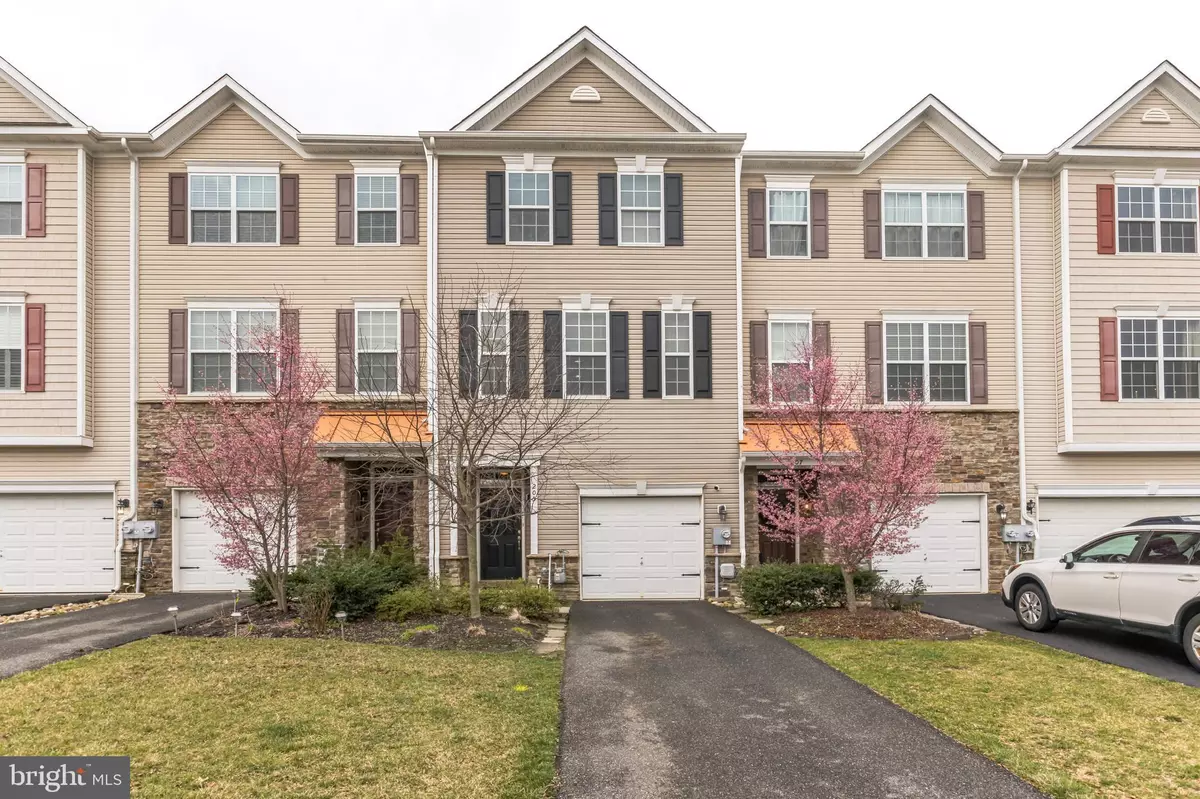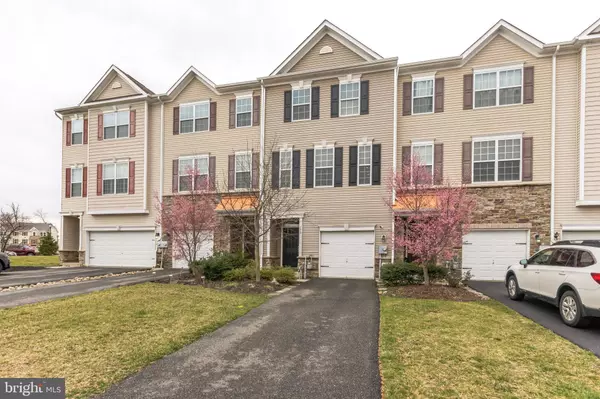$345,000
$349,900
1.4%For more information regarding the value of a property, please contact us for a free consultation.
3 Beds
4 Baths
2,008 SqFt
SOLD DATE : 04/25/2024
Key Details
Sold Price $345,000
Property Type Townhouse
Sub Type Interior Row/Townhouse
Listing Status Sold
Purchase Type For Sale
Square Footage 2,008 sqft
Price per Sqft $171
Subdivision Courts At Woolwich
MLS Listing ID NJGL2040054
Sold Date 04/25/24
Style Traditional
Bedrooms 3
Full Baths 2
Half Baths 2
HOA Fees $109/mo
HOA Y/N Y
Abv Grd Liv Area 2,008
Originating Board BRIGHT
Year Built 2015
Annual Tax Amount $8,212
Tax Year 2021
Lot Size 2,300 Sqft
Acres 0.05
Lot Dimensions 20.00 x 115.00
Property Description
OPEN HOUSES: Sat, Mar 16 11:00 AM - 1:00 PM
Sun, Mar 17 11:00 AM - 1:00 PM
The first floor boasts a generously sized rec room, providing the perfect space for movie nights, game days, or simply unwinding after a long day. Upstairs, the cozy living room awaits, complete with a charming fireplace, ideal for creating warm and inviting atmospheres during those chilly winter evenings. Meticulously cared for and thoughtfully designed, this home exudes a sense of pride of ownership at every turn. From the immaculate condition to the tasteful finishes, no detail has been overlooked. Nestled within a friendly neighborhood and within close proximity to top-rated schools, this home offers not just a place to live, but a community to thrive in. With its great location and exceptional school system, this property presents an opportunity for a lifestyle of comfort, convenience, and endless possibilities. Don't miss out on the chance to make this wonderful house your forever home. Schedule your showing today and experience the charm and warmth that this Woolwich Township townhouse has to offer.
Location
State NJ
County Gloucester
Area Woolwich Twp (20824)
Zoning RESIDENTIAL
Rooms
Other Rooms Living Room, Dining Room, Primary Bedroom, Bedroom 2, Bedroom 3, Kitchen, Family Room, Utility Room
Interior
Interior Features Kitchen - Eat-In, Kitchen - Island, Pantry, Sprinkler System, Walk-in Closet(s), Wood Floors, Stall Shower, Tub Shower
Hot Water Natural Gas
Heating Forced Air
Cooling Central A/C
Flooring Hardwood, Carpet
Fireplaces Number 1
Fireplaces Type Gas/Propane
Equipment Built-In Microwave, Dishwasher, Oven/Range - Gas, Refrigerator, Stainless Steel Appliances, Washer, Dryer - Gas
Fireplace Y
Appliance Built-In Microwave, Dishwasher, Oven/Range - Gas, Refrigerator, Stainless Steel Appliances, Washer, Dryer - Gas
Heat Source Natural Gas
Laundry Upper Floor
Exterior
Exterior Feature Deck(s)
Garage Garage - Front Entry, Garage Door Opener
Garage Spaces 1.0
Waterfront N
Water Access N
Roof Type Shingle
Accessibility None
Porch Deck(s)
Parking Type Attached Garage
Attached Garage 1
Total Parking Spaces 1
Garage Y
Building
Story 3
Foundation Concrete Perimeter
Sewer Public Sewer
Water Public
Architectural Style Traditional
Level or Stories 3
Additional Building Above Grade, Below Grade
New Construction N
Schools
Middle Schools Kingsway Regional M.S.
High Schools Kingsway Regional H.S.
School District Swedesboro-Woolwich Public Schools
Others
Pets Allowed Y
HOA Fee Include Common Area Maintenance,Lawn Maintenance,Snow Removal
Senior Community No
Tax ID 24-00028 34-00009
Ownership Fee Simple
SqFt Source Assessor
Acceptable Financing Conventional, Cash, FHA, VA, USDA
Listing Terms Conventional, Cash, FHA, VA, USDA
Financing Conventional,Cash,FHA,VA,USDA
Special Listing Condition Standard
Pets Description Dogs OK, Cats OK
Read Less Info
Want to know what your home might be worth? Contact us for a FREE valuation!

Our team is ready to help you sell your home for the highest possible price ASAP

Bought with William Scott Stewart Jr. • Keller Williams Prosperity

"My job is to find and attract mastery-based agents to the office, protect the culture, and make sure everyone is happy! "






