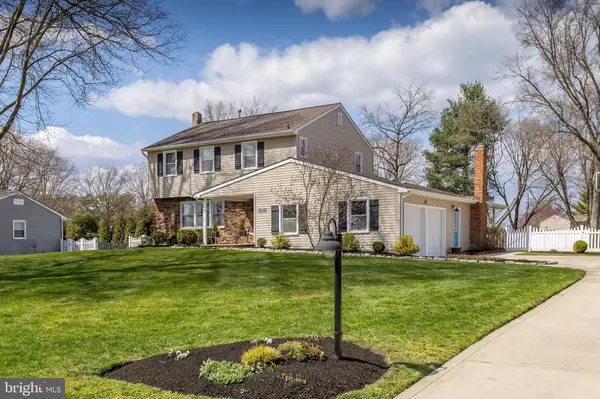$575,000
$525,000
9.5%For more information regarding the value of a property, please contact us for a free consultation.
4 Beds
3 Baths
2,388 SqFt
SOLD DATE : 04/26/2024
Key Details
Sold Price $575,000
Property Type Single Family Home
Sub Type Detached
Listing Status Sold
Purchase Type For Sale
Square Footage 2,388 sqft
Price per Sqft $240
Subdivision Harmony Acres
MLS Listing ID NJGL2040220
Sold Date 04/26/24
Style Traditional
Bedrooms 4
Full Baths 2
Half Baths 1
HOA Y/N N
Abv Grd Liv Area 2,388
Originating Board BRIGHT
Year Built 1965
Annual Tax Amount $8,649
Tax Year 2022
Lot Size 0.460 Acres
Acres 0.46
Lot Dimensions 110.00 x 182.00
Property Description
We all know how crazy the housing market has been, making it rare to find a move-in ready home. Look no further! Don‘t miss out on your chance to own this amazing home located in the heart of Mickleton! This home was completely rehabbed in 2013 and has impeccably maintained. Just pack your bags and move right into this beauty! 425 Birch features 4 Bedrooms, 2.5 Baths, 2 car attached garage and basement! This home is loaded with curb appeal! Beautiful shade trees adorn the stacked stone and maintenance free vinyl siding exterior. Enter the home from the adorable front porch into the front foyer. On your left, you will find a large formal living room with beautiful hardwood floors. This room effortlessly flows into the dining room which is also open to the spacious updated kitchen. The kitchen then flows into the family room, creating a true open-concept living space. The family room which was up dated in 2020 has a gorgeous gas fireplace surrounded by beautiful built in cabinetry and also boasts a built in desk area, perfect for the kids to do their homework or for those who work from home. Off of the family room there is a hallway that leads to your laundry/mudroom, the garage, 1/2 bath and basement which is just begging to be finished! The french doors off of the family room lead to a covered patio, as well as additional open patio space allowing you to enjoy the views of the large vinyl privacy fenced-in rear yard, which is perfect for family barbecues! There is plenty of space for the for the kids to play as well as shed to store all of their toys and your lawn equipment. Back inside and upstairs, you will find 4 bedrooms (including a primary bedroom with its own attached bath) as well as a hall bath which was just updated in 2021. Stay comfortable year round with 2 Zone HVAC. Enjoy years of worry free living with the brand new furnace (downstairs unit) and hot water heater! The open basement is just waiting to be finished and has a perimeter drain system and sump pumps to make sure that it stays nice and dry. No expense has been spared in renovating and maintaining this home. Open House Sunday March 24th from 1-3pm! If you can’t make the open house be sure to schedule you tour soon after as this one will not last long! All Best and Final Offers are due by 6pm on 3-24-24!
Location
State NJ
County Gloucester
Area East Greenwich Twp (20803)
Zoning RESIDENTIAL
Rooms
Other Rooms Living Room, Dining Room, Kitchen, Family Room, Basement, Half Bath
Basement Drainage System, Interior Access, Sump Pump, Windows
Interior
Interior Features Built-Ins, Family Room Off Kitchen, Floor Plan - Open, Kitchen - Table Space
Hot Water Natural Gas
Cooling Central A/C
Flooring Hardwood, Carpet
Fireplaces Number 1
Fireplaces Type Gas/Propane
Equipment Built-In Microwave, Dishwasher, Oven - Self Cleaning, Refrigerator, Washer/Dryer Stacked, Stainless Steel Appliances
Furnishings No
Fireplace Y
Window Features Double Hung
Appliance Built-In Microwave, Dishwasher, Oven - Self Cleaning, Refrigerator, Washer/Dryer Stacked, Stainless Steel Appliances
Heat Source Natural Gas
Laundry Main Floor
Exterior
Exterior Feature Patio(s), Roof
Garage Garage - Side Entry
Garage Spaces 7.0
Fence Privacy, Vinyl
Utilities Available Cable TV Available, Natural Gas Available, Electric Available
Waterfront N
Water Access N
Roof Type Architectural Shingle,Pitched
Street Surface Paved
Accessibility None
Porch Patio(s), Roof
Road Frontage Boro/Township
Attached Garage 2
Total Parking Spaces 7
Garage Y
Building
Lot Description Front Yard, Landscaping, Open, Private, Rear Yard, SideYard(s), Unrestricted
Story 2
Foundation Block
Sewer Public Sewer
Water Public
Architectural Style Traditional
Level or Stories 2
Additional Building Above Grade, Below Grade
Structure Type Dry Wall
New Construction N
Schools
Elementary Schools Samuel Mickle School
Middle Schools Kingsway Reg
High Schools Kingsway Reg
School District East Greenwich Township Public Schools
Others
Pets Allowed Y
Senior Community No
Tax ID 03-00212-00011
Ownership Fee Simple
SqFt Source Assessor
Acceptable Financing Cash, Conventional
Horse Property N
Listing Terms Cash, Conventional
Financing Cash,Conventional
Special Listing Condition Standard
Pets Description Dogs OK, Cats OK
Read Less Info
Want to know what your home might be worth? Contact us for a FREE valuation!

Our team is ready to help you sell your home for the highest possible price ASAP

Bought with Edward M Barski • Sold Pros Real Estate LLC

"My job is to find and attract mastery-based agents to the office, protect the culture, and make sure everyone is happy! "






