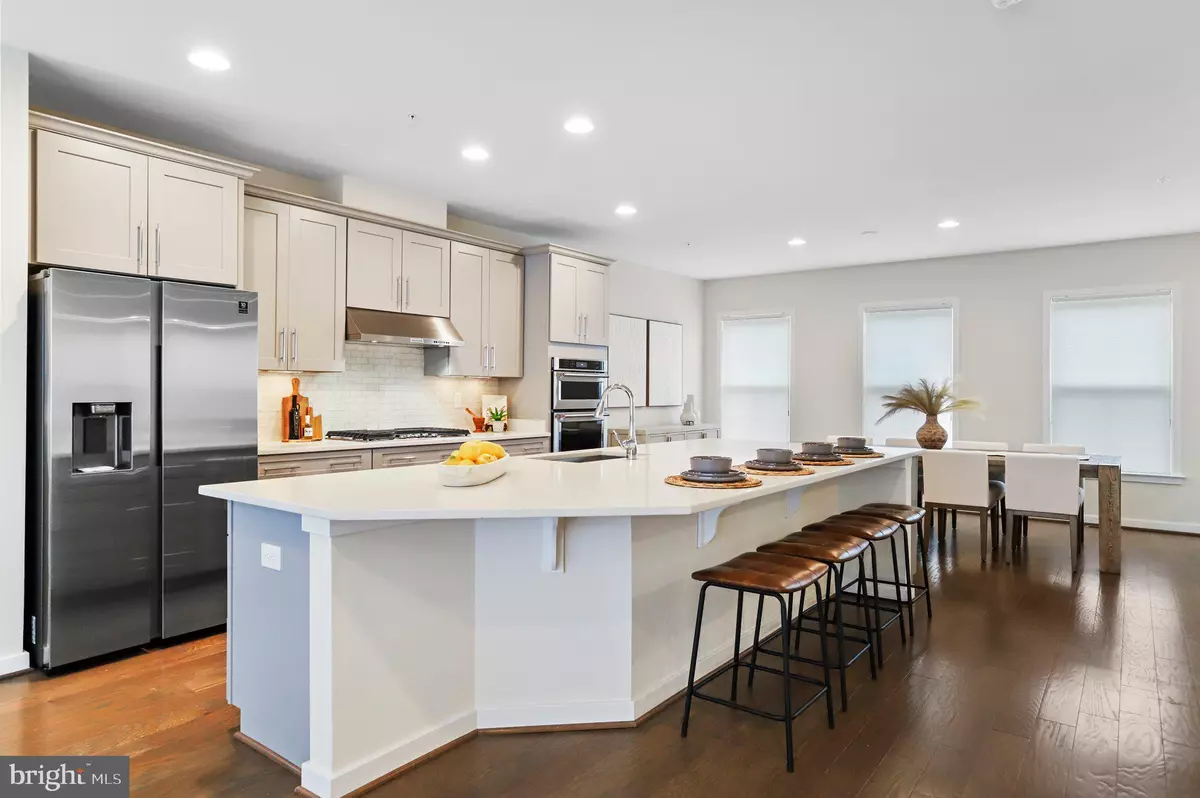$999,900
$999,900
For more information regarding the value of a property, please contact us for a free consultation.
3 Beds
5 Baths
3,120 SqFt
SOLD DATE : 04/26/2024
Key Details
Sold Price $999,900
Property Type Townhouse
Sub Type Interior Row/Townhouse
Listing Status Sold
Purchase Type For Sale
Square Footage 3,120 sqft
Price per Sqft $320
Subdivision Mount Vineyard
MLS Listing ID VAFC2004058
Sold Date 04/26/24
Style Contemporary
Bedrooms 3
Full Baths 4
Half Baths 1
HOA Fees $88/mo
HOA Y/N Y
Abv Grd Liv Area 3,120
Originating Board BRIGHT
Year Built 2017
Annual Tax Amount $8,932
Tax Year 2023
Lot Size 1,535 Sqft
Acres 0.04
Property Description
Welcome to your dream home in the heart of Fairfax! This stunning townhome offers an exquisite blend of modern luxury and convenience. With 3 bedrooms, 4.5 baths, and a spacious 4th floor featuring a wet bar, wine fridge, and a see-through fireplace, this residence is designed for both comfort and entertainment. The two-car garage ensures convenience, and as you step inside, you're greeted by the allure of stunning hardwood floors throughout all main areas. The interior feels brand new, showcasing a meticulous level of maintenance and care. The gourmet kitchen is a chef's delight, boasting premium stainless steel appliances, a custom backsplash, and an expansive layout that's perfect for culinary enthusiasts. The open concept living space seamlessly connects the dining area, kitchen and living room, creating an inviting atmosphere for family gatherings or entertaining friends. With the addition of a whole house humidifier, this home feels warmer and has an added benefit of reduced heating costs. The strategic location of this townhome adds to its appeal, with close proximity to major expressways I-66 and I-495. Enjoy easy access to a variety of restaurants and shopping destinations, making every day a delightful experience. Don't miss the opportunity to call this beautiful townhome yours. Schedule a showing today and step into the epitome of modern living in Fairfax!
Location
State VA
County Fairfax City
Zoning PD-R
Rooms
Other Rooms Basement
Interior
Interior Features Floor Plan - Open, Carpet, Dining Area, Entry Level Bedroom, Kitchen - Island, Pantry, Primary Bath(s), Upgraded Countertops, Walk-in Closet(s), Stall Shower, Tub Shower, Recessed Lighting
Hot Water Natural Gas
Heating Forced Air
Cooling Central A/C
Fireplaces Number 1
Fireplaces Type Gas/Propane
Equipment Built-In Microwave, Washer, Dryer, Cooktop, Dishwasher, Disposal, Refrigerator, Oven - Wall, Humidifier
Fireplace Y
Appliance Built-In Microwave, Washer, Dryer, Cooktop, Dishwasher, Disposal, Refrigerator, Oven - Wall, Humidifier
Heat Source Natural Gas
Laundry Has Laundry, Dryer In Unit, Washer In Unit
Exterior
Garage Garage - Front Entry, Inside Access, Garage Door Opener
Garage Spaces 2.0
Waterfront N
Water Access N
Accessibility None
Parking Type Attached Garage
Attached Garage 2
Total Parking Spaces 2
Garage Y
Building
Story 4
Foundation Slab
Sewer Public Sewer
Water Public
Architectural Style Contemporary
Level or Stories 4
Additional Building Above Grade, Below Grade
Structure Type 9'+ Ceilings
New Construction N
Schools
School District Fairfax County Public Schools
Others
Senior Community No
Tax ID 57 1 38 013
Ownership Fee Simple
SqFt Source Assessor
Special Listing Condition Standard
Read Less Info
Want to know what your home might be worth? Contact us for a FREE valuation!

Our team is ready to help you sell your home for the highest possible price ASAP

Bought with Jason Cheperdak • Samson Properties

"My job is to find and attract mastery-based agents to the office, protect the culture, and make sure everyone is happy! "





