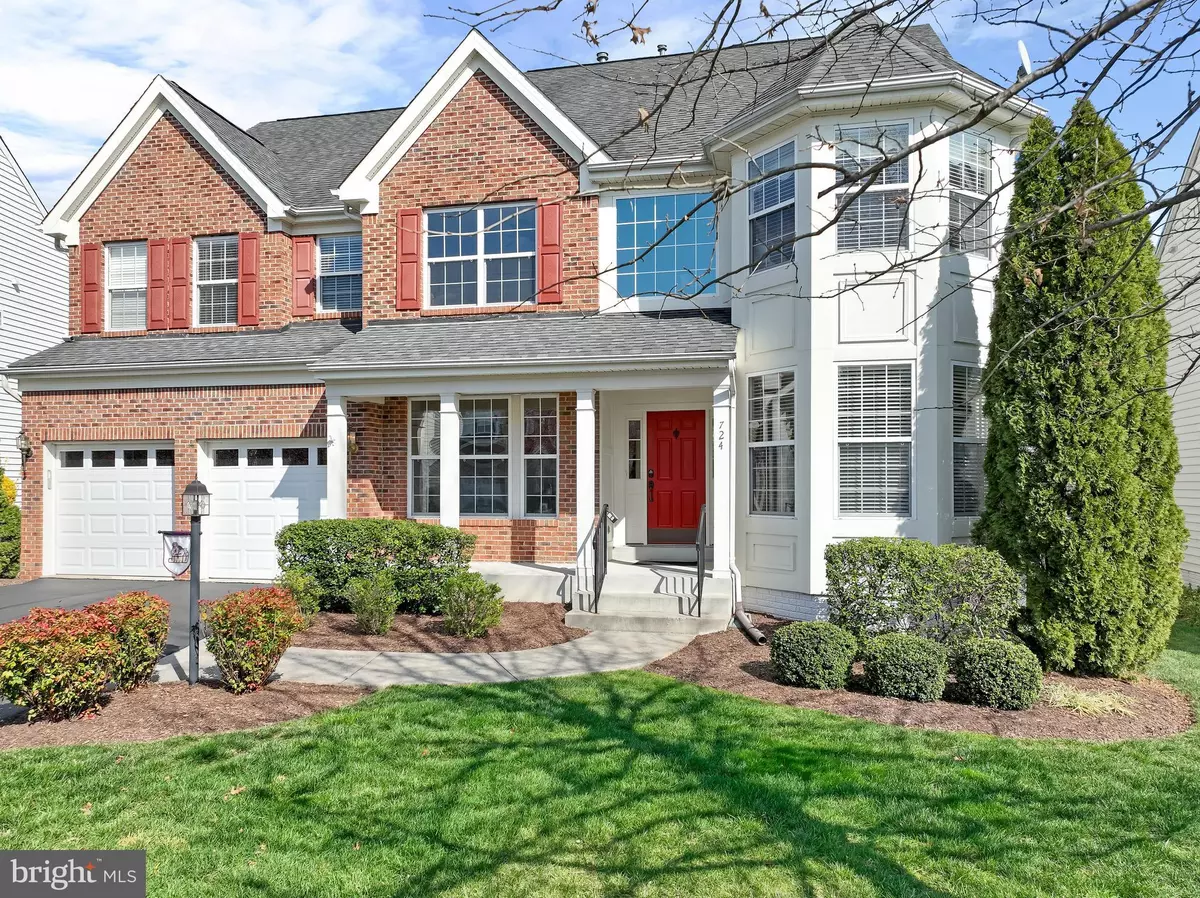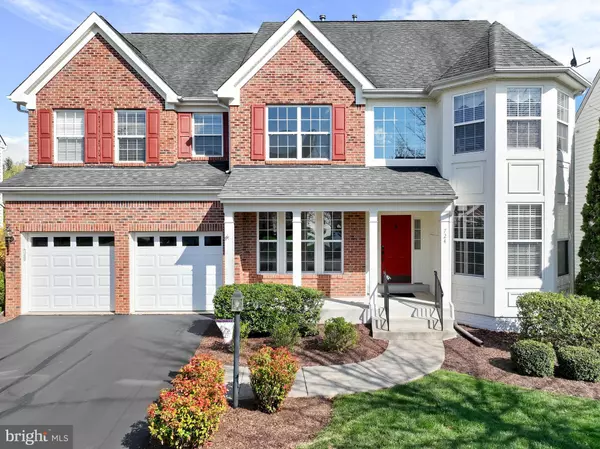$955,000
$919,500
3.9%For more information regarding the value of a property, please contact us for a free consultation.
4 Beds
3 Baths
2,953 SqFt
SOLD DATE : 04/30/2024
Key Details
Sold Price $955,000
Property Type Single Family Home
Sub Type Detached
Listing Status Sold
Purchase Type For Sale
Square Footage 2,953 sqft
Price per Sqft $323
Subdivision Potomac Station
MLS Listing ID VALO2066858
Sold Date 04/30/24
Style Colonial
Bedrooms 4
Full Baths 2
Half Baths 1
HOA Fees $62/mo
HOA Y/N Y
Abv Grd Liv Area 2,953
Originating Board BRIGHT
Year Built 2004
Annual Tax Amount $8,888
Tax Year 2023
Lot Size 10,019 Sqft
Acres 0.23
Property Description
OPEN HOUSE CANCELLED***Welcome to your dream home! Nestled in the serene neighborhood of Potomac Station, this stunning 4-bedroom, 2 full and One Half Bathroom residence boasts elegance, comfort, and charm at every turn. As you step inside, you'll be greeted by the inviting ambiance of the spacious double-story family room, adorned with large windows that flood the space with natural light, creating an airy and welcoming atmosphere.
Step outside onto the brand-new deck, where you'll discover the perfect spot for al fresco dining, morning coffee while watching the sun rise, or simply soaking up the sunshine. Adjacent to the deck is a charming patio area, providing additional outdoor living space and opportunities for enjoying the lush surroundings.
Back inside, the well-appointed kitchen beckons with its modern appliances, ample cabinetry, and generous island, making meal preparation a breeze. Adjacent to the kitchen is a cozy breakfast nook, offering the perfect spot to enjoy casual meals with family and friends. For formal gatherings, the dining room provides an elegant setting, complete with refined touches and ample space for hosting dinner parties or holiday celebrations. On the main level, you'll also find a convenient office space and a bonus room offers versatility.
Upstairs, you'll find the tranquil master suite complete with a luxurious en-suite bathroom with separate vanities and ample closet space, providing a serene retreat at the end of the day. Three additional bedrooms offer flexibility for guests with a full bath.
Descend to the unfinished basement, a blank canvas awaiting your personal touch. With a bathroom rough-in already in place, the possibilities for this space are endless.
Meticulously maintained by its original owners, this home is in immaculate condition, ready for you to move in and make it your own.
Recent Upgrades: Lower Level HVAC 2023* Upper Level HVAC 2019* Deck & Patio 2023* Full Interior Paint 2020*Window Tint on Main Level 2020*New Granite in Kitchen and 2 Full Baths 2020* New Frameless Shower and Light Fixtures in Primary Bath 2020* New Hardwood Floors in Kitchen, Dining Room and Foyer 2020*New Carpet in 3 Bedrooms 2020* New Garage Doors 2022
Location
State VA
County Loudoun
Zoning LB:PRC
Rooms
Other Rooms Dining Room, Kitchen, Family Room, Basement, Laundry, Office, Bonus Room, Half Bath
Basement Full, Unfinished, Walkout Stairs, Rough Bath Plumb
Interior
Hot Water Natural Gas
Heating Central
Cooling Programmable Thermostat
Fireplaces Number 1
Fireplaces Type Gas/Propane
Fireplace Y
Heat Source Natural Gas
Laundry Main Floor
Exterior
Exterior Feature Deck(s), Patio(s)
Garage Garage - Front Entry
Garage Spaces 6.0
Amenities Available Basketball Courts, Bike Trail, Club House, Common Grounds, Game Room, Jog/Walk Path, Picnic Area, Pool - Outdoor, Tennis Courts, Tot Lots/Playground
Waterfront N
Water Access N
Accessibility None
Porch Deck(s), Patio(s)
Parking Type Driveway, Attached Garage
Attached Garage 2
Total Parking Spaces 6
Garage Y
Building
Story 3
Foundation Concrete Perimeter
Sewer Public Sewer
Water Community
Architectural Style Colonial
Level or Stories 3
Additional Building Above Grade, Below Grade
New Construction N
Schools
Elementary Schools John W. Tolbert Jr.
Middle Schools Harper Park
High Schools Heritage
School District Loudoun County Public Schools
Others
Senior Community No
Tax ID 148286253000
Ownership Fee Simple
SqFt Source Assessor
Special Listing Condition Standard
Read Less Info
Want to know what your home might be worth? Contact us for a FREE valuation!

Our team is ready to help you sell your home for the highest possible price ASAP

Bought with Gregory A Wells • Keller Williams Realty

"My job is to find and attract mastery-based agents to the office, protect the culture, and make sure everyone is happy! "






