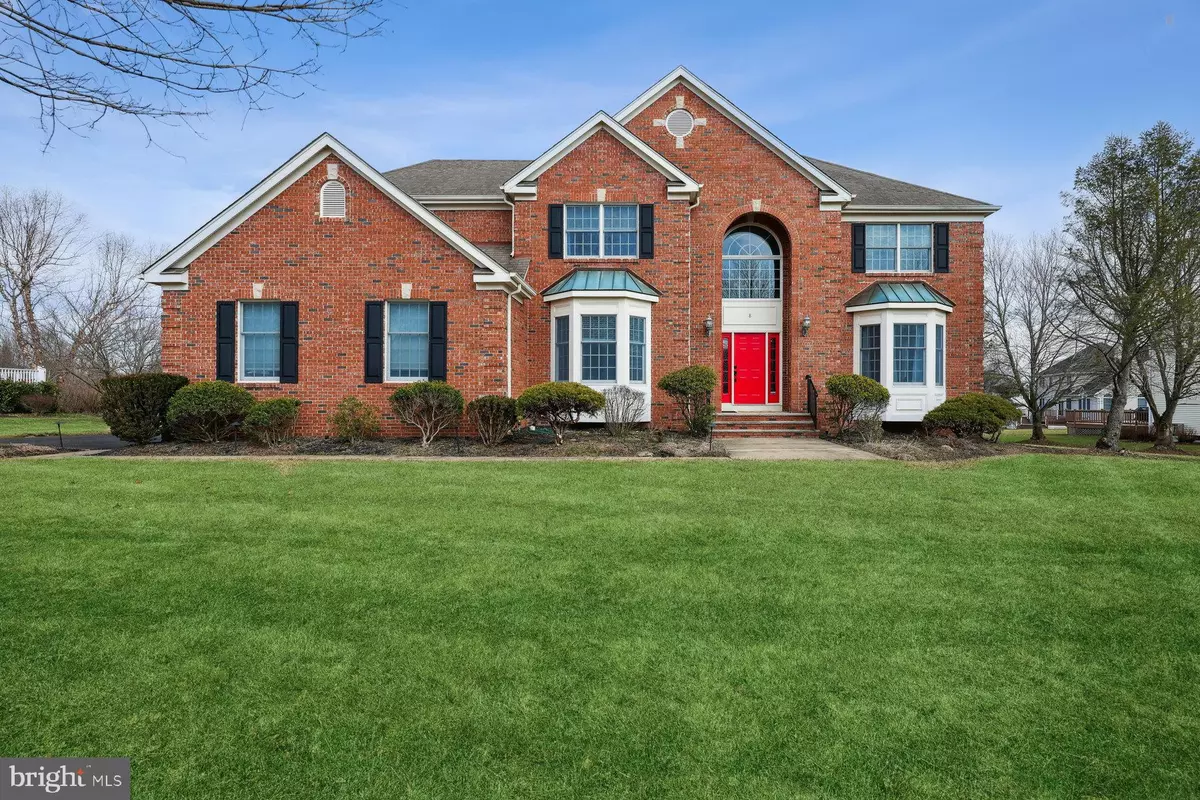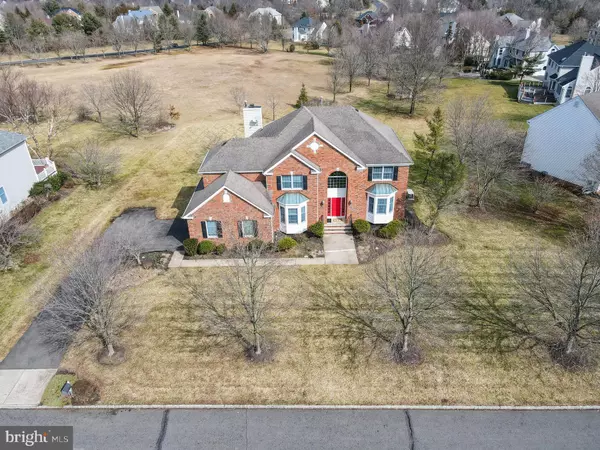$1,323,833
$1,250,000
5.9%For more information regarding the value of a property, please contact us for a free consultation.
4 Beds
4 Baths
4,580 SqFt
SOLD DATE : 05/02/2024
Key Details
Sold Price $1,323,833
Property Type Single Family Home
Sub Type Detached
Listing Status Sold
Purchase Type For Sale
Square Footage 4,580 sqft
Price per Sqft $289
Subdivision Kings Crossing
MLS Listing ID NJSO2003060
Sold Date 05/02/24
Style Colonial
Bedrooms 4
Full Baths 2
Half Baths 2
HOA Fees $98/qua
HOA Y/N Y
Abv Grd Liv Area 3,424
Originating Board BRIGHT
Year Built 1998
Annual Tax Amount $20,217
Tax Year 2022
Lot Size 0.556 Acres
Acres 0.56
Lot Dimensions 0.00 x 0.00
Property Description
Spectacular sunny and bright 4bed,2 full and 2 half baths single house located in desirable Kings Crossing community. Situated on a quiet cul-de-sac, this engaging home is positioned to take full advantage of all this coveted community to offer. As sunlight pours in through large windows, the vibrant decor welcomes a wide array of furnishings. You will be thrilled with the well-equipped kitchen LG Studio stainless steel appliances and high-power Zephyr Venting Hood, center island with seating area, all wood cabinets, stone tile backsplash and beautiful and separate breakfast area. The hardwood floor throughout the house. An eating area in the kitchen with Anderson sliding doors opening to the double deck and beautiful open view. The family room with 2 story ceiling has a gas fireplace. The laundry room/mudroom contains the LG front loading washer, gas dryer, laundry pedestals and extra cabinets. The master bedroom has a tall tray ceiling, two walk-in closets and a primary bathroom with a huge tub and shower. 3 other Bedrooms are offering restful sleep for everyone. The finished basement has a luxurious wet bar with a sink and a wine refrigerator; a movie area with a step-up area for more seating; a gym room and space for an office. A half bath in the basement. This house comes with a generator, sprinkler system. Outside the deck easily supports dining and entertainment, while the open backyard is beautifully landscaped. Top rated schools.
Location
State NJ
County Somerset
Area Montgomery Twp (21813)
Zoning RESID
Rooms
Other Rooms Living Room, Dining Room, Primary Bedroom, Bedroom 2, Bedroom 3, Kitchen, Family Room, Bedroom 1, Other, Office, Attic
Basement Full, Fully Finished
Interior
Interior Features Primary Bath(s), Kitchen - Island, Butlers Pantry, Stall Shower, Kitchen - Eat-In
Hot Water Natural Gas
Heating Forced Air, Zoned
Cooling Central A/C
Flooring Wood, Tile/Brick, Carpet
Fireplaces Number 1
Fireplaces Type Marble, Gas/Propane
Equipment Cooktop, Dishwasher, Built-In Microwave, Refrigerator, Oven - Double, Range Hood, Washer - Front Loading, Dryer - Front Loading, Dryer - Gas
Fireplace Y
Window Features Bay/Bow
Appliance Cooktop, Dishwasher, Built-In Microwave, Refrigerator, Oven - Double, Range Hood, Washer - Front Loading, Dryer - Front Loading, Dryer - Gas
Heat Source Natural Gas
Laundry Main Floor
Exterior
Exterior Feature Deck(s)
Garage Garage Door Opener
Garage Spaces 2.0
Utilities Available Cable TV
Amenities Available Swimming Pool, Club House, Tennis Courts, Tot Lots/Playground
Waterfront N
Water Access N
Roof Type Shingle
Accessibility None
Porch Deck(s)
Attached Garage 2
Total Parking Spaces 2
Garage Y
Building
Lot Description Cul-de-sac
Story 2
Foundation Concrete Perimeter
Sewer Public Sewer
Water Public
Architectural Style Colonial
Level or Stories 2
Additional Building Above Grade, Below Grade
Structure Type Cathedral Ceilings,9'+ Ceilings
New Construction N
Schools
Elementary Schools Orchard Hill
High Schools Montgomery Township
School District Montgomery Township Public Schools
Others
Pets Allowed Y
HOA Fee Include Common Area Maintenance
Senior Community No
Tax ID 13-17006-00008
Ownership Fee Simple
SqFt Source Assessor
Security Features Security System
Acceptable Financing Conventional, Cash
Listing Terms Conventional, Cash
Financing Conventional,Cash
Special Listing Condition Standard
Pets Description No Pet Restrictions
Read Less Info
Want to know what your home might be worth? Contact us for a FREE valuation!

Our team is ready to help you sell your home for the highest possible price ASAP

Bought with Aditya Kaveria • BHHS Fox & Roach - Metuchen

"My job is to find and attract mastery-based agents to the office, protect the culture, and make sure everyone is happy! "






