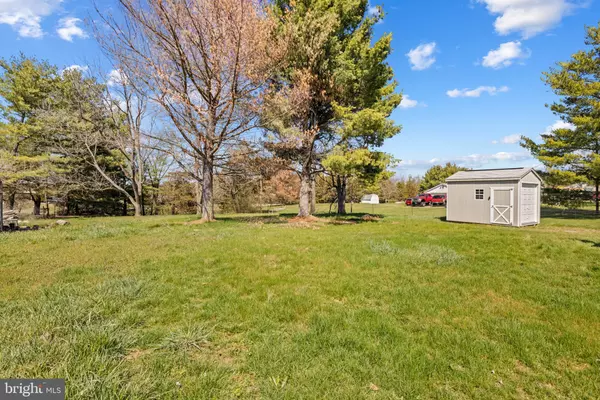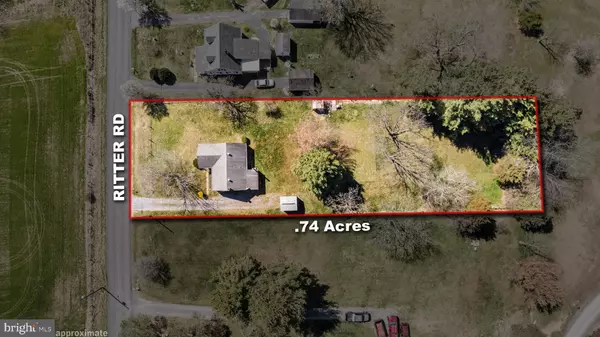$230,000
$245,000
6.1%For more information regarding the value of a property, please contact us for a free consultation.
3 Beds
1 Bath
1,120 SqFt
SOLD DATE : 05/03/2024
Key Details
Sold Price $230,000
Property Type Single Family Home
Sub Type Detached
Listing Status Sold
Purchase Type For Sale
Square Footage 1,120 sqft
Price per Sqft $205
Subdivision Frederick County
MLS Listing ID VAFV2017820
Sold Date 05/03/24
Style Ranch/Rambler
Bedrooms 3
Full Baths 1
HOA Y/N N
Abv Grd Liv Area 1,020
Originating Board BRIGHT
Year Built 1957
Annual Tax Amount $786
Tax Year 2022
Lot Size 0.740 Acres
Acres 0.74
Property Description
Step back to 1957 & discover a home w/ charm & solid bones awaiting your personal touch. This timeless gem offers a unique opportunity to create your dream on a serene .74-acre parcel of unrestricted land. Nestled on a tranquil street, this house boasts three bedrooms, one newly renovated bath, & hardwood floors & trim that exude warmth & character throughout. As you enter, you'll be greeted by a sense of nostalgia & potential, with options of where to put the laundry & adding a wood stove for extra warmth. There is central heat & AC already! In addition to the main living area, this property features a partially finished basement, offering an additional heated room, & space for recreation, storage, or a potential workshop. The basement has a sump pump, utility sink, water softener and walk-up stairs. Bring your hobby to the backyard & be happy. Sold strictly AS IS.
Location
State VA
County Frederick
Zoning RA
Rooms
Basement Sump Pump, Shelving, Rear Entrance, Partially Finished, Interior Access, Heated, Full, Walkout Stairs
Main Level Bedrooms 3
Interior
Interior Features Attic, Entry Level Bedroom, Family Room Off Kitchen, Floor Plan - Traditional, Kitchen - Country, Tub Shower, Water Treat System, Window Treatments, Wood Floors
Hot Water Electric
Heating Forced Air
Cooling Central A/C
Flooring Solid Hardwood, Vinyl
Equipment Stove, Washer, Water Conditioner - Owned, Water Heater
Furnishings No
Fireplace N
Window Features Wood Frame
Appliance Stove, Washer, Water Conditioner - Owned, Water Heater
Heat Source Oil
Laundry Basement, Hookup, Main Floor
Exterior
Exterior Feature Porch(es)
Garage Spaces 5.0
Fence Partially, Wire
Utilities Available Under Ground
Waterfront N
Water Access N
Roof Type Shingle
Accessibility None
Porch Porch(es)
Road Frontage City/County
Parking Type Driveway
Total Parking Spaces 5
Garage N
Building
Lot Description Additional Lot(s), Level, Not In Development, Rear Yard, Rural, Sloping, Unrestricted
Story 2
Foundation Block
Sewer On Site Septic
Water Well
Architectural Style Ranch/Rambler
Level or Stories 2
Additional Building Above Grade, Below Grade
Structure Type Dry Wall
New Construction N
Schools
Elementary Schools Armel
Middle Schools Admiral Richard E. Byrd
High Schools Sherando
School District Frederick County Public Schools
Others
Senior Community No
Tax ID 87A 1 28
Ownership Fee Simple
SqFt Source Estimated
Acceptable Financing Conventional, Cash, FHA, FHA 203(k), USDA, VA, VHDA
Horse Property Y
Listing Terms Conventional, Cash, FHA, FHA 203(k), USDA, VA, VHDA
Financing Conventional,Cash,FHA,FHA 203(k),USDA,VA,VHDA
Special Listing Condition Standard
Read Less Info
Want to know what your home might be worth? Contact us for a FREE valuation!

Our team is ready to help you sell your home for the highest possible price ASAP

Bought with Leah Stafford Marabella • Realty ONE Group Old Towne

"My job is to find and attract mastery-based agents to the office, protect the culture, and make sure everyone is happy! "






