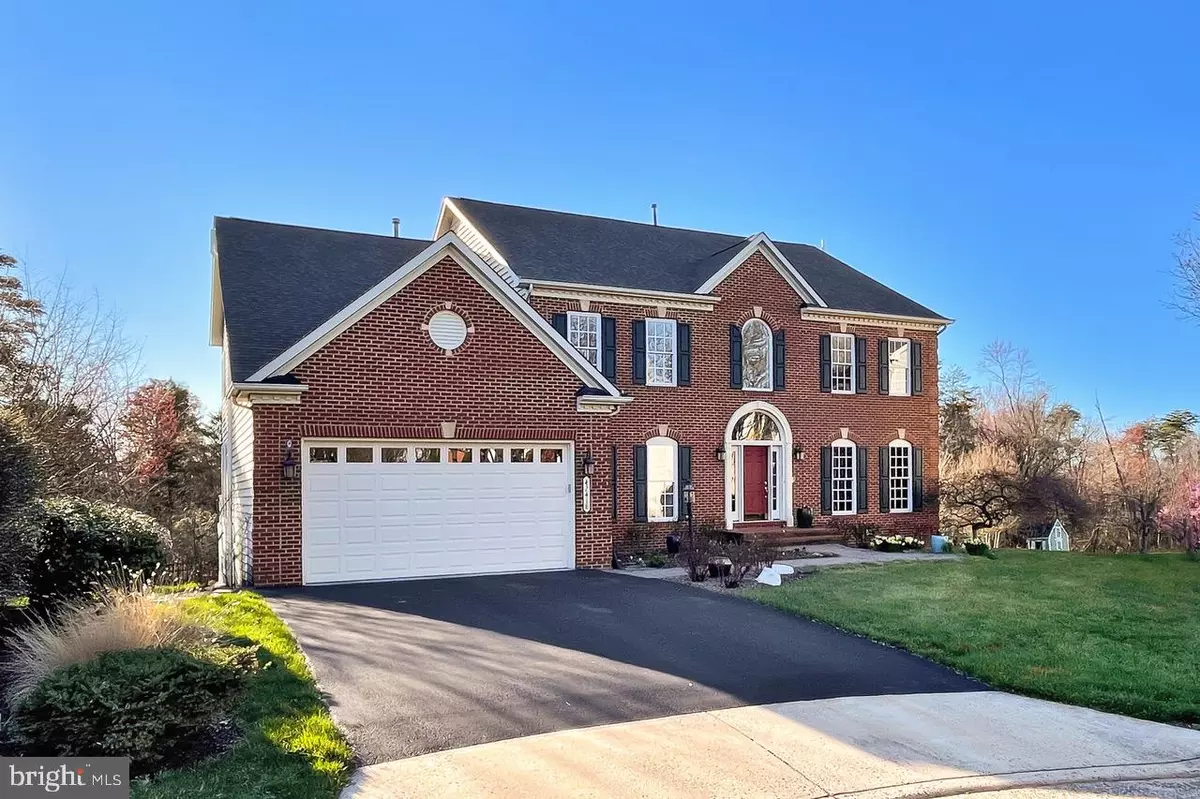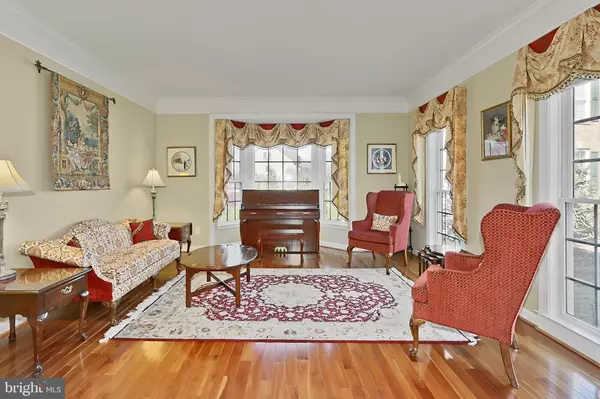$1,375,000
$1,350,000
1.9%For more information regarding the value of a property, please contact us for a free consultation.
5 Beds
5 Baths
5,820 SqFt
SOLD DATE : 05/09/2024
Key Details
Sold Price $1,375,000
Property Type Single Family Home
Sub Type Detached
Listing Status Sold
Purchase Type For Sale
Square Footage 5,820 sqft
Price per Sqft $236
Subdivision Belmont Glen
MLS Listing ID VALO2066420
Sold Date 05/09/24
Style Colonial
Bedrooms 5
Full Baths 4
Half Baths 1
HOA Fees $155/mo
HOA Y/N Y
Abv Grd Liv Area 4,234
Originating Board BRIGHT
Year Built 2002
Annual Tax Amount $8,954
Tax Year 2023
Lot Size 0.350 Acres
Acres 0.35
Property Description
OPEN HOUSE CANCELLED! RATIFIED A CONTRACT SATURDAY EVENING
Updates: Roof-2018, HVAC 1-2016, HVAC 2- 2017, Fence 2020, Deck 2018, and more. Over $270K in upgrades/updates.
Location, Location, Location; close to every convenience you need, one stop light to Reston and east, top-rated schools, incredible .35 ac lot backing to trees, parkland, and reservoir with room for an infinity edge pool.
Welcome Home to Belmont Glen Place in sought-after upscale Belmont Glen which sits adjacent to the Beaverdam Reservoir. Proximity gives you access to this Loudoun County park to explore nature, kayak, or just stroll around this beautiful unspoiled body of water! Belmont Glen sits in the highly rated Briarwoods HS triangle, and offers a pool, tot lot, and larger lots! This home also faces East.
This Original Owner home was built by NV Homes and has been extremely well-maintained and upgraded.
The Knightsbridge model is one of their largest homes boasting over 4200 finished on the upper 2 levels plus an additional 1586 on the finished lower level.
Boldly positioned at the end of the cul-de-sac where traffic is limited sits this beautiful brick-front home.
Upon entering the two-foyer you are greeted with a stunning oak staircase with iron balusters, and cherry hardwoods, and you get the feeling of "I have arrived!" The formal Living and Dining Rooms flank the foyer. The Living Room features a bay window as well.
Located in the rear corner sits a private office with a second bay window and wood floors. The spacious family room offers a 10' ceiling, an incredible view of the woods, and a gas fireplace.
The gourmet kitchen is dressed to impress with upgraded cabinetry, tile flooring, solid surface upgraded countertops, stainless appliances, a large center island, a rear (second) staircase leading to the bedroom level, new Low-E windows, and a desk area. Next to the kitchen is a stunning Breakfast Room with new windows and a door overlooking the incredible deck and backyard.
Upstairs are 4 large bedrooms, one with a private ensuite, and two others share a Jack and Jill bath. Newer vanities, lighting, and glass doors have been added.
The Primary Luxury Suite includes a sitting area and, a large bedroom with a tray ceiling which is located at the rear of the home. Two separate closets with custom built-ins help keep you organized, while the dressing area helps you look your best! The Primary Bath is set to pamper with its soaking tub, separate shower with frameless glass, separate vanities, and a water closet.
Heading down to the lower level you will find indestructible laminate flooring, a bar, an area to play or simply put, a "Man Cave" feel, a theatre, a second home office, 5th bedroom, and a full bathroom. Walk out onto a paver patio to enjoy nature! An irrigation system and a fenced backyard complete the exterior.
This home is truly move-in ready.
Welcome Home!
Location
State VA
County Loudoun
Zoning R8
Direction East
Rooms
Other Rooms Living Room, Dining Room, Primary Bedroom, Bedroom 2, Bedroom 3, Bedroom 4, Bedroom 5, Kitchen, Family Room, Breakfast Room, Study, Office, Recreation Room, Media Room, Primary Bathroom
Basement Fully Finished, Poured Concrete, Rear Entrance, Walkout Level, Windows
Interior
Interior Features Breakfast Area, Carpet, Central Vacuum, Crown Moldings, Double/Dual Staircase, Floor Plan - Traditional, Formal/Separate Dining Room, Intercom, Kitchen - Gourmet, Kitchen - Island, Pantry, Recessed Lighting, Upgraded Countertops, Walk-in Closet(s), Wood Floors
Hot Water Natural Gas
Cooling Central A/C, Ceiling Fan(s), Zoned
Flooring Solid Hardwood, Carpet, Ceramic Tile, Laminate Plank
Fireplaces Number 2
Fireplaces Type Fireplace - Glass Doors, Gas/Propane, Mantel(s)
Equipment Built-In Microwave, Central Vacuum, Cooktop - Down Draft, Dishwasher, Disposal, Dryer, Exhaust Fan, Humidifier, Icemaker, Oven - Double, Refrigerator, Stainless Steel Appliances, Washer
Fireplace Y
Window Features Double Pane,Insulated,Low-E,Replacement,Screens,Vinyl Clad
Appliance Built-In Microwave, Central Vacuum, Cooktop - Down Draft, Dishwasher, Disposal, Dryer, Exhaust Fan, Humidifier, Icemaker, Oven - Double, Refrigerator, Stainless Steel Appliances, Washer
Heat Source Natural Gas
Laundry Main Floor
Exterior
Exterior Feature Deck(s), Patio(s)
Garage Additional Storage Area, Garage - Front Entry, Garage Door Opener, Oversized
Garage Spaces 2.0
Fence Aluminum
Utilities Available Under Ground
Amenities Available Common Grounds, Jog/Walk Path, Pool - Outdoor, Tot Lots/Playground, Water/Lake Privileges
Waterfront N
Water Access N
View Trees/Woods
Roof Type Architectural Shingle
Accessibility None
Porch Deck(s), Patio(s)
Parking Type Attached Garage
Attached Garage 2
Total Parking Spaces 2
Garage Y
Building
Lot Description Backs - Parkland, Backs to Trees, Cul-de-sac, Level, Premium, Trees/Wooded, Private
Story 3
Foundation Slab
Sewer Public Sewer
Water Public
Architectural Style Colonial
Level or Stories 3
Additional Building Above Grade, Below Grade
Structure Type 2 Story Ceilings,9'+ Ceilings
New Construction N
Schools
Elementary Schools Waxpool
Middle Schools Eagle Ridge
High Schools Briar Woods
School District Loudoun County Public Schools
Others
HOA Fee Include Common Area Maintenance,Pool(s),Reserve Funds,Trash
Senior Community No
Tax ID 155350806000
Ownership Fee Simple
SqFt Source Assessor
Acceptable Financing Cash, Conventional
Listing Terms Cash, Conventional
Financing Cash,Conventional
Special Listing Condition Standard
Read Less Info
Want to know what your home might be worth? Contact us for a FREE valuation!

Our team is ready to help you sell your home for the highest possible price ASAP

Bought with Jean K Garrell • Keller Williams Realty

"My job is to find and attract mastery-based agents to the office, protect the culture, and make sure everyone is happy! "






