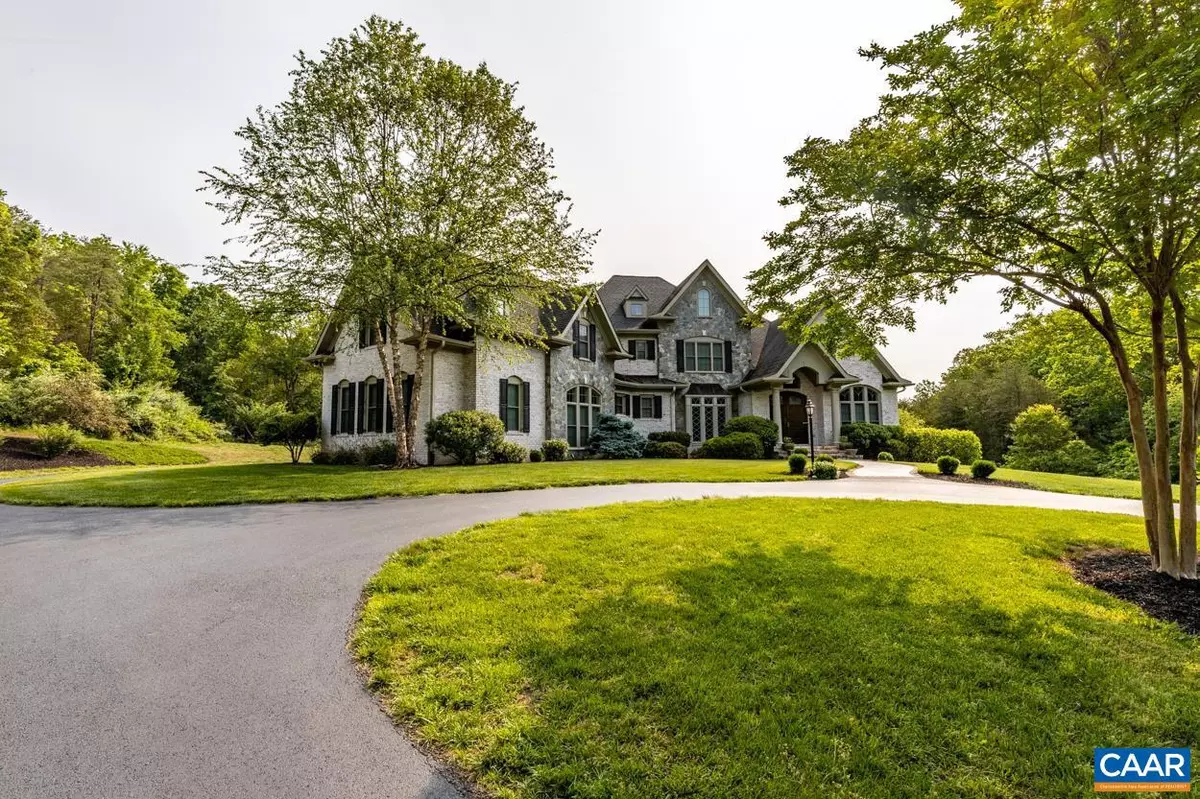$2,100,000
$2,250,000
6.7%For more information regarding the value of a property, please contact us for a free consultation.
4 Beds
5 Baths
5,800 SqFt
SOLD DATE : 05/10/2024
Key Details
Sold Price $2,100,000
Property Type Single Family Home
Sub Type Detached
Listing Status Sold
Purchase Type For Sale
Square Footage 5,800 sqft
Price per Sqft $362
Subdivision Unknown
MLS Listing ID 642200
Sold Date 05/10/24
Style Other
Bedrooms 4
Full Baths 4
Half Baths 1
HOA Y/N N
Abv Grd Liv Area 3,820
Originating Board CAAR
Year Built 2010
Annual Tax Amount $13,711
Tax Year 2022
Lot Size 26.250 Acres
Acres 26.25
Property Description
One-of-a-kind Estate Property on over 26 acres in Keswick. 4BR,4.5 BA Custom built home with a flex room that could easily be used as a 5th BR. Exquisite features and details throughout this home. Lots of trim, tray ceilings and beamed ceilings in the kitchen. Spacious kitchen with ss appliances, granite, tiled backsplash, dbl oven & gas stove. Several custom built-in bookcases, stone fp in family room, large granite basement bar with drop lighting and master bath with travertine tile & large glass panel shower. Master BR is on main level however there is a large 700sq ft bedroom with add'l room & bath for a Master Suite upstairs. Basement space easily used as a guest suite. Abundance of deck and patio space for entertaining. Fully stocked, private pond with shelter & dock for fishing, pedal boating and firepit. Professionally landscaped with sprinkler system with over 100 sprinklers. Wooded area can be used for atv or walking trails. Land in Land Use with tax incentives. Located close to CVILLE, just down the road from Keswick Club & Glenmore CC. Easy commute to MJ, UVA and Downtown Charlottesville. Agent/ Owner
Location
State VA
County Albemarle
Zoning R
Rooms
Other Rooms Living Room, Dining Room, Primary Bedroom, Kitchen, Family Room, Foyer, Laundry, Mud Room, Office, Primary Bathroom, Full Bath, Half Bath, Additional Bedroom
Basement Fully Finished, Outside Entrance, Walkout Level, Windows
Main Level Bedrooms 1
Interior
Interior Features Entry Level Bedroom
Heating Central
Cooling Central A/C
Equipment Energy Efficient Appliances
Fireplace N
Appliance Energy Efficient Appliances
Exterior
Garage Garage - Rear Entry
Accessibility None
Garage N
Building
Story 2
Foundation Concrete Perimeter
Sewer Septic Exists
Water Well
Architectural Style Other
Level or Stories 2
Additional Building Above Grade, Below Grade
New Construction N
Schools
Elementary Schools Stone-Robinson
Middle Schools Burley
High Schools Monticello
School District Albemarle County Public Schools
Others
Ownership Other
Special Listing Condition Standard
Read Less Info
Want to know what your home might be worth? Contact us for a FREE valuation!

Our team is ready to help you sell your home for the highest possible price ASAP

Bought with ROBERT HEADRICK • NEST REALTY GROUP

"My job is to find and attract mastery-based agents to the office, protect the culture, and make sure everyone is happy! "






