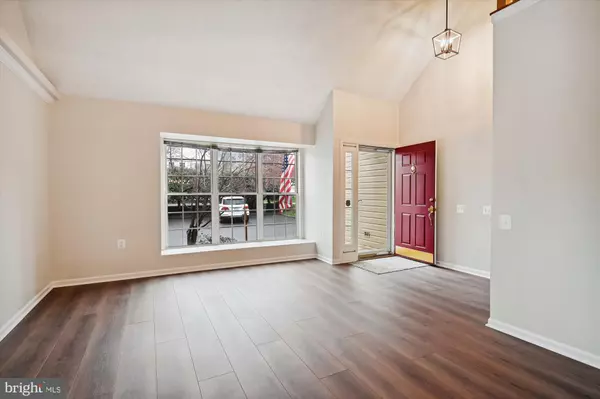$675,000
$640,000
5.5%For more information regarding the value of a property, please contact us for a free consultation.
3 Beds
3 Baths
2,263 SqFt
SOLD DATE : 05/10/2024
Key Details
Sold Price $675,000
Property Type Single Family Home
Sub Type Detached
Listing Status Sold
Purchase Type For Sale
Square Footage 2,263 sqft
Price per Sqft $298
Subdivision Foxridge
MLS Listing ID VALO2067848
Sold Date 05/10/24
Style Contemporary
Bedrooms 3
Full Baths 2
Half Baths 1
HOA Fees $99/mo
HOA Y/N Y
Abv Grd Liv Area 2,263
Originating Board BRIGHT
Year Built 1987
Annual Tax Amount $6,102
Tax Year 2023
Lot Size 5,227 Sqft
Acres 0.12
Property Description
Welcome to this charming home in Leesburg, offering three bedrooms, two and a half bathrooms and a two-car garage! Rarely available, this Draper model offers 2,263 Sq ft of living space on two levels. The open floor plan is accentuated by fresh neutral paint, updated flooring, vaulted ceilings, and update lighting, enhancing the sense of space and light throughout. The spacious living room flows seamlessly into a formal dining room. The heart of the home is the renovated eat-in kitchen, boasting shaker style cabinets, stunning quartz countertops and updated stainless steel appliances. The kitchen opens to the family room, making it easy to entertain friends and family. Cozy up by the wood burning fireplace in the family room or step outside onto the rear deck for outdoor enjoyment. There is a laundry room and powder room on the main level. Upstairs, the primary suite provides a peaceful retreat with it's beautifully updated primary bath featuring a new dual vanity, updated lighting, and flooring. A generous walk-in closet completes the primary suite, offering style and functionality.
Two additional bedrooms and a full bath provide ample space for family members or guests. Plus, a generous sized loft offers tremendous flexibility, whether you need a home office, playroom, or additional living space. There is also a whole-house generator.
The home is nestled on a corner lot in a quiet cul-de-sac, with plenty of visitor parking. With a two-car garage and a prime location in Leesburg, this home combines comfort, style and convenience for modern living.
The Foxridge Community offers an outdoor pool, playground, picnic area, trails and basketball courts. Close to downtown Leesburg, with easy access to the W&OD trail, parks, schools, restaurants, and major commuter routes. Don't miss the opportunity to make this your new home. Schedule a showing today!
Location
State VA
County Loudoun
Zoning LB:R4
Rooms
Other Rooms Living Room, Dining Room, Primary Bedroom, Bedroom 2, Bedroom 3, Kitchen, Family Room, Foyer, 2nd Stry Fam Rm, Laundry, Primary Bathroom, Full Bath, Half Bath
Interior
Interior Features Breakfast Area, Carpet, Ceiling Fan(s), Dining Area, Family Room Off Kitchen, Floor Plan - Open, Kitchen - Table Space, Pantry, Skylight(s), Stall Shower, Tub Shower, Upgraded Countertops, Walk-in Closet(s)
Hot Water Electric
Heating Forced Air
Cooling Ceiling Fan(s), Central A/C
Flooring Carpet, Luxury Vinyl Plank, Vinyl
Fireplaces Number 1
Fireplaces Type Mantel(s), Fireplace - Glass Doors, Wood
Equipment Built-In Microwave, Dishwasher, Disposal, Dryer, Stainless Steel Appliances, Washer, Water Heater, Refrigerator, Oven/Range - Gas
Fireplace Y
Window Features Skylights,Sliding,Vinyl Clad
Appliance Built-In Microwave, Dishwasher, Disposal, Dryer, Stainless Steel Appliances, Washer, Water Heater, Refrigerator, Oven/Range - Gas
Heat Source Natural Gas
Laundry Main Floor
Exterior
Exterior Feature Deck(s)
Garage Garage - Front Entry, Garage Door Opener
Garage Spaces 4.0
Utilities Available Cable TV Available, Under Ground
Amenities Available Basketball Courts, Pool - Outdoor, Tennis Courts, Tot Lots/Playground
Waterfront N
Water Access N
Accessibility None
Porch Deck(s)
Parking Type Attached Garage, Driveway
Attached Garage 2
Total Parking Spaces 4
Garage Y
Building
Lot Description Corner
Story 2
Foundation Slab
Sewer Public Sewer
Water Public
Architectural Style Contemporary
Level or Stories 2
Additional Building Above Grade, Below Grade
Structure Type Dry Wall,9'+ Ceilings,Vaulted Ceilings
New Construction N
Schools
School District Loudoun County Public Schools
Others
Pets Allowed Y
HOA Fee Include Common Area Maintenance,Snow Removal,Trash
Senior Community No
Tax ID 271288454000
Ownership Fee Simple
SqFt Source Assessor
Acceptable Financing Cash, Conventional, FHA, VA
Listing Terms Cash, Conventional, FHA, VA
Financing Cash,Conventional,FHA,VA
Special Listing Condition Standard
Pets Description Case by Case Basis
Read Less Info
Want to know what your home might be worth? Contact us for a FREE valuation!

Our team is ready to help you sell your home for the highest possible price ASAP

Bought with Micah A Corder • Washington Fine Properties, LLC

"My job is to find and attract mastery-based agents to the office, protect the culture, and make sure everyone is happy! "






