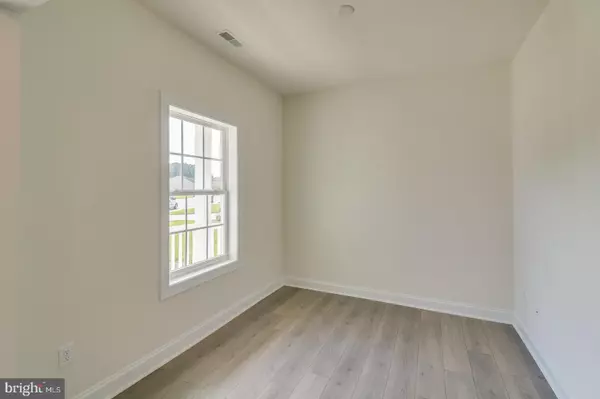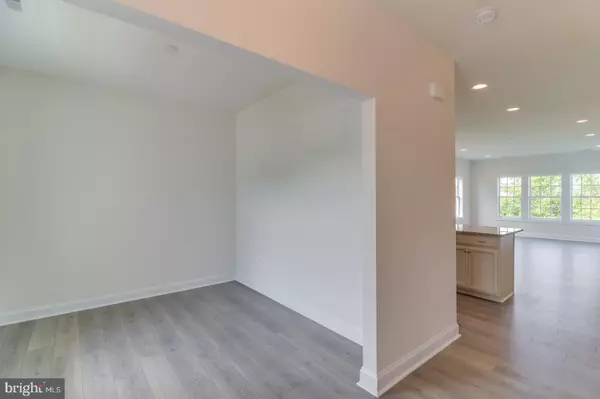$411,005
$399,990
2.8%For more information regarding the value of a property, please contact us for a free consultation.
2 Beds
2 Baths
1,200 SqFt
SOLD DATE : 03/06/2024
Key Details
Sold Price $411,005
Property Type Single Family Home
Sub Type Detached
Listing Status Sold
Purchase Type For Sale
Square Footage 1,200 sqft
Price per Sqft $342
Subdivision The Vines Of Sandhill
MLS Listing ID DESU2034520
Sold Date 03/06/24
Style Craftsman
Bedrooms 2
Full Baths 2
HOA Fees $200/mo
HOA Y/N Y
Abv Grd Liv Area 1,200
Originating Board BRIGHT
Year Built 2023
Tax Year 2022
Lot Size 8,712 Sqft
Acres 0.2
Lot Dimensions 90.00 x 100.00
Property Description
THE DAISEY backing to the woods! This cottage style floor plan, the Daisey offers a den, 2 bedrooms, 2 bathrooms, and all one floor living. The open floor plan has a large eat-in kitchen with optional island that overlooks the great room. With the split floor plan the guest bedroom and den share a bathroom towards the front of the home and the large master bedroom with walk-in closet is in the rear of the home. This home has an attached garage and a dedicated mudroom with washer and dryer hook ups. In this community, Capstone offers upgrades as standards such as a tankless hot water heater, granite counters, tile floors in the master bathroom, 42 inch cabinets, concrete driveways, sod, professional landscaping, and so much more. The Vines of Sandhill will offer exceptional amenities, a fully sodded and landscaped yard with lawn maintenance included in the HOA fee. Pictures are of similar home and may feature upgrades or lot premiums. Incentives available but may change at any time without notice-confirm at time of contract signing.
Location
State DE
County Sussex
Area Georgetown Hundred (31006)
Zoning RES
Rooms
Main Level Bedrooms 2
Interior
Hot Water Instant Hot Water
Heating Heat Pump(s)
Cooling Central A/C
Equipment Dishwasher, Microwave, Washer/Dryer Hookups Only, Oven/Range - Electric, Refrigerator
Appliance Dishwasher, Microwave, Washer/Dryer Hookups Only, Oven/Range - Electric, Refrigerator
Heat Source Electric
Laundry Main Floor, Hookup
Exterior
Garage Garage - Front Entry
Garage Spaces 4.0
Amenities Available Club House, Fitness Center, Pool - Outdoor
Waterfront N
Water Access N
Accessibility None
Parking Type Attached Garage, Driveway
Attached Garage 2
Total Parking Spaces 4
Garage Y
Building
Story 1
Foundation Crawl Space
Sewer Public Sewer
Water Public
Architectural Style Craftsman
Level or Stories 1
Additional Building Above Grade, Below Grade
New Construction Y
Schools
School District Cape Henlopen
Others
HOA Fee Include Common Area Maintenance,Lawn Maintenance,Pool(s),Recreation Facility,Road Maintenance,Snow Removal
Senior Community No
Tax ID 135-10.00-235.00
Ownership Fee Simple
SqFt Source Assessor
Special Listing Condition Standard
Read Less Info
Want to know what your home might be worth? Contact us for a FREE valuation!

Our team is ready to help you sell your home for the highest possible price ASAP

Bought with Amy Megan Pearson • Keller Williams Realty

"My job is to find and attract mastery-based agents to the office, protect the culture, and make sure everyone is happy! "






