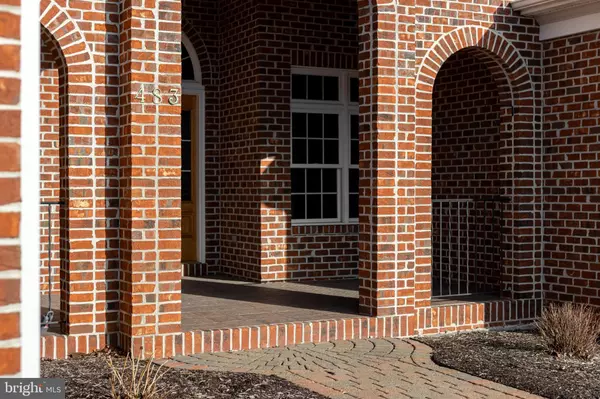$785,000
$799,000
1.8%For more information regarding the value of a property, please contact us for a free consultation.
4 Beds
3 Baths
2,889 SqFt
SOLD DATE : 05/14/2024
Key Details
Sold Price $785,000
Property Type Single Family Home
Sub Type Detached
Listing Status Sold
Purchase Type For Sale
Square Footage 2,889 sqft
Price per Sqft $271
Subdivision Centre Hills
MLS Listing ID PACE2509068
Sold Date 05/14/24
Style Ranch/Rambler
Bedrooms 4
Full Baths 2
Half Baths 1
HOA Y/N N
Abv Grd Liv Area 2,889
Originating Board BRIGHT
Year Built 2003
Annual Tax Amount $12,573
Tax Year 2023
Lot Size 0.560 Acres
Acres 0.56
Lot Dimensions 0.00 x 0.00
Property Description
Exciting Opportunity! Buyer cancelled due to life change. This beautifully maintained home is available for those who dream of luxury living. Stately brick ranch in the Centre Hills neighborhood, marries elegance with functionality across its nearly 3000 square feet. Welcoming you with its airy 9-foot ceilings and hardwood flooring throughout, this home features four bedrooms and two and a half baths. The open-concept, custom eat-in kitchen boasts granite countertops, new appliances, and a family room with a cozy gas fireplace, forming the heart of the home. The living room is a part of the home’s thoughtful layout, offering a cozy space for relaxation. The primary bedroom serves as a retreat, complete with a spa-like ensuite featuring a jetted tub and custom-tiled shower. Alongside are three additional bedrooms and a full bath. The full basement, pre-plumbed and ready for expansion, offers an excellent opportunity to extend the living space. This home is positioned in a prime location, near Centre Hills Country Club, shopping, restaurants, and the campus/downtown area nearby. Enjoy the simple beauty of the landscape with clear views of Beaver Stadium, the surrounding mountains, and lovely sunsets. The home includes a composite deck with an awning, creating a delightful outdoor space for entertainment and leisure. Three-car garage, recently updated heat pump and new windows.
Location
State PA
County Centre
Area College Twp (16419)
Zoning R
Rooms
Other Rooms Living Room, Dining Room, Primary Bedroom, Kitchen, Family Room, Foyer, Laundry, Primary Bathroom, Full Bath, Half Bath, Additional Bedroom
Basement Full, Unfinished
Main Level Bedrooms 4
Interior
Interior Features Crown Moldings, Dining Area, Breakfast Area, Ceiling Fan(s), Walk-in Closet(s), Wood Floors
Hot Water Electric
Heating Forced Air
Cooling Central A/C
Fireplaces Number 1
Fireplaces Type Gas/Propane
Fireplace Y
Heat Source Electric
Laundry Main Floor
Exterior
Exterior Feature Deck(s)
Garage Garage - Side Entry
Garage Spaces 3.0
Waterfront N
Water Access N
Accessibility None
Porch Deck(s)
Attached Garage 3
Total Parking Spaces 3
Garage Y
Building
Story 1
Foundation Active Radon Mitigation
Sewer Public Sewer
Water Public
Architectural Style Ranch/Rambler
Level or Stories 1
Additional Building Above Grade, Below Grade
New Construction N
Schools
High Schools State College Area
School District State College Area
Others
Senior Community No
Tax ID 19-021-,106-,0000-
Ownership Fee Simple
SqFt Source Assessor
Special Listing Condition Standard
Read Less Info
Want to know what your home might be worth? Contact us for a FREE valuation!

Our team is ready to help you sell your home for the highest possible price ASAP

Bought with Kylie Clouse • Keller Williams Advantage Realty

"My job is to find and attract mastery-based agents to the office, protect the culture, and make sure everyone is happy! "






