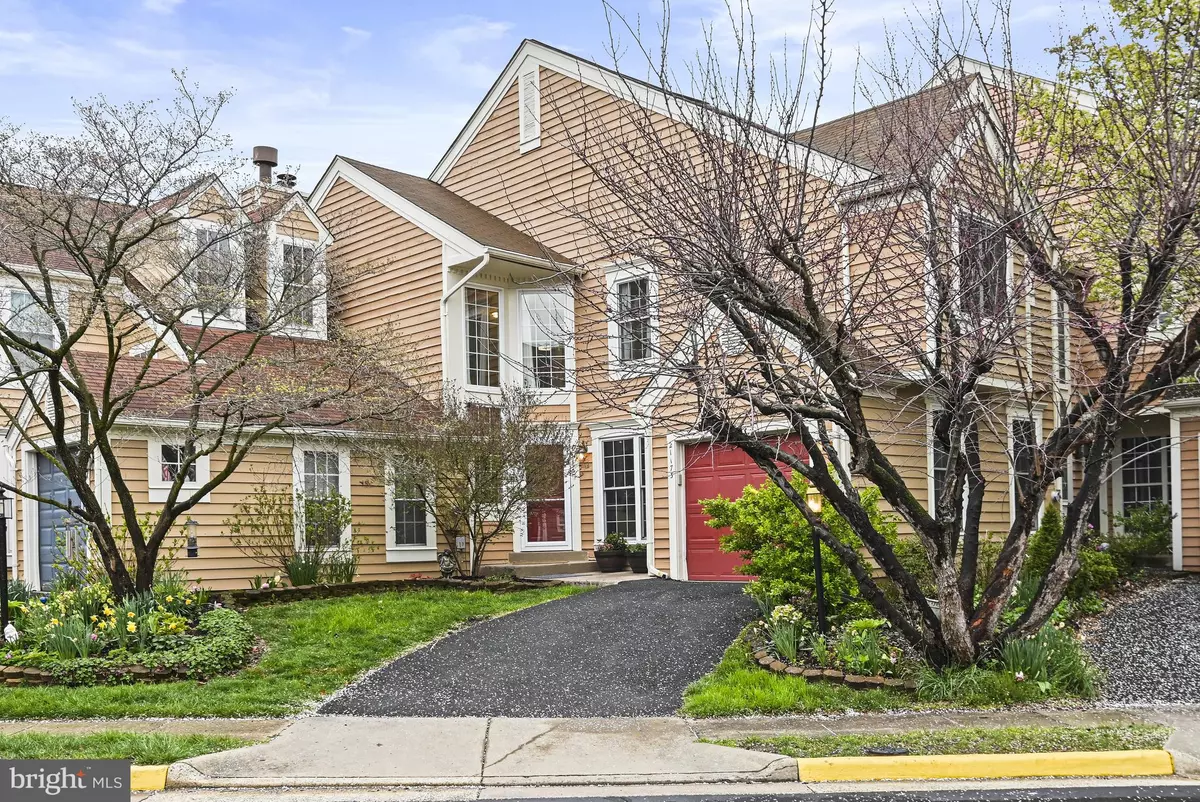$650,000
$640,000
1.6%For more information regarding the value of a property, please contact us for a free consultation.
3 Beds
4 Baths
2,143 SqFt
SOLD DATE : 05/15/2024
Key Details
Sold Price $650,000
Property Type Townhouse
Sub Type Interior Row/Townhouse
Listing Status Sold
Purchase Type For Sale
Square Footage 2,143 sqft
Price per Sqft $303
Subdivision Ashburn Farm
MLS Listing ID VALO2066748
Sold Date 05/15/24
Style Other
Bedrooms 3
Full Baths 3
Half Baths 1
HOA Fees $118/mo
HOA Y/N Y
Abv Grd Liv Area 1,556
Originating Board BRIGHT
Year Built 1988
Annual Tax Amount $4,745
Tax Year 2023
Lot Size 2,178 Sqft
Acres 0.05
Property Description
Offers to be reviewed 4/7 at 7 pm. Captivating and contemporary, this Miller and Smith-built townhome nestled in Ashburn Farm offers a harmonious blend of elegance and functionality. Set on a charming tree-lined street, this 3-level residence boasts 3 bedrooms and 3.5 bathrooms.
The main level welcomes you with a tiled entryway leading to a stylish kitchen with Silestone countertops, oak cabinets, and stainless-steel appliances. A cozy breakfast room adjacent to the kitchen provides the perfect space for relaxed dining. The inviting 2 story living room features hardwood floors, abundant natural light pouring in through expansive windows, and a charming wood-burning fireplace. Step outside to the newly constructed deck and fenced backyard, surrounded by serene trees for utmost privacy. A generously sized dining room with hardwood floors completes this level, while the half bath, fully renovated in 2021, adds modern convenience.
On the upper level, you will find a generously sized Primary suite with a walk-in closet and an attached full bathroom with travertine ceramic flooring and oak cabinetry. An additional spacious bedroom and an updated hall full bathroom with ceramic tile flooring and oak cabinetry complete this level.
Hardwood stairs lead to the completely updated lower level, featuring waterproof laminate flooring throughout. Here, a new bar area with oak cabinets, Silestone countertops, and a wine refrigerator welcomes entertaining. Relax in the cozy family room by the second wood-burning fireplace, with easy access to the fenced backyard. This level also has a spacious bedroom, full bathroom, and ample storage space.
Conveniently located for commuters, this home is close to the Ashburn Metro Station, as well as major routes including Rt 7, Rt 28, and Rt 286, and Dulles Airport.
Location
State VA
County Loudoun
Zoning PDH4
Rooms
Other Rooms Living Room, Dining Room, Primary Bedroom, Bedroom 2, Kitchen, Family Room, Breakfast Room, Bedroom 1, Bathroom 1, Bathroom 2, Primary Bathroom
Basement Windows, Walkout Level, Rear Entrance, Outside Entrance
Interior
Interior Features Wood Floors
Hot Water Natural Gas
Heating Forced Air
Cooling Central A/C
Flooring Carpet, Hardwood, Luxury Vinyl Plank, Ceramic Tile
Fireplaces Number 1
Fireplaces Type Wood
Fireplace Y
Window Features Skylights
Heat Source Natural Gas
Exterior
Exterior Feature Deck(s)
Garage Garage - Front Entry, Inside Access
Garage Spaces 2.0
Fence Fully, Rear, Wood
Utilities Available Cable TV Available, Electric Available, Natural Gas Available, Water Available
Amenities Available Basketball Courts, Club House, Community Center, Jog/Walk Path, Lake, Pool - Outdoor, Tennis Courts, Tot Lots/Playground
Waterfront N
Water Access N
Roof Type Asphalt
Accessibility None
Porch Deck(s)
Parking Type Attached Garage, Driveway, Parking Lot
Attached Garage 1
Total Parking Spaces 2
Garage Y
Building
Lot Description Rear Yard, Partly Wooded, Backs to Trees, Front Yard, No Thru Street
Story 3
Foundation Slab
Sewer Public Sewer
Water Public
Architectural Style Other
Level or Stories 3
Additional Building Above Grade, Below Grade
New Construction N
Schools
Elementary Schools Cedar Lane
Middle Schools Trailside
High Schools Stone Bridge
School District Loudoun County Public Schools
Others
HOA Fee Include Trash,Snow Removal,Pool(s),Recreation Facility,Lawn Care Rear
Senior Community No
Tax ID 086167321000
Ownership Fee Simple
SqFt Source Assessor
Acceptable Financing Cash, Conventional, FHA, VA
Listing Terms Cash, Conventional, FHA, VA
Financing Cash,Conventional,FHA,VA
Special Listing Condition Standard
Read Less Info
Want to know what your home might be worth? Contact us for a FREE valuation!

Our team is ready to help you sell your home for the highest possible price ASAP

Bought with Ashley Dudley • Nest Realty Shenandoah Valley

"My job is to find and attract mastery-based agents to the office, protect the culture, and make sure everyone is happy! "






