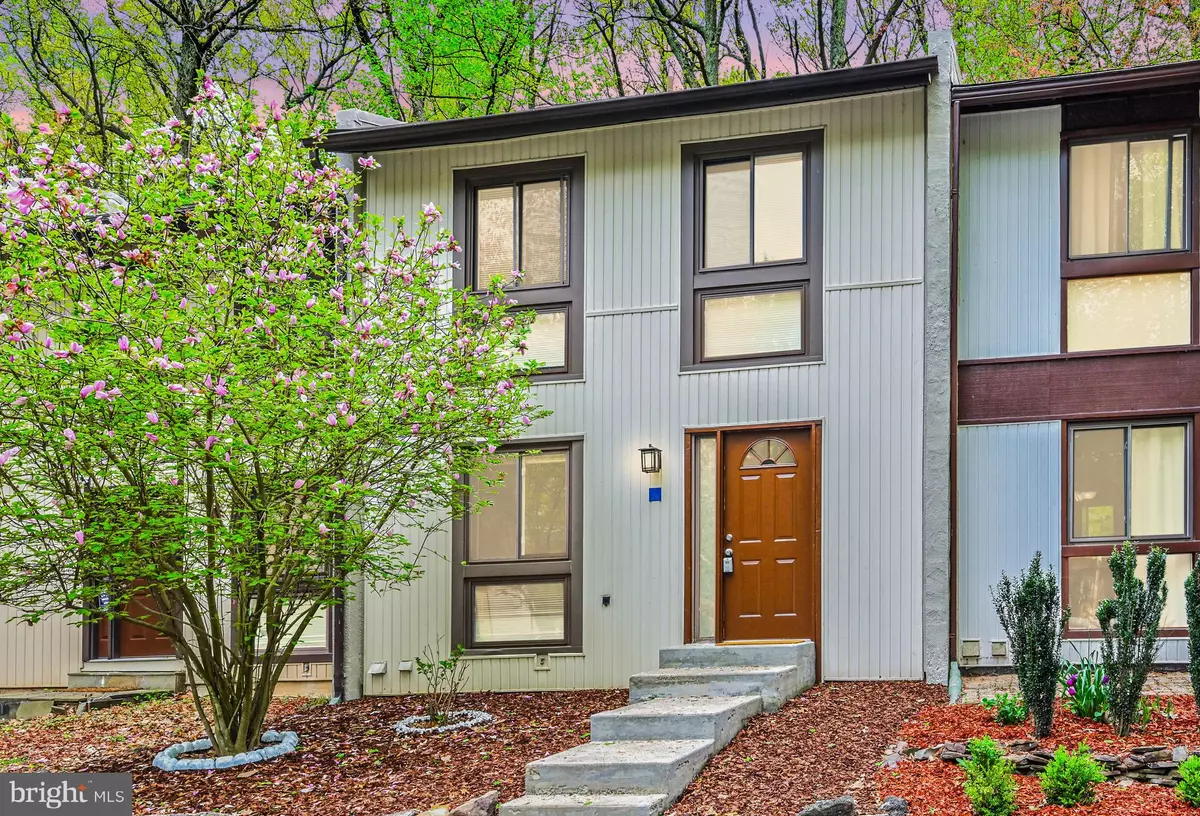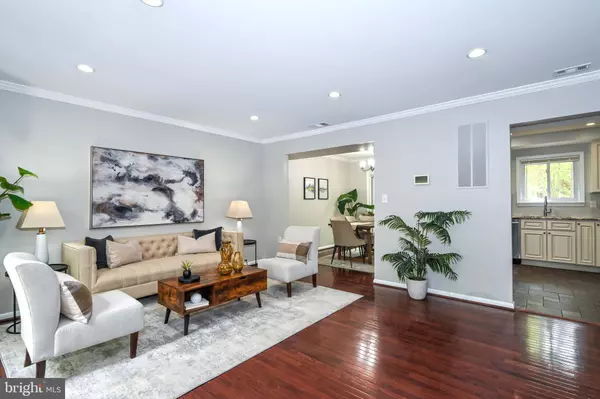$515,000
$480,000
7.3%For more information regarding the value of a property, please contact us for a free consultation.
2 Beds
2 Baths
1,540 SqFt
SOLD DATE : 05/15/2024
Key Details
Sold Price $515,000
Property Type Townhouse
Sub Type Interior Row/Townhouse
Listing Status Sold
Purchase Type For Sale
Square Footage 1,540 sqft
Price per Sqft $334
Subdivision Reston
MLS Listing ID VAFX2174286
Sold Date 05/15/24
Style Traditional,Contemporary
Bedrooms 2
Full Baths 2
HOA Fees $139/mo
HOA Y/N Y
Abv Grd Liv Area 1,040
Originating Board BRIGHT
Year Built 1973
Annual Tax Amount $4,525
Tax Year 2023
Lot Size 1,306 Sqft
Acres 0.03
Property Description
Nestled in the heart of Reston, this charming townhome offers a delightful blend of comfort and style. Boasting two bedrooms and two bathrooms, including a spacious bonus room in the basement, this home provides ample space for both living and entertaining. Hardwood floors grace the main and upper levels, exuding warmth and sophistication, while recent updates, such as the updated kitchen, beautiful primary bathroom, and fresh paint in neutral tones, enhance the modern appeal. Recessed lighting throughout illuminates the interior, creating a bright and welcoming atmosphere. Outside, the fully fenced backyard and patio space offer a private retreat for outdoor gatherings and relaxation. Located conveniently close to Reston Town Center and the metro station, residents enjoy easy access to shopping, dining, and transportation options, enriching their lifestyle. Additionally, community amenities, including pool membership, provide opportunities for summertime leisure and recreation. Don't miss out on the chance to own a piece of Reston's charm
Location
State VA
County Fairfax
Zoning 370
Rooms
Basement Full, Windows
Interior
Interior Features Breakfast Area, Crown Moldings, Dining Area, Recessed Lighting, Upgraded Countertops, Wood Floors
Hot Water Electric
Heating Central
Cooling Ceiling Fan(s), Central A/C
Flooring Hardwood
Equipment Built-In Microwave, Dishwasher, Disposal, Dryer, Exhaust Fan, Oven/Range - Electric, Washer
Fireplace N
Window Features Double Pane
Appliance Built-In Microwave, Dishwasher, Disposal, Dryer, Exhaust Fan, Oven/Range - Electric, Washer
Heat Source Electric
Exterior
Garage Spaces 2.0
Fence Partially
Utilities Available Cable TV Available
Waterfront N
Water Access N
View Trees/Woods
Roof Type Asphalt
Accessibility None
Parking Type Parking Lot
Total Parking Spaces 2
Garage N
Building
Lot Description Backs to Trees
Story 3
Foundation Block
Sewer No Septic System, Public Sewer
Water Public
Architectural Style Traditional, Contemporary
Level or Stories 3
Additional Building Above Grade, Below Grade
New Construction N
Schools
High Schools South Lakes
School District Fairfax County Public Schools
Others
Pets Allowed Y
HOA Fee Include Common Area Maintenance,Parking Fee,Reserve Funds,Road Maintenance,Snow Removal,Trash
Senior Community No
Tax ID 0261114C0025
Ownership Fee Simple
SqFt Source Estimated
Security Features Electric Alarm
Acceptable Financing Cash, Conventional, FHA, Negotiable, VA, USDA, VHDA
Listing Terms Cash, Conventional, FHA, Negotiable, VA, USDA, VHDA
Financing Cash,Conventional,FHA,Negotiable,VA,USDA,VHDA
Special Listing Condition Standard
Pets Description Cats OK, Dogs OK
Read Less Info
Want to know what your home might be worth? Contact us for a FREE valuation!

Our team is ready to help you sell your home for the highest possible price ASAP

Bought with Jackie Deane • Real Broker, LLC - McLean

"My job is to find and attract mastery-based agents to the office, protect the culture, and make sure everyone is happy! "






