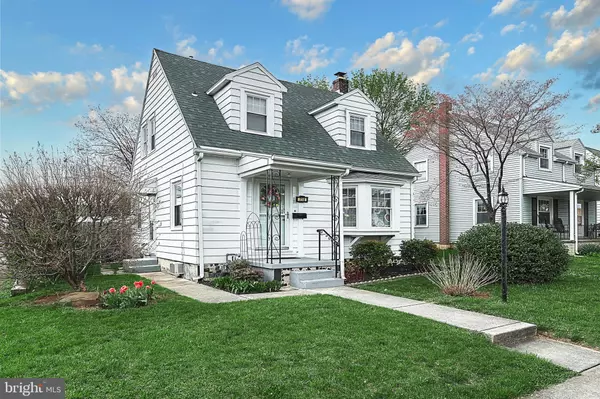$225,000
$199,900
12.6%For more information regarding the value of a property, please contact us for a free consultation.
3 Beds
2 Baths
1,238 SqFt
SOLD DATE : 05/16/2024
Key Details
Sold Price $225,000
Property Type Single Family Home
Sub Type Detached
Listing Status Sold
Purchase Type For Sale
Square Footage 1,238 sqft
Price per Sqft $181
Subdivision Fireside
MLS Listing ID PAYK2059342
Sold Date 05/16/24
Style Cape Cod
Bedrooms 3
Full Baths 2
HOA Y/N N
Abv Grd Liv Area 1,001
Originating Board BRIGHT
Year Built 1940
Annual Tax Amount $4,568
Tax Year 2024
Lot Size 4,356 Sqft
Acres 0.1
Property Description
Welcome to this charming Cape Cod home 2-bedroom two bath, now available in the desirable
Fireside neighborhood. As soon as you step inside you will be greeted by the stunning hardwood floors that
seamlessly flow throughout the home. Recent updates include a new roof, windows, and doors. The main floor features a delightful living room with large windows for natural light. Adjacent to the living room is a dining area that seamlessly flows into the eat-in kitchen. Step out the slider doors from the dining area to your covered patio and fenced-in backyard making this the perfect entertainment area. Venture upstairs to discover two inviting bedrooms and a full bath, additional third bedroom and full bath in the basement provide flexibility for guests or a growing family. The basement offers a family room, laundry area, and a red-light therapy sauna that stays with this home. Parking and storage are not an issue with the detached one-car garage and an additional one-car covered carport.
Noted this home is fully furnished and only personal items will be leaving.
Don’t miss your opportunity to tour this home and set your showing today!
Location
State PA
County York
Area York City (15201)
Zoning RESIDENTIAL
Rooms
Other Rooms Living Room, Dining Room, Bedroom 2, Kitchen, Family Room, Bedroom 1, Laundry, Bathroom 1, Bathroom 2, Additional Bedroom
Basement Full
Interior
Interior Features Formal/Separate Dining Room
Hot Water Natural Gas
Heating Steam, Heat Pump(s)
Cooling Ductless/Mini-Split
Equipment Dishwasher, Washer, Dryer, Refrigerator, Oven - Single
Furnishings Yes
Fireplace N
Window Features Double Hung
Appliance Dishwasher, Washer, Dryer, Refrigerator, Oven - Single
Heat Source Natural Gas
Laundry Basement
Exterior
Exterior Feature Patio(s)
Garage Spaces 2.0
Fence Wood, Chain Link
Waterfront N
Water Access N
Roof Type Shingle,Asphalt
Accessibility None
Porch Patio(s)
Parking Type Off Street
Total Parking Spaces 2
Garage N
Building
Lot Description Level
Story 1.5
Foundation Block
Sewer Public Sewer
Water Public
Architectural Style Cape Cod
Level or Stories 1.5
Additional Building Above Grade, Below Grade
New Construction N
Schools
High Schools William Penn
School District York City
Others
Senior Community No
Tax ID 14-539-07-0001-00-00000
Ownership Fee Simple
SqFt Source Estimated
Security Features Security System
Acceptable Financing Conventional, Cash, FHA, VA
Listing Terms Conventional, Cash, FHA, VA
Financing Conventional,Cash,FHA,VA
Special Listing Condition Standard
Read Less Info
Want to know what your home might be worth? Contact us for a FREE valuation!

Our team is ready to help you sell your home for the highest possible price ASAP

Bought with Debra McManus • Berkshire Hathaway HomeServices Homesale Realty

"My job is to find and attract mastery-based agents to the office, protect the culture, and make sure everyone is happy! "






