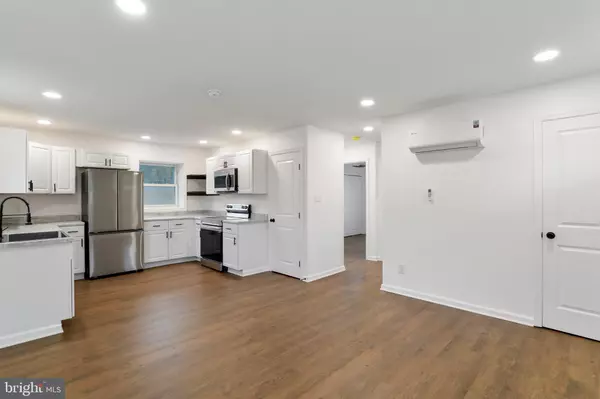$191,000
$184,000
3.8%For more information regarding the value of a property, please contact us for a free consultation.
2 Beds
1 Bath
768 SqFt
SOLD DATE : 05/15/2024
Key Details
Sold Price $191,000
Property Type Single Family Home
Sub Type Detached
Listing Status Sold
Purchase Type For Sale
Square Footage 768 sqft
Price per Sqft $248
Subdivision Golden Acres
MLS Listing ID WVHS2004406
Sold Date 05/15/24
Style Ranch/Rambler
Bedrooms 2
Full Baths 1
HOA Y/N N
Abv Grd Liv Area 768
Originating Board BRIGHT
Year Built 1976
Annual Tax Amount $208
Tax Year 2022
Lot Size 1.960 Acres
Acres 1.96
Property Description
**SECOND CHANCE ON THIS REMODELED CUTIE. BACK ON THE MARKET BY NO FAULT OF THE SELLER. **
Welcome to 349 Starbright Drive, where modern comfort meets serene landscapes! This fully remodeled home presents an ideal retreat with 2 bedrooms and 1 bath, set on an expansive nearly 2-acre plot of flat land. Step inside to discover the contemporary allure of luxury vinyl plank (LVP) flooring, creating a seamless and stylish flow throughout the entire home. The heart of this residence, the kitchen, boasts both functionality and elegance. Enjoy the convenience of an apron sink, sleek stainless steel appliances, and a generously sized pantry that meets all your culinary needs. Efficiency meets innovation with the inclusion of stackable laundry, providing a space-saving solution for your daily chores. Embrace the outdoors with a delightful deck off the side of the house, offering the perfect spot to unwind or entertain. As you venture to the back, be captivated by the stunning mountain views that grace this property, creating a picturesque backdrop for every day. For those with a busy lifestyle, this home is a commuter's dream, situated in a great location for easy travel to and from daily destinations. This home also features a new well pump and brand new septic system. Don't miss the opportunity to make 349 Starbright Drive your haven, where modern amenities and natural beauty harmonize seamlessly. Contact me for a private tour and experience the charm of this remodeled gem firsthand!
Location
State WV
County Hampshire
Zoning 101
Rooms
Other Rooms Bedroom 2, Kitchen, Bedroom 1, Laundry, Full Bath
Main Level Bedrooms 2
Interior
Interior Features Ceiling Fan(s), Dining Area, Entry Level Bedroom, Kitchen - Eat-In, Pantry, Recessed Lighting, Stall Shower, Combination Kitchen/Dining, Combination Kitchen/Living, Combination Dining/Living, Floor Plan - Open, Kitchen - Table Space
Hot Water Electric
Heating Wall Unit
Cooling Ductless/Mini-Split
Flooring Luxury Vinyl Plank
Equipment Built-In Microwave, Dishwasher, Oven/Range - Electric, Refrigerator, Stainless Steel Appliances, Water Heater, Washer/Dryer Stacked
Furnishings No
Fireplace N
Appliance Built-In Microwave, Dishwasher, Oven/Range - Electric, Refrigerator, Stainless Steel Appliances, Water Heater, Washer/Dryer Stacked
Heat Source Electric
Laundry Main Floor
Exterior
Exterior Feature Deck(s)
Waterfront N
Water Access N
View Mountain, Trees/Woods, Street
Roof Type Shingle
Street Surface Gravel,Dirt
Accessibility None
Porch Deck(s)
Road Frontage Private
Parking Type Driveway, Off Street
Garage N
Building
Lot Description Backs to Trees, Level, Landscaping, Private, Rear Yard
Story 1
Foundation Block
Sewer Septic = # of BR
Water Well
Architectural Style Ranch/Rambler
Level or Stories 1
Additional Building Above Grade, Below Grade
Structure Type Dry Wall
New Construction N
Schools
School District Hampshire County Schools
Others
Pets Allowed Y
Senior Community No
Tax ID 09 10008500000000
Ownership Fee Simple
SqFt Source Estimated
Special Listing Condition Standard
Pets Description No Pet Restrictions
Read Less Info
Want to know what your home might be worth? Contact us for a FREE valuation!

Our team is ready to help you sell your home for the highest possible price ASAP

Bought with Traci J. Shoberg • RE/MAX Roots

"My job is to find and attract mastery-based agents to the office, protect the culture, and make sure everyone is happy! "






