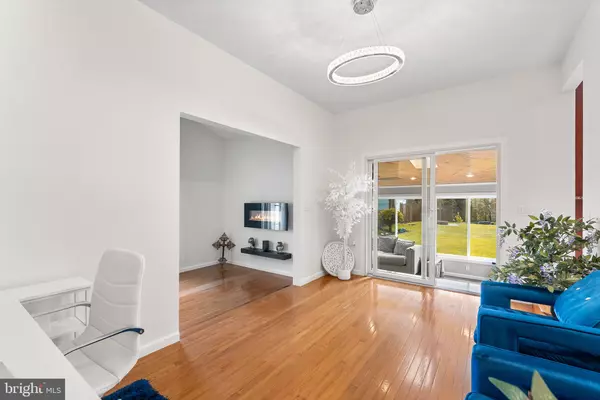$575,000
$500,000
15.0%For more information regarding the value of a property, please contact us for a free consultation.
3 Beds
2 Baths
1,480 SqFt
SOLD DATE : 05/20/2024
Key Details
Sold Price $575,000
Property Type Single Family Home
Sub Type Detached
Listing Status Sold
Purchase Type For Sale
Square Footage 1,480 sqft
Price per Sqft $388
Subdivision None Available
MLS Listing ID NJME2041510
Sold Date 05/20/24
Style Ranch/Rambler
Bedrooms 3
Full Baths 2
HOA Y/N N
Abv Grd Liv Area 1,480
Originating Board BRIGHT
Year Built 1963
Annual Tax Amount $9,258
Tax Year 2023
Lot Size 0.320 Acres
Acres 0.32
Lot Dimensions 66.00 x 211.00
Property Description
Welcome to this meticulously maintained ranch-style home in sought-after Hamilton Square. Boasting 3 bedrooms and 2 full baths, hardwood floors throughout the main level, updated fixtures, Anderson windows and a finished basement featuring a full bath, bonus room, laundry room, and workshop space. Indulge in relaxation in the four-season room, flooded with sunlight and overlooking the expansive backyard. Outside, a paver patio sets the stage for outdoor gatherings, accompanied by a sizable garage-style shed with a workshop and a charming fire pit. Enjoy proximity to Veteran's Park, shopping, dining, and entertainment, with easy access to major roads and transportation. The Hamilton train station is a mere 10-minute drive.
Location
State NJ
County Mercer
Area Hamilton Twp (21103)
Zoning RES
Rooms
Other Rooms Living Room, Dining Room, Primary Bedroom, Bedroom 2, Bedroom 3, Kitchen, Family Room, Breakfast Room, Sun/Florida Room, Laundry, Storage Room, Bathroom 1, Bathroom 2
Main Level Bedrooms 3
Interior
Interior Features Dining Area, Wood Floors, Exposed Beams, Ceiling Fan(s)
Hot Water Natural Gas
Heating Forced Air
Cooling Central A/C
Flooring Hardwood, Laminated
Fireplaces Number 1
Fireplaces Type Electric
Equipment Oven/Range - Gas, Range Hood, Refrigerator, Stainless Steel Appliances, Water Heater
Fireplace Y
Appliance Oven/Range - Gas, Range Hood, Refrigerator, Stainless Steel Appliances, Water Heater
Heat Source Natural Gas
Laundry Lower Floor
Exterior
Garage Other
Garage Spaces 3.0
Waterfront N
Water Access N
Roof Type Asphalt
Accessibility None
Parking Type Detached Garage, Driveway
Total Parking Spaces 3
Garage Y
Building
Story 1
Foundation Block
Sewer Public Sewer
Water Public
Architectural Style Ranch/Rambler
Level or Stories 1
Additional Building Above Grade, Below Grade
New Construction N
Schools
School District Hamilton Township
Others
Pets Allowed N
Senior Community No
Tax ID 03-01980-00050
Ownership Fee Simple
SqFt Source Assessor
Special Listing Condition Standard
Read Less Info
Want to know what your home might be worth? Contact us for a FREE valuation!

Our team is ready to help you sell your home for the highest possible price ASAP

Bought with Janice L Hutchinson • Hutchinson Homes Real Estate

"My job is to find and attract mastery-based agents to the office, protect the culture, and make sure everyone is happy! "






