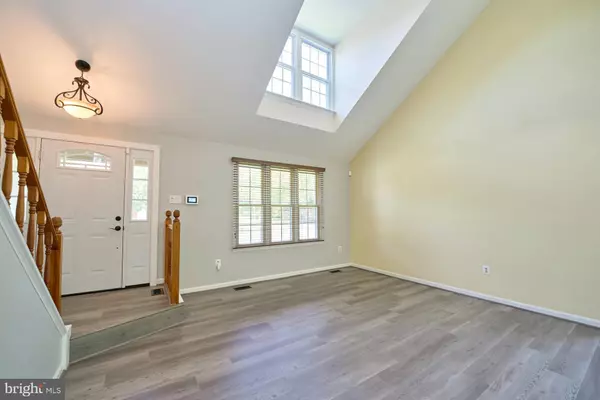$665,000
$650,000
2.3%For more information regarding the value of a property, please contact us for a free consultation.
3 Beds
3 Baths
2,140 SqFt
SOLD DATE : 05/21/2024
Key Details
Sold Price $665,000
Property Type Single Family Home
Sub Type Detached
Listing Status Sold
Purchase Type For Sale
Square Footage 2,140 sqft
Price per Sqft $310
Subdivision Woodland Village
MLS Listing ID VALO2069642
Sold Date 05/21/24
Style Colonial
Bedrooms 3
Full Baths 2
Half Baths 1
HOA Fees $90/mo
HOA Y/N Y
Abv Grd Liv Area 1,628
Originating Board BRIGHT
Year Built 1987
Annual Tax Amount $5,074
Tax Year 2023
Lot Size 3,920 Sqft
Acres 0.09
Property Description
Nestled on a corner lot, this charming single-family residence offers the perfect blend of convenience and comfort. The main level welcomes you with vaulted ceilings in the family room, creating an airy and inviting atmosphere. Entertain with ease in the formal dining room, while the spacious eat-in kitchen, adorned with stainless steel appliances, provides the ideal setting for culinary delights.
Door off kitchen leads to your own private oasis—a fenced backyard retreat beckoning for outdoor enjoyment and relaxation. Upstairs, the generous primary suite awaits, complete with a private bathroom for a luxurious escape. Two additional bedrooms and another bathroom round out the upper level, providing ample space for family and guests.
But the allure doesn't end there. Descend to the fully finished basement, designed as the ultimate rec room, offering endless possibilities for entertainment and leisure.
Don't miss the opportunity to make this Sterling sanctuary your own—schedule your tour today!
Location
State VA
County Loudoun
Zoning R4
Rooms
Other Rooms Living Room, Dining Room, Primary Bedroom, Bedroom 2, Bedroom 3, Kitchen, Family Room, Foyer, Laundry, Recreation Room, Bathroom 2, Primary Bathroom, Half Bath
Basement Full
Interior
Hot Water Electric
Heating Forced Air
Cooling Central A/C
Fireplaces Number 1
Fireplaces Type Brick
Fireplace Y
Window Features Bay/Bow
Heat Source Natural Gas
Laundry Main Floor, Has Laundry, Washer In Unit, Dryer In Unit
Exterior
Exterior Feature Patio(s)
Garage Garage - Front Entry, Garage Door Opener
Garage Spaces 1.0
Fence Rear
Amenities Available Tot Lots/Playground
Waterfront N
Water Access N
Accessibility None
Porch Patio(s)
Parking Type Attached Garage, Driveway
Attached Garage 1
Total Parking Spaces 1
Garage Y
Building
Lot Description Cul-de-sac
Story 3
Foundation Concrete Perimeter
Sewer Public Sewer
Water Public
Architectural Style Colonial
Level or Stories 3
Additional Building Above Grade, Below Grade
New Construction N
Schools
Elementary Schools Rolling Ridge
Middle Schools Sterling
High Schools Park View
School District Loudoun County Public Schools
Others
HOA Fee Include Management,Road Maintenance,Snow Removal,Trash
Senior Community No
Tax ID 014157475000
Ownership Fee Simple
SqFt Source Assessor
Special Listing Condition Standard
Read Less Info
Want to know what your home might be worth? Contact us for a FREE valuation!

Our team is ready to help you sell your home for the highest possible price ASAP

Bought with Mina S. Aidun • Long & Foster Real Estate, Inc.

"My job is to find and attract mastery-based agents to the office, protect the culture, and make sure everyone is happy! "






