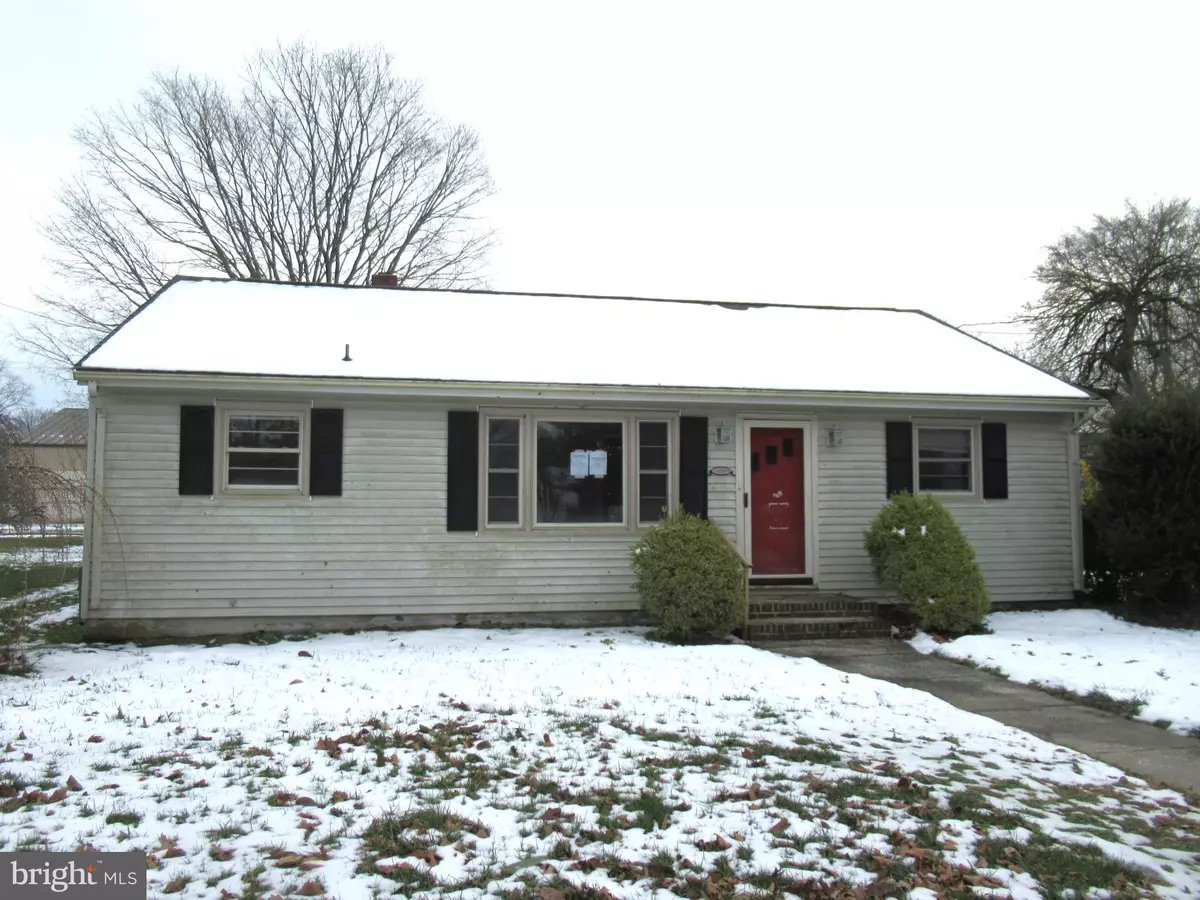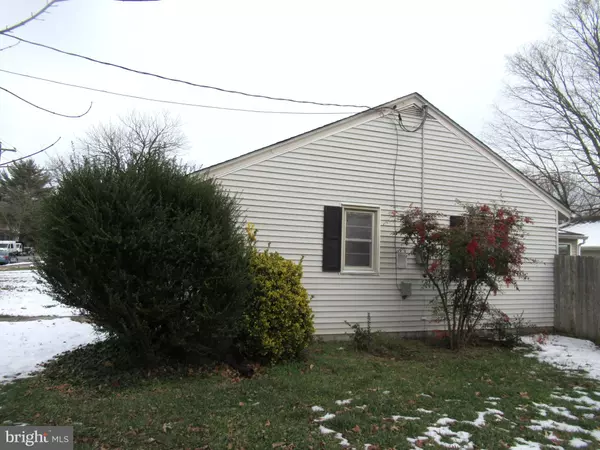$200,000
$200,000
For more information regarding the value of a property, please contact us for a free consultation.
3 Beds
2 Baths
1,592 SqFt
SOLD DATE : 05/20/2024
Key Details
Sold Price $200,000
Property Type Single Family Home
Sub Type Detached
Listing Status Sold
Purchase Type For Sale
Square Footage 1,592 sqft
Price per Sqft $125
Subdivision None Available
MLS Listing ID DESU2055146
Sold Date 05/20/24
Style Ranch/Rambler
Bedrooms 3
Full Baths 1
Half Baths 1
HOA Y/N N
Abv Grd Liv Area 1,592
Originating Board BRIGHT
Year Built 1958
Annual Tax Amount $1,494
Tax Year 2023
Lot Size 0.330 Acres
Acres 0.33
Lot Dimensions 90.00 x 160.00
Property Description
Small town living in historic Bridgeville! Ranch home with 3 bedrooms, 1 full bath and 1 half bath. Updated kitchen with tile flooring, tile backsplash, granite countertops, upgraded cabinets and stainless steel stove, microwave and dishwasher. Half bath and laundry room are located off of the kitchen and lead to a 13'x23' family room which could be a 4th bedroom or converted into an in-law suite. 11'x23' sunroom leads out to the rear deck and expansive back yard which is enclosed by wooden privacy fencing. Oversized 2-car garage has plenty of space for a workshop, walk-through access via the enclosed back yard and a pull-down attic with ample room for storage. Parking and vehicle storage is accessed via Maple Alley which runs behind the subject. Basement is accessed via Bilco doors and provides access to the furnace, water heater and additional storage/work area. All of this for $200,000! As they say in Bridgeville..."If you lived here, you'd be home now!"
Location
State DE
County Sussex
Area Northwest Fork Hundred (31012)
Zoning TN
Rooms
Other Rooms Living Room, Kitchen, Family Room, Sun/Florida Room, Additional Bedroom
Basement Partial
Main Level Bedrooms 3
Interior
Interior Features Ceiling Fan(s)
Hot Water Natural Gas
Heating Forced Air
Cooling Central A/C
Flooring Hardwood, Laminated, Tile/Brick
Fireplace N
Window Features Screens
Heat Source Natural Gas
Exterior
Exterior Feature Deck(s)
Garage Additional Storage Area, Garage - Rear Entry, Oversized
Garage Spaces 4.0
Fence Partially
Waterfront N
Water Access N
Roof Type Architectural Shingle
Accessibility None
Porch Deck(s)
Parking Type Off Street, Driveway, Detached Garage
Total Parking Spaces 4
Garage Y
Building
Lot Description Cleared, Landscaping
Story 1
Foundation Crawl Space
Sewer Public Sewer
Water Public
Architectural Style Ranch/Rambler
Level or Stories 1
Additional Building Above Grade, Below Grade
New Construction N
Schools
School District Woodbridge
Others
Senior Community No
Tax ID 131-10.16-153.00
Ownership Fee Simple
SqFt Source Estimated
Acceptable Financing Conventional, Cash
Listing Terms Conventional, Cash
Financing Conventional,Cash
Special Listing Condition REO (Real Estate Owned)
Read Less Info
Want to know what your home might be worth? Contact us for a FREE valuation!

Our team is ready to help you sell your home for the highest possible price ASAP

Bought with Marti Hoster • ERA Martin Associates

"My job is to find and attract mastery-based agents to the office, protect the culture, and make sure everyone is happy! "






