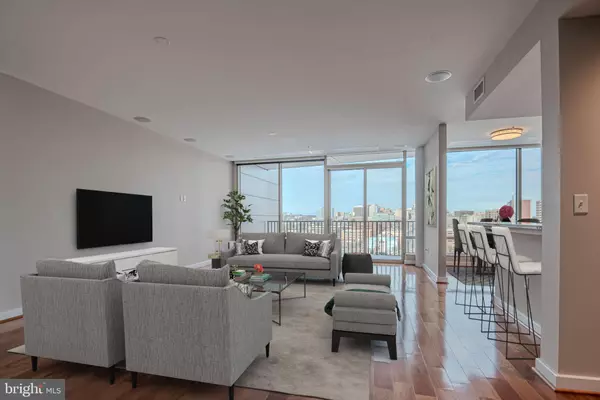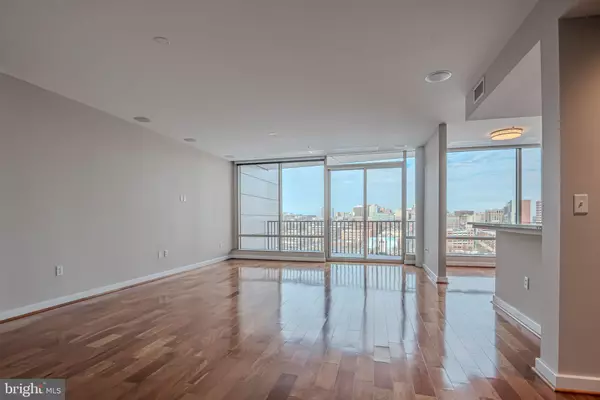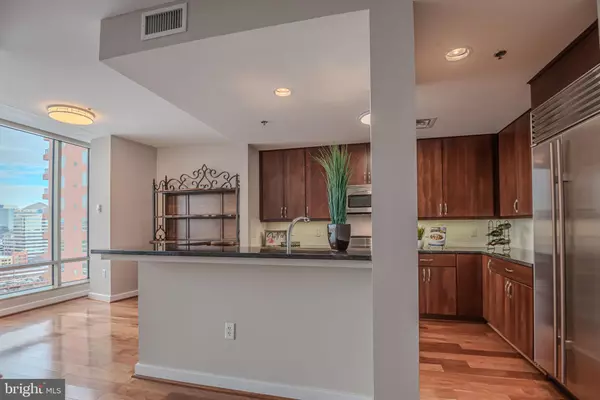$415,000
$429,900
3.5%For more information regarding the value of a property, please contact us for a free consultation.
2 Beds
2 Baths
1,350 SqFt
SOLD DATE : 05/22/2024
Key Details
Sold Price $415,000
Property Type Condo
Sub Type Condo/Co-op
Listing Status Sold
Purchase Type For Sale
Square Footage 1,350 sqft
Price per Sqft $307
Subdivision River Tower Christ L
MLS Listing ID DENC2055402
Sold Date 05/22/24
Style Unit/Flat
Bedrooms 2
Full Baths 2
Condo Fees $833/mo
HOA Y/N N
Abv Grd Liv Area 1,350
Originating Board BRIGHT
Year Built 2007
Annual Tax Amount $6,218
Tax Year 2022
Property Description
Welcome to luxury carefree living at its finest in this premium corner unit located in the heart of the riverfront in Wilmington, DE. This stunning 2-bedroom, 2-bathroom condominium offers a delightful blend of style, comfort, and convenience. Upon entering, you'll be immediately captivated by the abundance of natural light flowing through the floor-to-ceiling windows, providing breathtaking views of the picturesque river, waterfront shops, and the twinkling lights of the city. The covered balcony provides a serene space to relax and enjoy the beautiful surroundings. The open floorplan seamlessly combines the living, dining, and kitchen areas: ideal for entertaining family and friends. The gourmet kitchen is a chef's dream, showcasing top-of-the-line stainless steel Viking and Sub-Zero appliances, granite countertops, tile backsplash, slow-close 42" cabinets with added pull-outs professionally done by Shelf Genie ($4500) complemented by an eat-in breakfast bar. The adjacent dining room features a wall of windows, creating an inviting atmosphere for enjoying meals. Both Bedrooms offer stunning sunrise views over the Delaware River and include black-out auto shades complete with remotes ($6000). The spacious owner's bedroom boasts two large closets including custom, lighted, built-in storage with a locked jewelry drawer. The ensuite owner's bath has double sinks, a soaking/spa tub, and a tiled shower. The guest bedroom features more custom built-in shelves (both bedroom closets were done by CA closets $3000) and is conveniently located next to the 2nd full bathroom. Additional highlights of this sought-after end unit include a laundry area with built-in shelves and Bosch washer/dryer. Stay active with access to two fully equipped fitness centers or unwind at the community 9th floor rooftop, saltwater pool and hot tub with stunning city views. Outdoor entertaining spaces and a multi purpose room provide the perfect setting for social gatherings. This home has 2 deeded parking spaces in the covered and secure parking garage. The condo fee covers water, sewer, trash, 24/7 security and concierge services, amenities and maintenance of building. Located within a short walking distance to shopping, parks, popular restaurants, entertainment venues, the Amtrak RR station and a quick drive finds access to I95 and local area hospitals. This lovely unit offers the epitome of luxury and a truly carefree lifestyle. Don't miss your chance to experience the best that Wilmington has to offer!
Location
State DE
County New Castle
Area Wilmington (30906)
Zoning 26W4
Rooms
Main Level Bedrooms 2
Interior
Hot Water Electric
Heating Forced Air
Cooling Central A/C
Heat Source Electric
Exterior
Exterior Feature Balcony
Garage Covered Parking
Garage Spaces 2.0
Parking On Site 2
Amenities Available Concierge, Dog Park, Elevator, Exercise Room, Fitness Center, Hot tub, Party Room, Reserved/Assigned Parking, Security, Swimming Pool
Waterfront N
Water Access N
View City, River
Accessibility Elevator
Porch Balcony
Parking Type Parking Garage
Total Parking Spaces 2
Garage Y
Building
Story 1
Unit Features Hi-Rise 9+ Floors
Sewer Public Sewer
Water Public
Architectural Style Unit/Flat
Level or Stories 1
Additional Building Above Grade, Below Grade
New Construction N
Schools
School District Red Clay Consolidated
Others
Pets Allowed Y
HOA Fee Include Common Area Maintenance,Custodial Services Maintenance,Ext Bldg Maint,Health Club,Insurance,Lawn Maintenance,Management,Pool(s),Sewer,Snow Removal,Trash,Water
Senior Community No
Tax ID 26-050.10-068.C.1302
Ownership Condominium
Security Features Doorman,Main Entrance Lock
Special Listing Condition Standard
Pets Description Case by Case Basis
Read Less Info
Want to know what your home might be worth? Contact us for a FREE valuation!

Our team is ready to help you sell your home for the highest possible price ASAP

Bought with Kevin G A Melloy • Tesla Realty Group, LLC

"My job is to find and attract mastery-based agents to the office, protect the culture, and make sure everyone is happy! "






