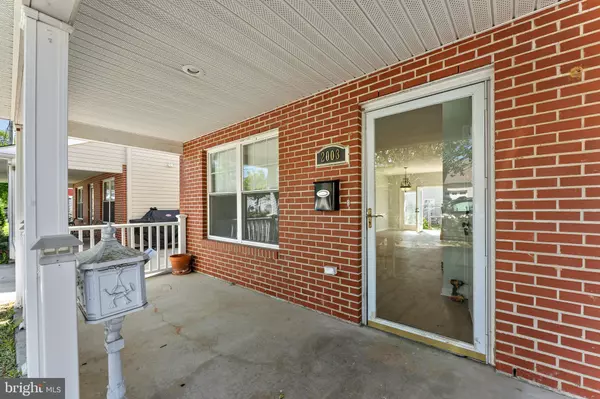$279,900
$279,900
For more information regarding the value of a property, please contact us for a free consultation.
4 Beds
3 Baths
1,960 SqFt
SOLD DATE : 05/23/2024
Key Details
Sold Price $279,900
Property Type Single Family Home
Sub Type Twin/Semi-Detached
Listing Status Sold
Purchase Type For Sale
Square Footage 1,960 sqft
Price per Sqft $142
Subdivision None Available
MLS Listing ID PADE2065960
Sold Date 05/23/24
Style Colonial
Bedrooms 4
Full Baths 3
HOA Y/N N
Abv Grd Liv Area 1,960
Originating Board BRIGHT
Year Built 2009
Annual Tax Amount $2,685
Tax Year 2023
Lot Size 2,614 Sqft
Acres 0.06
Lot Dimensions 0.00 x 0.00
Property Description
Welcome to 2003 W Union, a delightful move-in ready twin home in Chester that exudes the feeling of a single-family home. As you approach, the inviting large covered front porch sets the stage for what awaits inside. Step into the open living room, adorned with neutral paint colors and new flooring, seamlessly connected to a dining area that enhances the sense of space. Adjacent to the dining area is the spacious eat-in kitchen, featuring an ornate backsplash and ample cabinet space. The convenience of access to the garage from the kitchen ensures easy entry regardless of the weather. A versatile spare room by the front door offers flexibility, whether you need an office, playroom, or another functional space tailored to your lifestyle. The large laundry room, conveniently located off the kitchen, adds everyday practicality to the home. A full bathroom with a tile shower completes the main floor. Venture upstairs to discover the comfort of fresh carpeting and neutral paint tones throughout. The primary bedroom awaits with a generous closet and abundant natural light, accompanied by an ensuite bathroom boasting new flooring and a new vanity. Three additional bedrooms on this level share a full hall bathroom, ensuring comfort and convenience for everyone. Outside, the fully fenced backyard offers a retreat for quiet summer evenings or outdoor gatherings. Located near Subaru Park, this home is close to a host of modern conveniences, making it a perfect choice for those seeking a blend of comfort, functionality, and proximity to amenities.
Location
State PA
County Delaware
Area City Of Chester (10449)
Zoning RES R-10
Interior
Hot Water Electric
Heating Forced Air
Cooling Central A/C
Fireplace N
Heat Source Natural Gas
Exterior
Garage Garage - Front Entry
Garage Spaces 2.0
Waterfront N
Water Access N
Accessibility None
Attached Garage 1
Total Parking Spaces 2
Garage Y
Building
Story 2
Foundation Permanent
Sewer Public Sewer
Water Public
Architectural Style Colonial
Level or Stories 2
Additional Building Above Grade, Below Grade
New Construction N
Schools
School District Chester-Upland
Others
Senior Community No
Tax ID 49-10-00153-25
Ownership Fee Simple
SqFt Source Assessor
Acceptable Financing Cash, Conventional, FHA, VA
Listing Terms Cash, Conventional, FHA, VA
Financing Cash,Conventional,FHA,VA
Special Listing Condition Standard
Read Less Info
Want to know what your home might be worth? Contact us for a FREE valuation!

Our team is ready to help you sell your home for the highest possible price ASAP

Bought with Christopher Whitaker • Keller Williams Elite

"My job is to find and attract mastery-based agents to the office, protect the culture, and make sure everyone is happy! "






