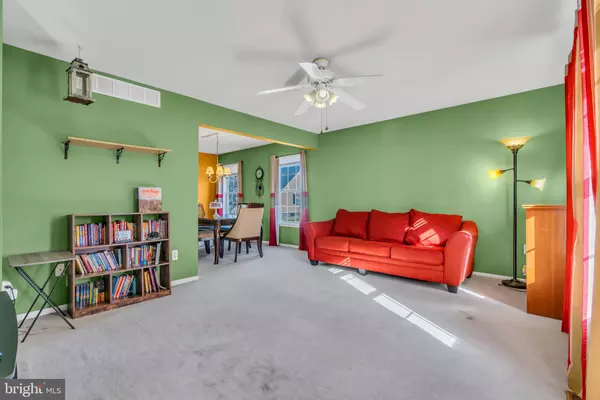$520,000
$449,999
15.6%For more information regarding the value of a property, please contact us for a free consultation.
3 Beds
3 Baths
1,822 SqFt
SOLD DATE : 05/28/2024
Key Details
Sold Price $520,000
Property Type Single Family Home
Sub Type Detached
Listing Status Sold
Purchase Type For Sale
Square Footage 1,822 sqft
Price per Sqft $285
Subdivision Hamilton Area
MLS Listing ID NJME2039890
Sold Date 05/28/24
Style Colonial
Bedrooms 3
Full Baths 2
Half Baths 1
HOA Y/N N
Abv Grd Liv Area 1,822
Originating Board BRIGHT
Year Built 2001
Annual Tax Amount $9,152
Tax Year 2023
Lot Size 0.286 Acres
Acres 0.29
Lot Dimensions 83.00 x 150.00
Property Description
Welcome to this meticulously maintained colonial featuring 3 bedrooms and 2.5 baths, where pride of ownership is evident at every turn. As you step inside, you're greeted by an abundance of natural light that floods the dining room and living room, creating an inviting atmosphere for gatherings and everyday living. The kitchen, boasting ample cabinet space, seamlessly flows into the family room, providing a perfect setting for family bonding or entertaining guests. First-floor laundry room located en route to the garage simplifies household chores. Retreat upstairs to the generously sized master suite, where luxury awaits. The master bath is a sanctuary in itself, featuring a soaking tub, shower stall, ample vanity space, and a walk-in closet, providing both comfort and functionality. Additionally off the family room, a charming and delightful 18x12 3-season room awaits, perfect for basking in natural light and enjoying your morning coffee or curling up with a book. Surrounded by sliding glass doors, offering a serene space to unwind and enjoy the outdoors. Convenience is key with central air and central heat throughout the house, ensuring comfort in all seasons.The finished basement with high ceilings offers additional living space, including a bonus room perfect for a home office or workout area. The unfinished section provides ample storage solutions for all your needs. Step outside to the backyard oasis, complete with a 32 X 16 semi-inground pool, ideal for summer gatherings and creating lasting memories. This property includes a shed for storage and a cozy patio area for outdoor enjoyment. Detached one-car garage and plenty of parking in the driveway.
Don't miss out on the opportunity to make this must-see home yours. Schedule your appointment today and experience the epitome of suburban living.
Location
State NJ
County Mercer
Area Hamilton Twp (21103)
Zoning RES
Rooms
Other Rooms Living Room, Dining Room, Primary Bedroom, Bedroom 2, Kitchen, Family Room, Basement, Bedroom 1, Sun/Florida Room, Laundry, Other
Basement Full, Partially Finished
Interior
Interior Features Kitchen - Eat-In, Carpet, Air Filter System, Attic, Ceiling Fan(s), Walk-in Closet(s), Dining Area, Primary Bath(s)
Hot Water Natural Gas
Heating Central
Cooling Central A/C
Flooring Solid Hardwood, Partially Carpeted
Equipment Oven/Range - Gas, Dishwasher, Refrigerator
Furnishings No
Fireplace N
Window Features Double Pane
Appliance Oven/Range - Gas, Dishwasher, Refrigerator
Heat Source Natural Gas
Laundry Hookup, Main Floor
Exterior
Exterior Feature Patio(s)
Garage Garage - Front Entry, Inside Access
Garage Spaces 5.0
Fence Chain Link
Pool Above Ground, Fenced
Utilities Available Electric Available, Natural Gas Available
Waterfront N
Water Access N
Roof Type Shingle
Accessibility None
Porch Patio(s)
Parking Type Off Street, Driveway, Attached Garage
Attached Garage 1
Total Parking Spaces 5
Garage Y
Building
Story 2
Foundation Permanent
Sewer Public Sewer
Water Public
Architectural Style Colonial
Level or Stories 2
Additional Building Above Grade, Below Grade
Structure Type Dry Wall
New Construction N
Schools
School District Hamilton Township
Others
Pets Allowed Y
Senior Community No
Tax ID 03-02156-00047 01
Ownership Fee Simple
SqFt Source Assessor
Acceptable Financing Conventional, Cash, FHA, VA
Horse Property N
Listing Terms Conventional, Cash, FHA, VA
Financing Conventional,Cash,FHA,VA
Special Listing Condition Standard
Pets Description No Pet Restrictions
Read Less Info
Want to know what your home might be worth? Contact us for a FREE valuation!

Our team is ready to help you sell your home for the highest possible price ASAP

Bought with NON MEMBER • Non Subscribing Office

"My job is to find and attract mastery-based agents to the office, protect the culture, and make sure everyone is happy! "






