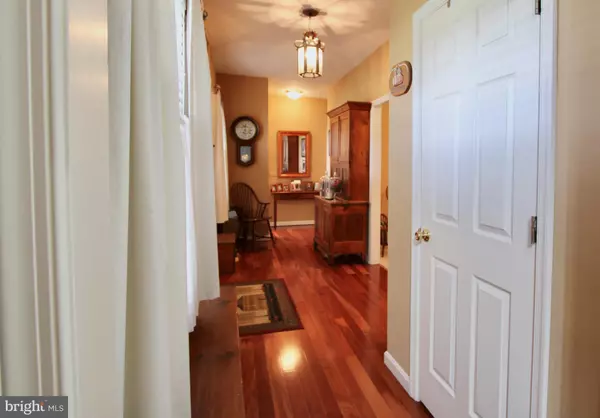$430,000
$450,000
4.4%For more information regarding the value of a property, please contact us for a free consultation.
4 Beds
2 Baths
2,388 SqFt
SOLD DATE : 05/30/2024
Key Details
Sold Price $430,000
Property Type Single Family Home
Sub Type Detached
Listing Status Sold
Purchase Type For Sale
Square Footage 2,388 sqft
Price per Sqft $180
Subdivision None Available
MLS Listing ID DEKT2026570
Sold Date 05/30/24
Style Ranch/Rambler,Other
Bedrooms 4
Full Baths 2
HOA Y/N N
Abv Grd Liv Area 2,388
Originating Board BRIGHT
Year Built 2003
Annual Tax Amount $1,680
Tax Year 2022
Lot Size 0.500 Acres
Acres 0.5
Lot Dimensions 110.00 x 200.00
Property Description
Beautiful one floor living. Upon entering into this foyer, you look into the massive family room. The cathedral ceiling and fireplace will amaze you. The kitchen is beautiful with a peninsula for extra prep space and divides the breakfast area
This home has a split floor plan with the main bedroom tucked away to the back of the home. There you will find a whirlpool tub, standing shower and double vanity sink. A walk-in closet completes this area.
The dining room is just off the kitchen. The other side of the home has 2 more bedrooms and a full bath.
Upstairs you will find a large 4th bedroom and a large game room.
Outside is a screened porch off the breakfast room. A beautiful 6-foot vinyl fenced yard offers plenty of privacy. There is an enchanting gazebo with a paved patio. This home will surprise you!! NO SETTLEMENT until the END of May.
Location
State DE
County Kent
Area Capital (30802)
Zoning RS1
Rooms
Other Rooms Living Room, Dining Room, Bedroom 2, Bedroom 3, Bedroom 4, Kitchen, Game Room, Breakfast Room, Bedroom 1
Main Level Bedrooms 4
Interior
Hot Water Electric
Heating Heat Pump - Gas BackUp
Cooling Central A/C
Fireplaces Number 1
Fireplaces Type Gas/Propane
Equipment Built-In Microwave, Dishwasher, Dryer, Exhaust Fan, Extra Refrigerator/Freezer, Oven/Range - Electric
Fireplace Y
Appliance Built-In Microwave, Dishwasher, Dryer, Exhaust Fan, Extra Refrigerator/Freezer, Oven/Range - Electric
Heat Source Electric, Propane - Leased
Laundry Main Floor
Exterior
Exterior Feature Porch(es), Screened
Garage Garage - Front Entry, Garage Door Opener
Garage Spaces 8.0
Waterfront N
Water Access N
Roof Type Architectural Shingle
Accessibility None
Porch Porch(es), Screened
Parking Type Attached Garage, Driveway
Attached Garage 2
Total Parking Spaces 8
Garage Y
Building
Story 1.5
Foundation Block
Sewer Capping Fill
Water Well
Architectural Style Ranch/Rambler, Other
Level or Stories 1.5
Additional Building Above Grade, Below Grade
Structure Type Dry Wall,Cathedral Ceilings
New Construction N
Schools
School District Capital
Others
Senior Community No
Tax ID ED-00-07600-01-0805-000
Ownership Fee Simple
SqFt Source Assessor
Acceptable Financing Cash, FHA, VA
Listing Terms Cash, FHA, VA
Financing Cash,FHA,VA
Special Listing Condition Standard
Read Less Info
Want to know what your home might be worth? Contact us for a FREE valuation!

Our team is ready to help you sell your home for the highest possible price ASAP

Bought with Tracy L Surguy • Burns & Ellis Realtors

"My job is to find and attract mastery-based agents to the office, protect the culture, and make sure everyone is happy! "






