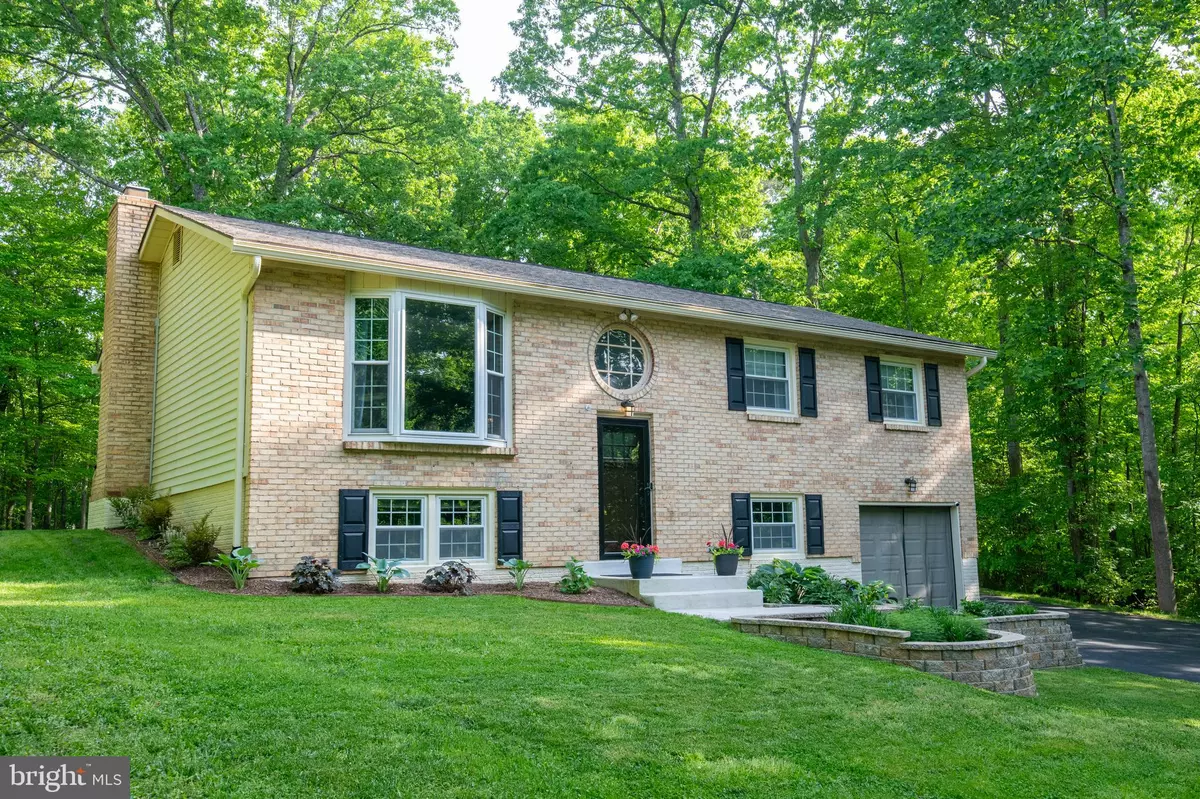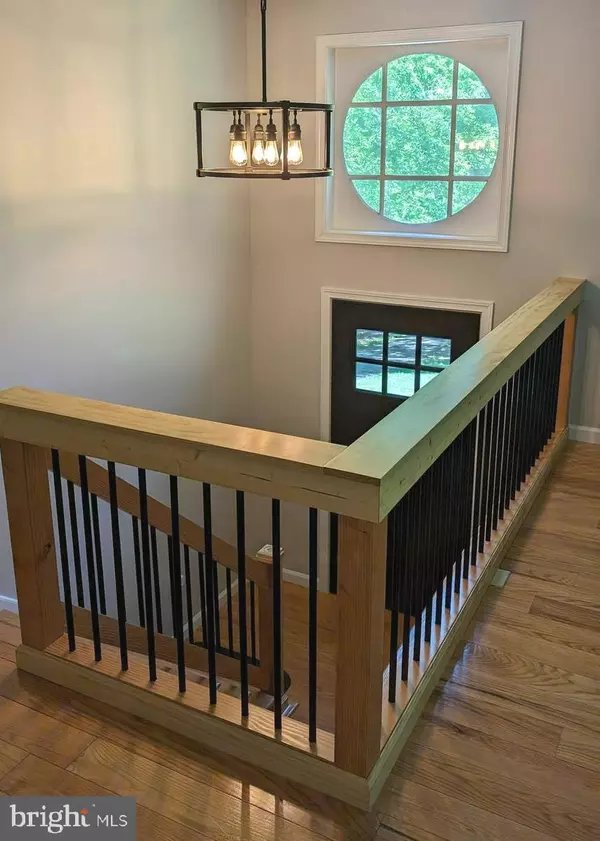$650,000
$593,500
9.5%For more information regarding the value of a property, please contact us for a free consultation.
4 Beds
3 Baths
2,264 SqFt
SOLD DATE : 05/30/2024
Key Details
Sold Price $650,000
Property Type Single Family Home
Sub Type Detached
Listing Status Sold
Purchase Type For Sale
Square Footage 2,264 sqft
Price per Sqft $287
Subdivision Beavers Forest
MLS Listing ID VAPW2069754
Sold Date 05/30/24
Style Split Foyer
Bedrooms 4
Full Baths 3
HOA Y/N N
Abv Grd Liv Area 1,232
Originating Board BRIGHT
Year Built 1980
Annual Tax Amount $4,422
Tax Year 2022
Lot Size 1.139 Acres
Acres 1.14
Property Description
What a fabulous 4-bedroom home in an idyllic natural setting on over an acre of land! A great refuge from the hustle and bustle of the city but close to everything you could need. Extensive renovations in the last 5 years include all 3 bathrooms, the kitchen appliances, an updated rec-room, new windows and doors (2023), flooring, finished garage/office and laundry rooms, a water filtration system, new water heater, a deck replacement with new patio-style walkways, driveway paving & landscape redesign, covered gutters, the addition of multiple sheds, and a lovely firepit space in the backyard. Fresh neutral paint was all that was needed to make this home ready for its new owners--and that's just been completed! ***** This comfortable home has an open main living space from the living room through the separate dining area. The kitchen has been opened to the living and dining rooms with a nice island added for extra counter and storage space! The dining area steps out to the wide deck overlooking the back yard with lovely walkways, a great firepit, multiple sheds and a natural treed background. The main level includes three bedrooms and two full baths (including the primary ensuite bath). The lower level features a large, welcoming family room with a great fireplace, another full bath, and a fourth bedroom. There's also a separate finished laundry room, a utility room and a garage that is currently converted to a finished home gym. It is still a working garage, though, as it is! ***** Come see this warm and inviting property, and perhaps make it your own!
Location
State VA
County Prince William
Zoning A1
Rooms
Basement Daylight, Full
Main Level Bedrooms 3
Interior
Interior Features Ceiling Fan(s), Formal/Separate Dining Room, Kitchen - Island, Primary Bath(s), Upgraded Countertops, Window Treatments
Hot Water Electric
Heating Heat Pump(s)
Cooling Central A/C
Fireplaces Number 1
Equipment Built-In Microwave, Built-In Range, Dishwasher, Disposal, Dryer, Refrigerator, Washer, Water Conditioner - Owned, Water Heater
Fireplace Y
Window Features Bay/Bow,Double Pane
Appliance Built-In Microwave, Built-In Range, Dishwasher, Disposal, Dryer, Refrigerator, Washer, Water Conditioner - Owned, Water Heater
Heat Source Electric
Laundry Lower Floor
Exterior
Exterior Feature Deck(s)
Garage Built In, Garage - Front Entry
Garage Spaces 11.0
Waterfront N
Water Access N
Roof Type Asphalt
Street Surface Gravel
Accessibility None
Porch Deck(s)
Road Frontage Private
Parking Type Driveway, Off Street, Attached Garage
Attached Garage 1
Total Parking Spaces 11
Garage Y
Building
Lot Description Backs to Trees, Front Yard, Landscaping, No Thru Street, Partly Wooded, Rear Yard
Story 2
Foundation Brick/Mortar
Sewer Septic = # of BR
Water Well
Architectural Style Split Foyer
Level or Stories 2
Additional Building Above Grade, Below Grade
Structure Type Dry Wall
New Construction N
Schools
Elementary Schools The Nokesville School
Middle Schools Benton
High Schools Brentsville District
School District Prince William County Public Schools
Others
Senior Community No
Tax ID 7792-64-1853
Ownership Fee Simple
SqFt Source Assessor
Security Features Exterior Cameras
Special Listing Condition Standard
Read Less Info
Want to know what your home might be worth? Contact us for a FREE valuation!

Our team is ready to help you sell your home for the highest possible price ASAP

Bought with Ligia Gonzalez • Spring Hill Real Estate, LLC.

"My job is to find and attract mastery-based agents to the office, protect the culture, and make sure everyone is happy! "






