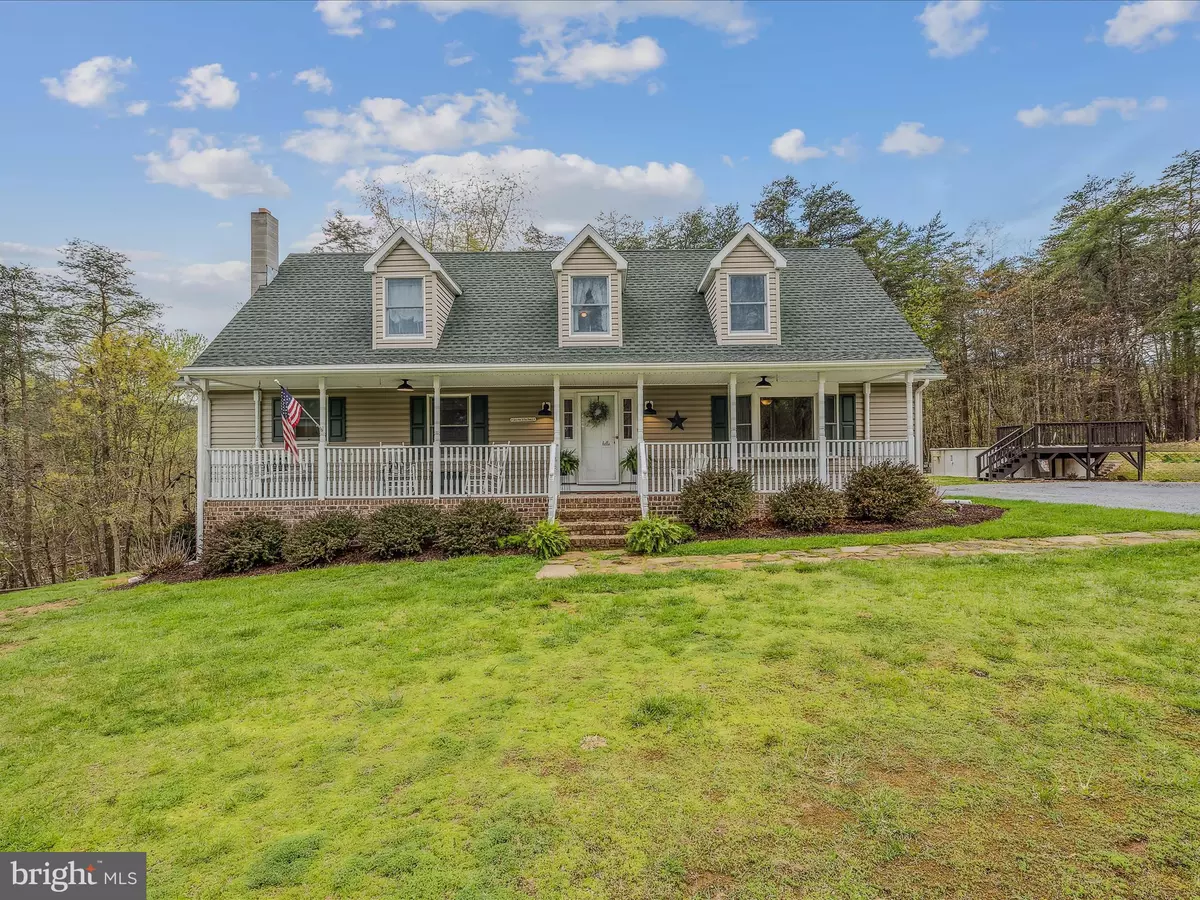$416,500
$429,000
2.9%For more information regarding the value of a property, please contact us for a free consultation.
4 Beds
3 Baths
2,260 SqFt
SOLD DATE : 05/30/2024
Key Details
Sold Price $416,500
Property Type Single Family Home
Sub Type Detached
Listing Status Sold
Purchase Type For Sale
Square Footage 2,260 sqft
Price per Sqft $184
Subdivision Weber Heritage
MLS Listing ID WVMO2004384
Sold Date 05/30/24
Style Cape Cod
Bedrooms 4
Full Baths 3
HOA Fees $12/ann
HOA Y/N Y
Abv Grd Liv Area 2,260
Originating Board BRIGHT
Year Built 2002
Annual Tax Amount $1,439
Tax Year 2022
Lot Size 3.400 Acres
Acres 3.4
Property Description
A MUST-SEE CAPE COD- don't miss this 4-bedroom 3-bathroom Cape Cod on 3.40 wooded acres. This home is set up for one flooring living with 2-bedrooms, 2-bathrooms and laundry all on main floor. Main bedroom has a walk-in closet, large bathroom with jetted tub and shower. Kitchen & Dining combined with connecting living room gives plenty of space to enjoy your family and friends. Upper level has two large size bedrooms with a third bathroom. Home has an unfinished basement that can be finished for more living space. Basement walls are studded & plumbing has been roughed in for an additional bathroom. Outside setting is private where you can sit on the covered front porch or 12 x 30 rear deck and just enjoy the peace & quiet while watching the wildlife. On a hot summer day take a dip in the above ground pool. In the evenings enjoy sitting around the firepit with your company. If walking is your thing, enjoy a nice walk through the subdivision and visit the community pond. This property is less then 5 miles from the historic town of Berkeley Springs/Bath where you can enjoy walking the streets & shops, the Roman Baths or the weekend Farmers Market. Also enjoy the nearby Cacapon State Park for swimming, fishing, hiking, boating, golfing, skeet shooting and horseback riding. Get yourself ready and don't hesitate on this one, it will probably go fast.
Location
State WV
County Morgan
Zoning 101
Direction Northwest
Rooms
Other Rooms Living Room, Dining Room, Primary Bedroom, Bedroom 2, Bedroom 3, Bedroom 4, Kitchen, Basement, Bathroom 1, Bathroom 3, Primary Bathroom
Basement Unfinished, Walkout Level, Rough Bath Plumb, Interior Access
Main Level Bedrooms 2
Interior
Hot Water Electric
Heating Heat Pump(s)
Cooling Central A/C
Flooring Luxury Vinyl Plank, Vinyl, Carpet
Equipment Dishwasher, Dryer - Electric, Freezer, Microwave, Oven/Range - Electric, Refrigerator, Washer, Water Heater
Fireplace N
Appliance Dishwasher, Dryer - Electric, Freezer, Microwave, Oven/Range - Electric, Refrigerator, Washer, Water Heater
Heat Source Electric
Laundry Main Floor
Exterior
Pool Above Ground
Utilities Available Cable TV Available, Phone Available
Waterfront N
Water Access N
Roof Type Shingle
Street Surface Black Top
Accessibility None
Road Frontage Road Maintenance Agreement
Parking Type Driveway
Garage N
Building
Lot Description Cul-de-sac, Partly Wooded, Private
Story 3
Foundation Block
Sewer On Site Septic
Water Well
Architectural Style Cape Cod
Level or Stories 3
Additional Building Above Grade, Below Grade
Structure Type Dry Wall
New Construction N
Schools
Middle Schools Warm Springs
High Schools Berkeley Springs
School District Morgan County Schools
Others
Pets Allowed Y
Senior Community No
Tax ID 01 12008100000000
Ownership Fee Simple
SqFt Source Assessor
Security Features Security System
Acceptable Financing Cash, Conventional, FHA, USDA, VA
Listing Terms Cash, Conventional, FHA, USDA, VA
Financing Cash,Conventional,FHA,USDA,VA
Special Listing Condition Standard
Pets Description No Pet Restrictions
Read Less Info
Want to know what your home might be worth? Contact us for a FREE valuation!

Our team is ready to help you sell your home for the highest possible price ASAP

Bought with Steven A Souders • RE/MAX Achievers

"My job is to find and attract mastery-based agents to the office, protect the culture, and make sure everyone is happy! "






