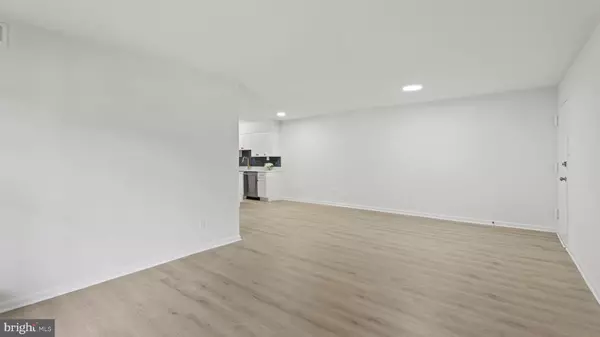$379,000
$375,900
0.8%For more information regarding the value of a property, please contact us for a free consultation.
3 Beds
2 Baths
1,270 SqFt
SOLD DATE : 06/06/2024
Key Details
Sold Price $379,000
Property Type Condo
Sub Type Condo/Co-op
Listing Status Sold
Purchase Type For Sale
Square Footage 1,270 sqft
Price per Sqft $298
Subdivision Cardinal Forest
MLS Listing ID VAFX2179040
Sold Date 06/06/24
Style Colonial
Bedrooms 3
Full Baths 2
Condo Fees $551/mo
HOA Y/N N
Abv Grd Liv Area 1,270
Originating Board BRIGHT
Year Built 1968
Annual Tax Amount $3,623
Tax Year 2023
Property Description
Introducing an exceptional opportunity to own a meticulously renovated 3 Bedroom, 2 Full Bathroom Condominium nestled in the highly coveted Cardinal Forest community of Springfield. Perfectly positioned within walking distance to Cardinal Forest Elementary School, this residence offers not just a home, but a lifestyle.
Boasting a prime commuter location with easy access to major thoroughfares such as Rolling Road, Burke Lake Road, Braddock Road, Olde Keene Mill Road, and I-495 North and South bound, convenience is at your doorstep. Indulge in an array of dining, shopping, and service options within reach.
Step inside this 1270 Sq Ft haven of modern living, where every detail has been thoughtfully designed. The heart of the home, a brand-new kitchen awaits, featuring beautiful new cabinets, quartz counters, and stainless-steel appliances. Luxury Vinyl Plank (LVP) flooring enhances the kitchen, living room, and hallway, while plush new carpeting compliments the three spacious bedrooms.
Retreat to the expansive Master Suite, complete with a smartly remodeled master bath boasting new Luxury Vinyl Tile (LVT) floors, a sleek double wide vanity, and an ample walk-in closet. Two additional generously sized bedrooms offer versatility and comfort. The family room beckons with a walkout to a newly resurfaced patio, perfect for entertaining or unwinding in serene surroundings.
Experience the epitome of community living with a host of amenities at your disposal. Enjoy exclusive access to an awesome community clubhouse, available for private parties and gatherings. Dive into relaxation at two outdoor swimming pools, engage in friendly competition on four tennis courts, or let little ones frolic at multiple playgrounds & tot-lots. For nature enthusiasts, Lake Accotink's sprawling parkland is just moments away, ideal for leisurely strolls or invigorating bike rides.
Convenience extends beyond the doorstep with nearby bus stops providing direct access to the Pentagon & Metro Station. Plus, indulge in the added luxury of gas for heating and water included in the condo fee.
Seize this rare opportunity to own a move-in-ready sanctuary in the heart of Fairfax County. With its unparalleled blend of modernity, convenience, and community, this unit is sure to captivate discerning buyers. Act swiftly, as this gem won't stay on the market for long. Schedule your viewing today and elevate your lifestyle to new heights!
Location
State VA
County Fairfax
Zoning 372
Rooms
Other Rooms Living Room, Dining Room, Primary Bedroom, Bedroom 2, Bedroom 3, Kitchen, Bathroom 2, Primary Bathroom
Main Level Bedrooms 3
Interior
Hot Water Electric
Heating Forced Air
Cooling Ceiling Fan(s)
Flooring Ceramic Tile, Concrete
Equipment Dishwasher, Disposal, Refrigerator, Stove
Fireplace N
Appliance Dishwasher, Disposal, Refrigerator, Stove
Heat Source Natural Gas
Exterior
Amenities Available Pool - Outdoor, Tot Lots/Playground, Other
Waterfront N
Water Access N
Accessibility None
Parking Type Parking Lot
Garage N
Building
Story 1
Unit Features Garden 1 - 4 Floors
Sewer Public Sewer
Water Public
Architectural Style Colonial
Level or Stories 1
Additional Building Above Grade, Below Grade
New Construction N
Schools
Elementary Schools Cardinal Forest
Middle Schools Irving
High Schools West Springfield
School District Fairfax County Public Schools
Others
Pets Allowed Y
HOA Fee Include Pool(s),Trash,Other,Water
Senior Community No
Tax ID 0791 15 0670
Ownership Condominium
Horse Property N
Special Listing Condition Standard
Pets Description No Pet Restrictions
Read Less Info
Want to know what your home might be worth? Contact us for a FREE valuation!

Our team is ready to help you sell your home for the highest possible price ASAP

Bought with Loretta Gray • Long & Foster Real Estate, Inc.

"My job is to find and attract mastery-based agents to the office, protect the culture, and make sure everyone is happy! "






