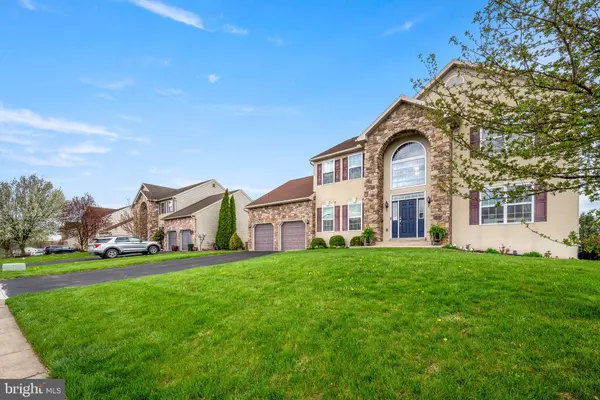$520,000
$490,000
6.1%For more information regarding the value of a property, please contact us for a free consultation.
4 Beds
3 Baths
2,939 SqFt
SOLD DATE : 06/07/2024
Key Details
Sold Price $520,000
Property Type Single Family Home
Sub Type Detached
Listing Status Sold
Purchase Type For Sale
Square Footage 2,939 sqft
Price per Sqft $176
Subdivision Sunset Knoll
MLS Listing ID PABK2042004
Sold Date 06/07/24
Style Other
Bedrooms 4
Full Baths 2
Half Baths 1
HOA Fees $21/ann
HOA Y/N Y
Abv Grd Liv Area 2,939
Originating Board BRIGHT
Year Built 2007
Annual Tax Amount $7,543
Tax Year 2022
Lot Size 10,454 Sqft
Acres 0.24
Lot Dimensions 0.00 x 0.00
Property Description
***Multiple offers have been received and highest and best offers should be submitted by Monday 04/22/24 at 10am.
Welcome to 311 Buckhead Lane, tucked away in the sought-after Sunset Knoll community! As you step inside, you're greeted by a spacious 2-story foyer boasting a stunning picture window, setting the stage for the home's welcoming ambiance. To your left, a cozy dining room awaits, while to your right, a versatile space invites endless possibilities—think a relaxed living area, home office, or playroom.
The first floor seamlessly flows with plank-engineered flooring, accented by delightful touches like wainscoting and crown molding. The heart of the home, the roomy eat-in kitchen, invites with its central island seating and plenty of space for a dining table. Adjacent, the family room exudes coziness with board and batten wainscoting, a gas fireplace, and tranquil views of the shaded deck overlooking open space. Convenience is at your fingertips with the mudroom just off the kitchen, offering easy access to the washer, dryer, and a handy secondary entrance from the backyard.
Upstairs, the expansive primary bedroom beckons with a sizable walk-in closet and a luxurious ensuite bathroom boasting a generous jet tub and shower. Three additional bedrooms and another bathroom ensure comfort for all. With ample room for vehicles and storage, the two-car garage meets practical needs, while the spacious basement offers versatility for storage or additional living space. A finished room downstairs provides the perfect spot for a home office or creative studio.
Set in a charming rural locale yet conveniently close to local commuter routes and abundant shopping, 311 Buckhead Lane offers the best of both worlds. Whether you crave the tranquility of country living or the convenience of urban amenities, this home strikes the perfect balance.
Location
State PA
County Berks
Area Amity Twp (10224)
Zoning RES
Rooms
Other Rooms Living Room, Dining Room, Primary Bedroom, Bedroom 2, Bedroom 3, Kitchen, Family Room, Bedroom 1, Other
Basement Full, Unfinished, Partially Finished
Interior
Interior Features Primary Bath(s), Kitchen - Eat-In
Hot Water Natural Gas
Heating Forced Air
Cooling Central A/C
Flooring Fully Carpeted, Engineered Wood
Equipment Built-In Range, Dishwasher
Fireplace N
Appliance Built-In Range, Dishwasher
Heat Source Natural Gas
Laundry Main Floor
Exterior
Exterior Feature Deck(s)
Garage Additional Storage Area, Inside Access, Garage Door Opener
Garage Spaces 2.0
Utilities Available Cable TV, Electric Available, Natural Gas Available
Waterfront N
Water Access N
Roof Type Pitched,Shingle
Accessibility None
Porch Deck(s)
Attached Garage 2
Total Parking Spaces 2
Garage Y
Building
Lot Description Rear Yard, Front Yard, Backs - Open Common Area
Story 2
Foundation Concrete Perimeter
Sewer Public Sewer
Water Public
Architectural Style Other
Level or Stories 2
Additional Building Above Grade, Below Grade
Structure Type 9'+ Ceilings,Cathedral Ceilings,High
New Construction N
Schools
Middle Schools Daniel Boone Area
High Schools Daniel Boone Area
School District Daniel Boone Area
Others
Senior Community No
Tax ID 24-5365-06-29-8289
Ownership Fee Simple
SqFt Source Assessor
Acceptable Financing Conventional, Cash, FHA, VA, USDA
Listing Terms Conventional, Cash, FHA, VA, USDA
Financing Conventional,Cash,FHA,VA,USDA
Special Listing Condition Standard
Read Less Info
Want to know what your home might be worth? Contact us for a FREE valuation!

Our team is ready to help you sell your home for the highest possible price ASAP

Bought with James C Crawford Jr. • Better Homes and Gardens Real Estate Phoenixville

"My job is to find and attract mastery-based agents to the office, protect the culture, and make sure everyone is happy! "






