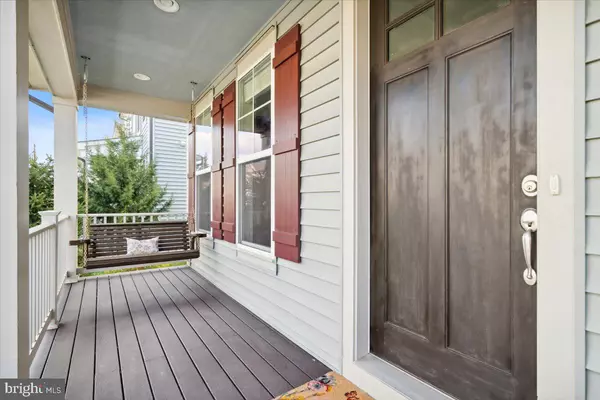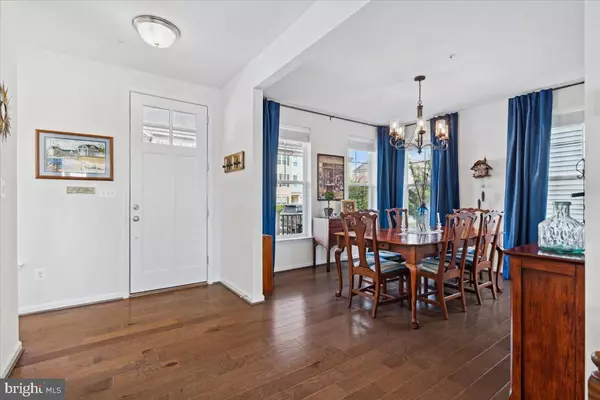$705,000
$705,000
For more information regarding the value of a property, please contact us for a free consultation.
4 Beds
4 Baths
3,240 SqFt
SOLD DATE : 06/10/2024
Key Details
Sold Price $705,000
Property Type Single Family Home
Sub Type Detached
Listing Status Sold
Purchase Type For Sale
Square Footage 3,240 sqft
Price per Sqft $217
Subdivision Tallyn Ridge
MLS Listing ID MDFR2045956
Sold Date 06/10/24
Style Traditional
Bedrooms 4
Full Baths 3
Half Baths 1
HOA Fees $110/mo
HOA Y/N Y
Abv Grd Liv Area 2,640
Originating Board BRIGHT
Year Built 2019
Annual Tax Amount $6,463
Tax Year 2023
Lot Size 5,697 Sqft
Acres 0.13
Property Description
Welcome to your dream home in the highly sought-after Tallyn Ridge community! NEW ROOF with 50 year architectural shingle being installed! This exquisite single-family residence boasts the perfect blend of modern luxury and timeless charm. With 4 bedrooms, 3.5 bathrooms, and an array of impressive features, this property is sure to capture your heart. As you step inside, you're greeted by the warmth of hardwood floors that stretch throughout the main level, creating an inviting ambiance. The heart of the home is the gourmet kitchen, where culinary enthusiasts will delight in the expansive layout and top-of-the-line appliances. The large island offers ample space for meal preparation and casual dining, making it ideal for both everyday living and entertaining guests. For formal occasions, the elegant dining room provides the perfect setting for holiday meals and special gatherings. After dinner, retire to the cozy family room, complete with a fireplace, where you can unwind and create lasting memories with loved ones. Need to catch up on work or study? No problem—this home also features a dedicated office space, providing privacy and productivity whenever you need it. When it's time to retreat for the night, you'll find sanctuary in the large primary suite, complete with a spacious bathroom offering a luxurious escape from the hustle and bustle of daily life. Three additional bedrooms provide ample space for family members or guests, ensuring everyone has their own comfortable oasis.
But the luxury doesn't end there—this home also boasts a large finished basement, perfect for a game room or additional entertainment space. With endless possibilities, it's the ultimate haven for relaxation and recreation. Live your bliss
Conveniently located, this property offers a rear 2-car garage, providing easy access and ample storage for vehicles and outdoor gear.
Don't miss your chance to own this extraordinary home in Tallyn Ridge—schedule your private showing today and make your dream a reality!
Location
State MD
County Frederick
Zoning R
Rooms
Basement Full, Fully Finished, Heated, Improved, Interior Access
Interior
Interior Features Breakfast Area, Carpet, Ceiling Fan(s), Combination Dining/Living, Combination Kitchen/Dining, Dining Area, Floor Plan - Open, Formal/Separate Dining Room, Kitchen - Eat-In, Kitchen - Gourmet, Kitchen - Island, Primary Bath(s), Recessed Lighting, Upgraded Countertops, Walk-in Closet(s), Wood Floors
Hot Water Natural Gas
Heating Heat Pump(s)
Cooling Central A/C
Flooring Carpet, Hardwood, Tile/Brick
Fireplaces Number 1
Equipment Built-In Microwave, Dishwasher, Disposal, Dryer, Refrigerator, Stove, Washer
Fireplace Y
Appliance Built-In Microwave, Dishwasher, Disposal, Dryer, Refrigerator, Stove, Washer
Heat Source Natural Gas
Exterior
Garage Garage - Rear Entry
Garage Spaces 2.0
Waterfront N
Water Access N
Accessibility None
Parking Type Attached Garage
Attached Garage 2
Total Parking Spaces 2
Garage Y
Building
Story 3
Foundation Other
Sewer Public Sewer
Water Public
Architectural Style Traditional
Level or Stories 3
Additional Building Above Grade, Below Grade
New Construction N
Schools
Elementary Schools Oakdale
Middle Schools Oakdale
High Schools Oakdale
School District Frederick County Public Schools
Others
Senior Community No
Tax ID 1109593930
Ownership Fee Simple
SqFt Source Assessor
Acceptable Financing Conventional, VA, FHA, Cash
Listing Terms Conventional, VA, FHA, Cash
Financing Conventional,VA,FHA,Cash
Special Listing Condition Standard
Read Less Info
Want to know what your home might be worth? Contact us for a FREE valuation!

Our team is ready to help you sell your home for the highest possible price ASAP

Bought with Henryk Palmer • RLAH @properties

"My job is to find and attract mastery-based agents to the office, protect the culture, and make sure everyone is happy! "






