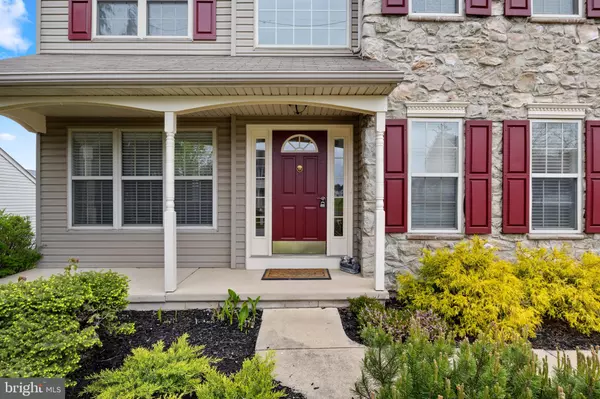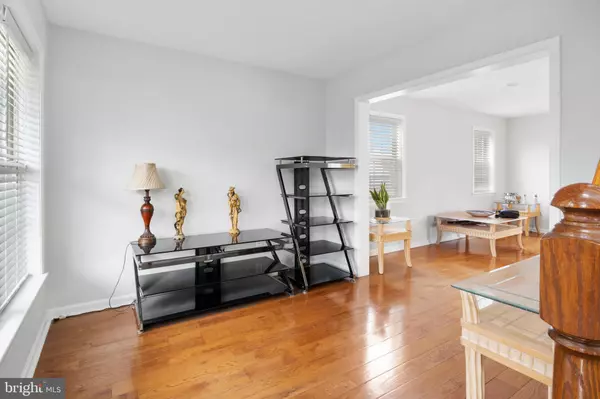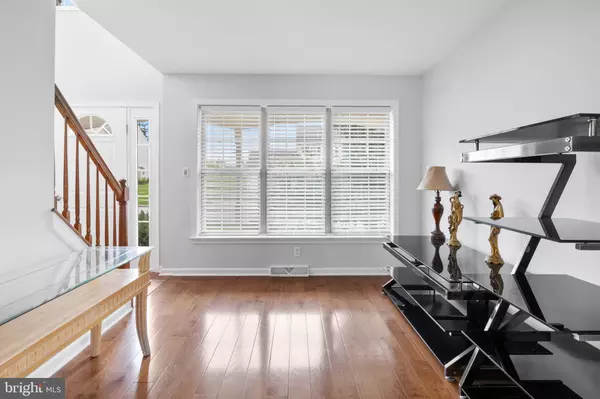$372,500
$375,000
0.7%For more information regarding the value of a property, please contact us for a free consultation.
4 Beds
3 Baths
2,366 SqFt
SOLD DATE : 06/13/2024
Key Details
Sold Price $372,500
Property Type Single Family Home
Sub Type Detached
Listing Status Sold
Purchase Type For Sale
Square Footage 2,366 sqft
Price per Sqft $157
Subdivision Thornbury Hunt
MLS Listing ID PAYK2060292
Sold Date 06/13/24
Style Colonial
Bedrooms 4
Full Baths 2
Half Baths 1
HOA Fees $12/ann
HOA Y/N Y
Abv Grd Liv Area 1,852
Originating Board BRIGHT
Year Built 1998
Annual Tax Amount $4,870
Tax Year 2022
Lot Size 7,701 Sqft
Acres 0.18
Property Description
This may be the ONE!
Commuting solution? I83 and Rt 30 offer access to Harrisburg, Lancaster and Baltimore. Health care for all minutes away at UPMC. Schools in the top three in York County. Just minutes away from park with countless sports and picnic venues. This home is 1852 sq ft with 514 below grade finished sq ft.
Well-landscaped yard opens to rear space for garden, frisbee, horseshoes, a swing set or other fun. The deck incites barbeques. Bring your grill, your friends will follow.
The bright and islanded kitchen promises the scent of favorites cooked meals to delight all who share your space. Four bedrooms (spacious primary with private bath), one and a half more baths, lots of closets, first floor laundry and a finished lower level--great for workouts, gaming, office or just chilling--round out this lovely home. Yours? Call me to take a look.
Location
State PA
County York
Area Manchester Twp (15236)
Zoning RESIDENTIAL
Rooms
Basement Fully Finished, Heated, Interior Access, Space For Rooms, Sump Pump
Interior
Interior Features Breakfast Area, Carpet, Ceiling Fan(s), Crown Moldings, Dining Area, Family Room Off Kitchen, Formal/Separate Dining Room, Kitchen - Eat-In, Recessed Lighting, Walk-in Closet(s), Kitchen - Island
Hot Water Electric
Heating Forced Air
Cooling Central A/C
Flooring Ceramic Tile, Fully Carpeted, Solid Hardwood
Equipment Built-In Microwave, Dishwasher, Dryer - Electric, Refrigerator, Stove, Washer, Water Heater
Fireplace N
Window Features Energy Efficient
Appliance Built-In Microwave, Dishwasher, Dryer - Electric, Refrigerator, Stove, Washer, Water Heater
Heat Source Natural Gas
Laundry Main Floor
Exterior
Exterior Feature Deck(s), Porch(es)
Garage Garage Door Opener, Inside Access
Garage Spaces 4.0
Utilities Available Electric Available, Natural Gas Available, Water Available, Sewer Available
Waterfront N
Water Access N
Roof Type Asphalt
Street Surface Paved
Accessibility Doors - Lever Handle(s), Level Entry - Main
Porch Deck(s), Porch(es)
Road Frontage Boro/Township, Public
Parking Type Attached Garage, Driveway
Attached Garage 2
Total Parking Spaces 4
Garage Y
Building
Lot Description Landscaping
Story 2
Foundation Block
Sewer Public Sewer
Water Public
Architectural Style Colonial
Level or Stories 2
Additional Building Above Grade, Below Grade
Structure Type Dry Wall
New Construction N
Schools
Middle Schools Central York
High Schools Central York
School District Central York
Others
Pets Allowed Y
HOA Fee Include Common Area Maintenance
Senior Community No
Tax ID 36-000-12-0103-00-00000
Ownership Fee Simple
SqFt Source Assessor
Acceptable Financing Cash, Conventional, FHA, VA
Horse Property N
Listing Terms Cash, Conventional, FHA, VA
Financing Cash,Conventional,FHA,VA
Special Listing Condition Standard
Pets Description No Pet Restrictions
Read Less Info
Want to know what your home might be worth? Contact us for a FREE valuation!

Our team is ready to help you sell your home for the highest possible price ASAP

Bought with MALAK DANOUR • Keller Williams Keystone Realty

"My job is to find and attract mastery-based agents to the office, protect the culture, and make sure everyone is happy! "






