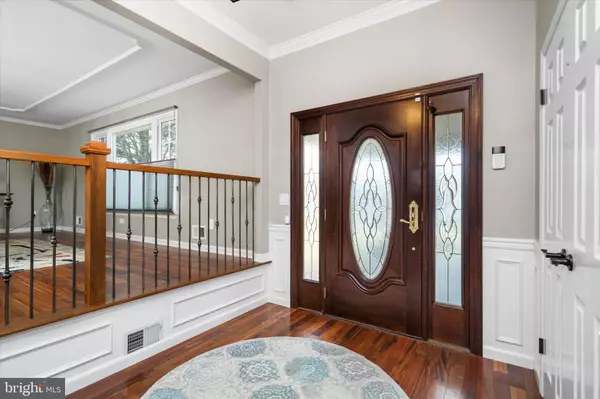$795,000
$789,000
0.8%For more information regarding the value of a property, please contact us for a free consultation.
5 Beds
3 Baths
3,100 SqFt
SOLD DATE : 06/14/2024
Key Details
Sold Price $795,000
Property Type Single Family Home
Sub Type Detached
Listing Status Sold
Purchase Type For Sale
Square Footage 3,100 sqft
Price per Sqft $256
Subdivision Golden Crest
MLS Listing ID NJME2040084
Sold Date 06/14/24
Style Colonial
Bedrooms 5
Full Baths 3
HOA Y/N N
Abv Grd Liv Area 3,100
Originating Board BRIGHT
Year Built 1985
Annual Tax Amount $15,695
Tax Year 2023
Lot Size 0.389 Acres
Acres 0.39
Lot Dimensions 116.00 x 146.00
Property Description
They always say you shouldn't own the best house in the neighborhood... but dont you really want to own the best house in the neighborhood.... Dont miss 54 Peter Rafferty Dr in Hamiltons most sought after neighborhood of Golden Crest. This absolutely stunning 5 bedroom 3 full bath colonial could be all yours. Beautifully hardscape front and back yard, glistening luxury vinyl, crown molding throughout and expanded bright kitchen with updated cabinets and granite countertops are just a few stunning features of this home. Enter through the front foyer and to your right you will see the expansive front room that can be used as dining room/ family room combination, perfect for entertaining. Into the remodeled kitchen you are greeted with plenty of sunlight, large windows, plenty of counter space and cabinets, updated modern appliances and panoramic views of your beautiful backyard. Through the kitchen you will find the expanded family room for with a custom bar! The first floor also features a full bath and bedroom that can double as an in law suite or a home study. Up the steps you will find 4 graciously sized bedrooms, and the updated primary and hall bath. Full finished basement, with wine rack, cigar humidor, and second kitchen. Step outside into your own oasis with a beautiful in ground pool, huge paver patio with a bar, and vinyl fence for complete privacy. In the perfect location of Hamilton square for commuting. Only an hour to NYC, 45 minutes to Philly, and of course only a half hour to the Jersey shore. Shops and great restaurants only minutes away. No details were spared with this home. What more could you ask for! Open house this Saturday from 12 - 4.
Location
State NJ
County Mercer
Area Hamilton Twp (21103)
Zoning RESIDENTIAL
Rooms
Other Rooms Living Room, Dining Room, Primary Bedroom, Bedroom 2, Bedroom 3, Bedroom 4, Bedroom 5, Kitchen, Foyer, Breakfast Room, Office
Basement Fully Finished
Main Level Bedrooms 1
Interior
Interior Features 2nd Kitchen, Crown Moldings, Dining Area, Entry Level Bedroom, Family Room Off Kitchen, Kitchen - Gourmet, Kitchen - Island, Wine Storage
Hot Water Natural Gas
Heating Forced Air
Cooling Central A/C
Heat Source Natural Gas
Laundry Main Floor
Exterior
Exterior Feature Patio(s)
Garage Garage - Front Entry
Garage Spaces 2.0
Pool In Ground
Waterfront N
Water Access N
Accessibility None
Porch Patio(s)
Parking Type Attached Garage
Attached Garage 2
Total Parking Spaces 2
Garage Y
Building
Story 3
Foundation Block
Sewer Public Sewer
Water Public
Architectural Style Colonial
Level or Stories 3
Additional Building Above Grade, Below Grade
New Construction N
Schools
Elementary Schools Alexander E.S.
High Schools Steinert
School District Hamilton Township
Others
Senior Community No
Tax ID 03-02016-00022
Ownership Fee Simple
SqFt Source Assessor
Special Listing Condition Standard
Read Less Info
Want to know what your home might be worth? Contact us for a FREE valuation!

Our team is ready to help you sell your home for the highest possible price ASAP

Bought with Trevor Bovington • Keller Williams Realty West Monmouth

"My job is to find and attract mastery-based agents to the office, protect the culture, and make sure everyone is happy! "






