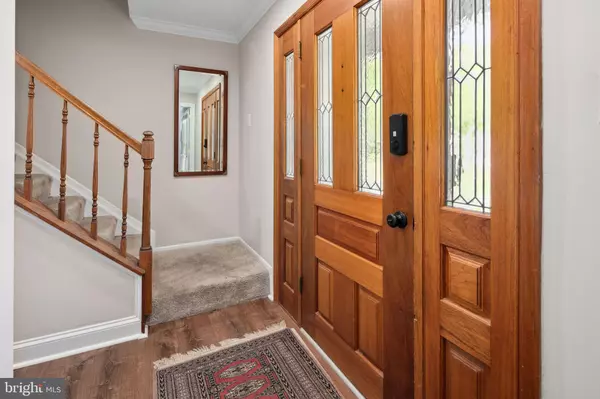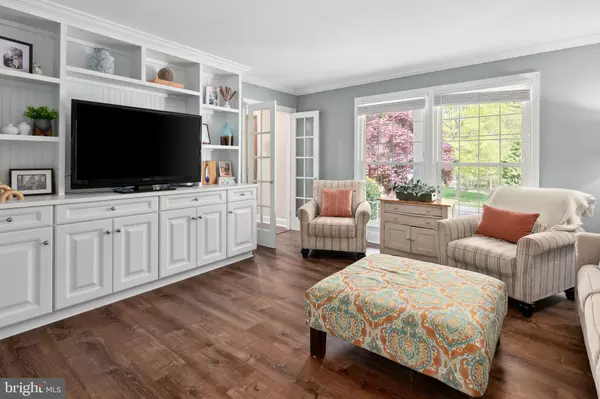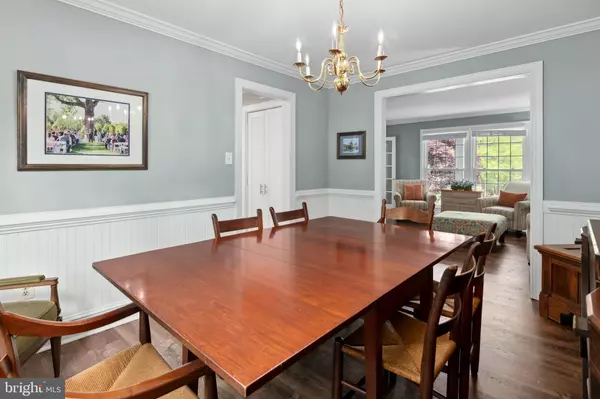$915,000
$915,000
For more information regarding the value of a property, please contact us for a free consultation.
4 Beds
5 Baths
2,772 SqFt
SOLD DATE : 06/14/2024
Key Details
Sold Price $915,000
Property Type Single Family Home
Sub Type Detached
Listing Status Sold
Purchase Type For Sale
Square Footage 2,772 sqft
Price per Sqft $330
Subdivision Hensley Estate
MLS Listing ID VAFX2176120
Sold Date 06/14/24
Style Colonial
Bedrooms 4
Full Baths 4
Half Baths 1
HOA Y/N N
Abv Grd Liv Area 1,778
Originating Board BRIGHT
Year Built 1982
Annual Tax Amount $9,613
Tax Year 2023
Lot Size 0.363 Acres
Acres 0.36
Property Description
Rare opportunity for 3 level fully updated Colonial in prime location! Custom basement floor plan provides private driveway, private entrance at grade, kitchenette in living area, private bedroom and private bath. Ideal set up for multi-generation, au pair suite, or substantial rental potential! Impressive list of recent improvements include: Kitchen refresh including pantry closet build outs, exterior painted, laundry room added to main level, "lifeproof" LVP flooring, powder room added, extensive trim detail, custom built ins in family and living room, window blinds, and the list goes on! Expansive wrap around deck, large side and front yards, as well as covered front patio ideal for those looking for indoor/outdoor living. Oversized 2 car garage and expanded driveway provides more than adequate parking. Prominent positioning, excellent floor plan, long list of updates/improvements, and flexibility for rental income or in law/au pair suite makes this home very difficult to duplicate!
Location
State VA
County Fairfax
Zoning 130
Rooms
Other Rooms Living Room, Dining Room, Primary Bedroom, Bedroom 2, Bedroom 3, Bedroom 4, Kitchen, Family Room, Foyer, In-Law/auPair/Suite, Laundry, Bathroom 1, Bathroom 2, Bonus Room, Primary Bathroom, Half Bath
Basement Daylight, Full, Connecting Stairway, Outside Entrance, Interior Access, Windows, Side Entrance, Fully Finished, Heated, Improved, Walkout Level, Other
Interior
Interior Features Built-Ins, Ceiling Fan(s), Chair Railings, Combination Kitchen/Living, Crown Moldings, Family Room Off Kitchen, Formal/Separate Dining Room, Kitchen - Island, Pantry, Soaking Tub, Tub Shower, Upgraded Countertops, Breakfast Area, Floor Plan - Open, Floor Plan - Traditional, Kitchen - Eat-In, Primary Bath(s), Window Treatments, Carpet, Kitchenette, Recessed Lighting, Stall Shower, Wainscotting
Hot Water Electric
Heating Heat Pump(s), Forced Air
Cooling Central A/C, Ceiling Fan(s), Window Unit(s)
Flooring Luxury Vinyl Plank, Ceramic Tile, Carpet
Fireplaces Number 1
Fireplaces Type Wood, Mantel(s), Screen
Equipment Built-In Microwave, Dishwasher, Disposal, Dryer - Front Loading, Icemaker, Refrigerator, Stove, Washer - Front Loading, Washer/Dryer Stacked, Stainless Steel Appliances, Oven/Range - Electric, Water Heater
Fireplace Y
Window Features Double Pane,Vinyl Clad
Appliance Built-In Microwave, Dishwasher, Disposal, Dryer - Front Loading, Icemaker, Refrigerator, Stove, Washer - Front Loading, Washer/Dryer Stacked, Stainless Steel Appliances, Oven/Range - Electric, Water Heater
Heat Source Electric
Laundry Main Floor
Exterior
Exterior Feature Deck(s), Porch(es)
Garage Garage - Front Entry, Garage Door Opener, Inside Access
Garage Spaces 2.0
Utilities Available Electric Available, Water Available, Sewer Available
Waterfront N
Water Access N
Roof Type Shingle
Accessibility None
Porch Deck(s), Porch(es)
Attached Garage 2
Total Parking Spaces 2
Garage Y
Building
Lot Description Corner, Front Yard, SideYard(s)
Story 3
Foundation Concrete Perimeter
Sewer Public Sewer
Water Public
Architectural Style Colonial
Level or Stories 3
Additional Building Above Grade, Below Grade
New Construction N
Schools
High Schools West Potomac
School District Fairfax County Public Schools
Others
Pets Allowed Y
Senior Community No
Tax ID 1023 24 0001
Ownership Fee Simple
SqFt Source Estimated
Acceptable Financing Cash, Conventional, VA, Other
Listing Terms Cash, Conventional, VA, Other
Financing Cash,Conventional,VA,Other
Special Listing Condition Standard
Pets Description No Pet Restrictions
Read Less Info
Want to know what your home might be worth? Contact us for a FREE valuation!

Our team is ready to help you sell your home for the highest possible price ASAP

Bought with Mandy G Book • Long & Foster Real Estate, Inc.

"My job is to find and attract mastery-based agents to the office, protect the culture, and make sure everyone is happy! "






