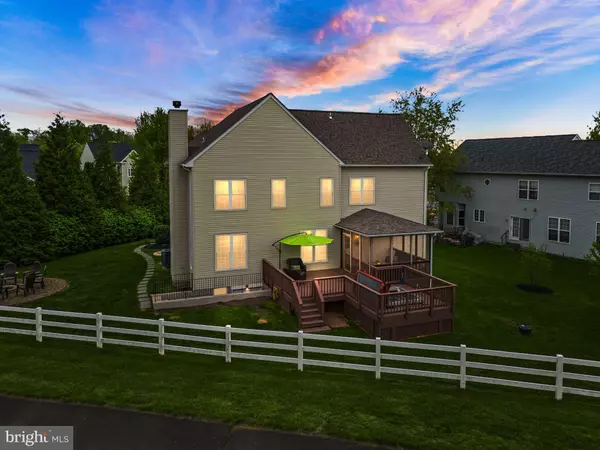$810,000
$81,000
900.0%For more information regarding the value of a property, please contact us for a free consultation.
5 Beds
4 Baths
3,940 SqFt
SOLD DATE : 06/07/2024
Key Details
Sold Price $810,000
Property Type Single Family Home
Sub Type Detached
Listing Status Sold
Purchase Type For Sale
Square Footage 3,940 sqft
Price per Sqft $205
Subdivision Lake Point Round Hill
MLS Listing ID VALO2068820
Sold Date 06/07/24
Style Colonial
Bedrooms 5
Full Baths 3
Half Baths 1
HOA Fees $76/mo
HOA Y/N Y
Abv Grd Liv Area 2,840
Originating Board BRIGHT
Year Built 2004
Annual Tax Amount $5,603
Tax Year 2023
Lot Size 10,019 Sqft
Acres 0.23
Property Description
Back on the Market! This Home is immaculate, designed for high-end living and entertaining. Private lot with back view of walking trail, community open land with view of grassy high knoll and trees. Sellers are still preparing home for perfection. Even the garage floor is freshly epoxied. Every wall is freshly painted, the hardwoods were waxed & buffed this week to gleaming, baths are steam-cleaned, new lighting installed. Also know--this is a 5 BR, 3 1/2 BA luxury home. Private outdoor space and screened-in porch, hot tub as well as a full apartment on the lower level with beautiful kitchen, full/separate laundry room, bedroom with egress window and living room with walk-up egress....all nestled in an easy-access private cul de sac near the front of Lake Point. This home has it all with easy access to commuter routes, Sleeter Lake and all the Round Hill, Purcellville amenities. You are going to LOVE where you live!
Location
State VA
County Loudoun
Zoning PDH3
Rooms
Other Rooms Living Room, Dining Room, Primary Bedroom, Bedroom 2, Bedroom 3, Bedroom 4, Bedroom 5, Kitchen, Family Room, In-Law/auPair/Suite, Laundry, Bathroom 2, Bathroom 3, Primary Bathroom, Screened Porch
Basement Fully Finished, Outside Entrance, Rear Entrance, Walkout Stairs, Windows
Interior
Interior Features 2nd Kitchen, Breakfast Area, Butlers Pantry, Carpet, Ceiling Fan(s), Crown Moldings, Dining Area, Family Room Off Kitchen, Kitchen - Eat-In, Kitchen - Gourmet, Kitchen - Table Space, Primary Bath(s), Recessed Lighting, Soaking Tub, Tub Shower, Upgraded Countertops, Walk-in Closet(s), Window Treatments, Wine Storage, Wood Floors
Hot Water Electric
Heating Zoned
Cooling Heat Pump(s), Zoned
Flooring Hardwood, Laminate Plank, Luxury Vinyl Plank, Luxury Vinyl Tile
Fireplaces Number 2
Fireplaces Type Fireplace - Glass Doors, Gas/Propane
Equipment Built-In Microwave, Dishwasher, Disposal, Dryer, Icemaker, Oven - Self Cleaning, Oven/Range - Gas, Refrigerator, Stainless Steel Appliances, Washer, Washer - Front Loading
Fireplace Y
Window Features Insulated,Vinyl Clad
Appliance Built-In Microwave, Dishwasher, Disposal, Dryer, Icemaker, Oven - Self Cleaning, Oven/Range - Gas, Refrigerator, Stainless Steel Appliances, Washer, Washer - Front Loading
Heat Source Electric
Laundry Basement, Main Floor, Has Laundry
Exterior
Exterior Feature Porch(es), Screened
Garage Garage - Front Entry
Garage Spaces 2.0
Utilities Available Propane, Under Ground
Amenities Available Boat Ramp, Common Grounds, Jog/Walk Path, Lake, Pier/Dock, Tot Lots/Playground, Water/Lake Privileges
Waterfront N
Water Access Y
Accessibility None
Porch Porch(es), Screened
Parking Type Attached Garage, On Street
Attached Garage 2
Total Parking Spaces 2
Garage Y
Building
Lot Description Adjoins - Open Space, Backs - Open Common Area, Cul-de-sac, Landscaping, No Thru Street, Premium, Private
Story 3
Foundation Concrete Perimeter
Sewer Public Septic
Water Public
Architectural Style Colonial
Level or Stories 3
Additional Building Above Grade, Below Grade
Structure Type 9'+ Ceilings,Cathedral Ceilings
New Construction N
Schools
Elementary Schools Mountain View
Middle Schools Harmony
High Schools Woodgrove
School District Loudoun County Public Schools
Others
HOA Fee Include Common Area Maintenance,Management,Pier/Dock Maintenance
Senior Community No
Tax ID 555284105000
Ownership Fee Simple
SqFt Source Assessor
Acceptable Financing Conventional, VA, Negotiable
Listing Terms Conventional, VA, Negotiable
Financing Conventional,VA,Negotiable
Special Listing Condition Standard
Read Less Info
Want to know what your home might be worth? Contact us for a FREE valuation!

Our team is ready to help you sell your home for the highest possible price ASAP

Bought with Kathleen S Stakem • RE/MAX Distinctive Real Estate, Inc.

"My job is to find and attract mastery-based agents to the office, protect the culture, and make sure everyone is happy! "






