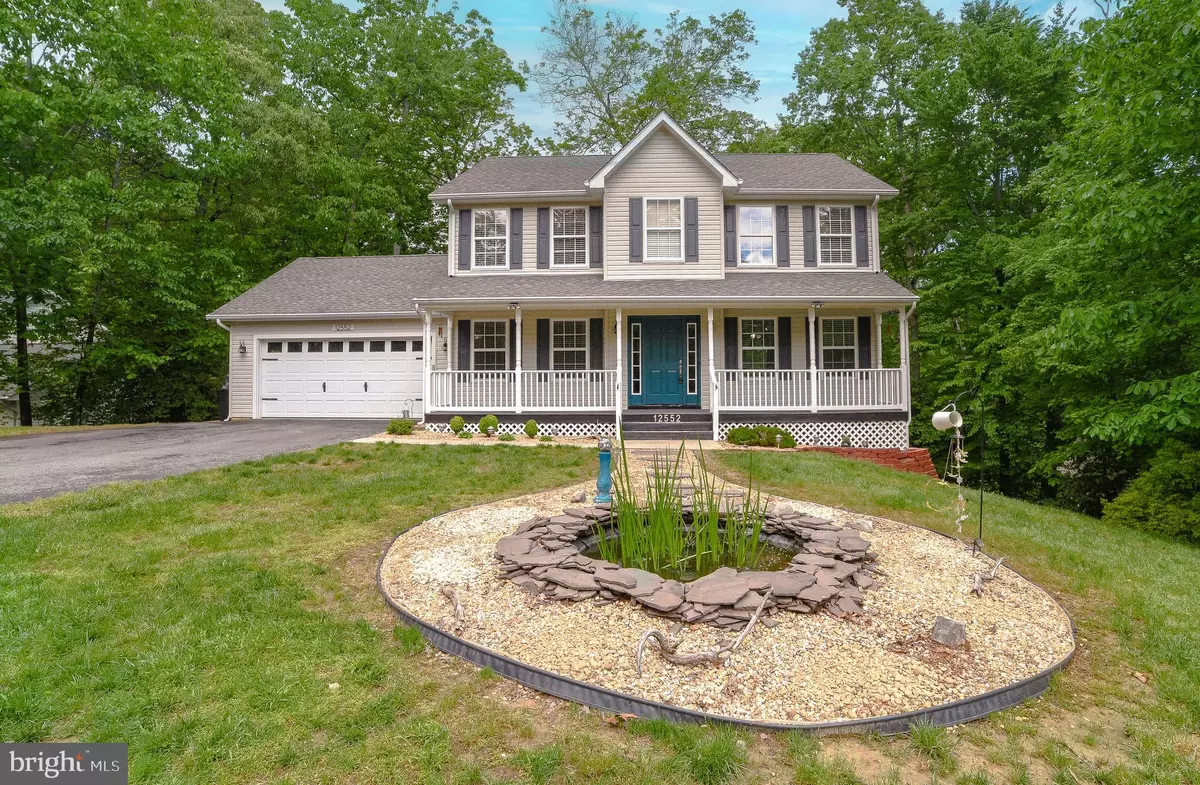$415,000
$399,999
3.8%For more information regarding the value of a property, please contact us for a free consultation.
3 Beds
2 Baths
1,943 SqFt
SOLD DATE : 06/07/2024
Key Details
Sold Price $415,000
Property Type Single Family Home
Sub Type Detached
Listing Status Sold
Purchase Type For Sale
Square Footage 1,943 sqft
Price per Sqft $213
Subdivision Chesapeake Ranch Estates
MLS Listing ID MDCA2015770
Sold Date 06/07/24
Style Colonial
Bedrooms 3
Full Baths 2
HOA Fees $26/ann
HOA Y/N Y
Abv Grd Liv Area 1,943
Originating Board BRIGHT
Year Built 2007
Annual Tax Amount $3,222
Tax Year 2024
Lot Size 0.520 Acres
Acres 0.52
Property Description
This well kept 3 bedroom, 2 1/2 bath house is located in the Chesapeake Ranch Estates. Situated on half an acre, with pond, landscaping, new paved driveway with parking pad. Two car garage with refinished floors. Seller has made many upgrades inside including; quartz counter tops in the kitchen, new appliances, new washer/ dryer combo with custom storage. Carpet is less than five years old. Hard wood up the stairway. Hall bathroom updated. Partially finished basement. Sellers are leaving, sauna, tanning bed, T.V. stand. Gutter guards have been installed. Seller is leaving existing cameras, ring doorbell, pond fish, equipment, shelves in the garage. House is wired for security system. Don't want to miss it!!!
Location
State MD
County Calvert
Zoning R
Rooms
Basement Partially Finished, Walkout Level
Main Level Bedrooms 3
Interior
Hot Water Electric
Heating Heat Pump(s)
Cooling Central A/C
Fireplaces Number 1
Fireplace Y
Heat Source Electric
Exterior
Garage Garage - Front Entry, Inside Access
Garage Spaces 2.0
Waterfront N
Water Access N
Accessibility 2+ Access Exits
Parking Type Attached Garage, Driveway
Attached Garage 2
Total Parking Spaces 2
Garage Y
Building
Story 3
Foundation Concrete Perimeter
Sewer On Site Septic
Water Public
Architectural Style Colonial
Level or Stories 3
Additional Building Above Grade, Below Grade
New Construction N
Schools
School District Calvert County Public Schools
Others
Senior Community No
Tax ID 0501078488
Ownership Fee Simple
SqFt Source Estimated
Special Listing Condition Standard
Read Less Info
Want to know what your home might be worth? Contact us for a FREE valuation!

Our team is ready to help you sell your home for the highest possible price ASAP

Bought with Jeffrey O. Lewis • Berkshire Hathaway HomeServices PenFed Realty

"My job is to find and attract mastery-based agents to the office, protect the culture, and make sure everyone is happy! "






