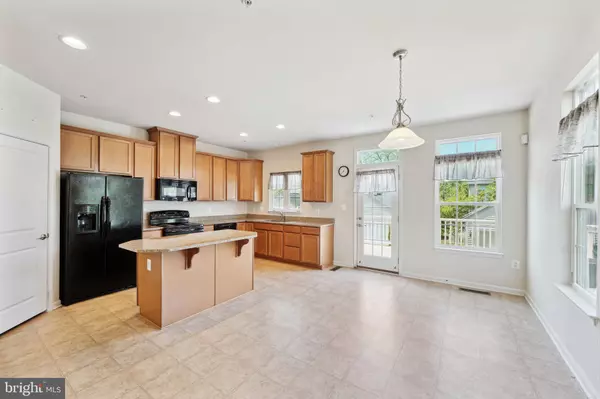$450,000
$439,999
2.3%For more information regarding the value of a property, please contact us for a free consultation.
3 Beds
4 Baths
1,600 SqFt
SOLD DATE : 06/18/2024
Key Details
Sold Price $450,000
Property Type Townhouse
Sub Type End of Row/Townhouse
Listing Status Sold
Purchase Type For Sale
Square Footage 1,600 sqft
Price per Sqft $281
Subdivision The Preserve At Piscataway
MLS Listing ID MDPG2111902
Sold Date 06/18/24
Style Other
Bedrooms 3
Full Baths 2
Half Baths 2
HOA Fees $103/mo
HOA Y/N Y
Abv Grd Liv Area 1,600
Originating Board BRIGHT
Year Built 2013
Annual Tax Amount $3,697
Tax Year 2024
Lot Size 2,405 Sqft
Acres 0.06
Property Description
Welcome to your dream three-story townhome nestled in a tranquil community! This spacious residence boasts a convenient two-car garage, offering ample parking and storage space.
Step inside to discover a harmonious blend of comfort and elegance. With three bedrooms, two full baths, and two half baths, this home provides plenty of space for families or individuals seeking room to grow.
The main level features a versatile living room/den, perfect for a home office or cozy retreat. Natural light floods the living areas, creating a warm and inviting atmosphere throughout.
Prepare to be impressed by the luxurious primary suite, complete with a walk-in closet and a lavish en suite bathroom featuring a walk-in shower and separate tub – your private oasis awaits.
Entertain guests or unwind in style on the outside deck, ideal for al fresco dining or enjoying your morning coffee in the serene surroundings.
The heart of the home is the spacious kitchen and dining/morning room, where you can gather with loved ones for meals and create lasting memories.
Conveniently located near shopping and recreational amenities, this townhome offers the perfect balance of comfort and convenience.
Don't miss out on the opportunity to make this your home!
Location
State MD
County Prince Georges
Zoning LCD
Rooms
Other Rooms Living Room, Dining Room, Primary Bedroom, Bedroom 2, Kitchen, Family Room, Foyer, Bedroom 1, Laundry, Primary Bathroom, Full Bath, Half Bath
Interior
Interior Features Ceiling Fan(s), Combination Kitchen/Dining
Hot Water Natural Gas
Heating Central
Cooling Central A/C
Equipment Microwave, Refrigerator, Washer, Water Heater, Humidifier, Freezer, Dishwasher, Disposal, Dryer
Fireplace N
Appliance Microwave, Refrigerator, Washer, Water Heater, Humidifier, Freezer, Dishwasher, Disposal, Dryer
Heat Source Electric
Laundry Lower Floor
Exterior
Garage Garage - Rear Entry, Garage Door Opener
Garage Spaces 2.0
Amenities Available Common Grounds
Waterfront N
Water Access N
Accessibility None
Parking Type Attached Garage, Driveway
Attached Garage 2
Total Parking Spaces 2
Garage Y
Building
Story 3
Foundation Slab
Sewer Public Sewer, Public Septic
Water Public
Architectural Style Other
Level or Stories 3
Additional Building Above Grade, Below Grade
New Construction N
Schools
Elementary Schools Accokeek Academy
Middle Schools Accokeek Academy
High Schools Gwynn Park
School District Prince George'S County Public Schools
Others
Pets Allowed Y
HOA Fee Include Common Area Maintenance,Pool(s)
Senior Community No
Tax ID 17053924107
Ownership Fee Simple
SqFt Source Assessor
Acceptable Financing Cash, Conventional, FHA, VA, Other
Listing Terms Cash, Conventional, FHA, VA, Other
Financing Cash,Conventional,FHA,VA,Other
Special Listing Condition Standard
Pets Description No Pet Restrictions
Read Less Info
Want to know what your home might be worth? Contact us for a FREE valuation!

Our team is ready to help you sell your home for the highest possible price ASAP

Bought with Summer Davis • Keller Williams Capital Properties

"My job is to find and attract mastery-based agents to the office, protect the culture, and make sure everyone is happy! "






