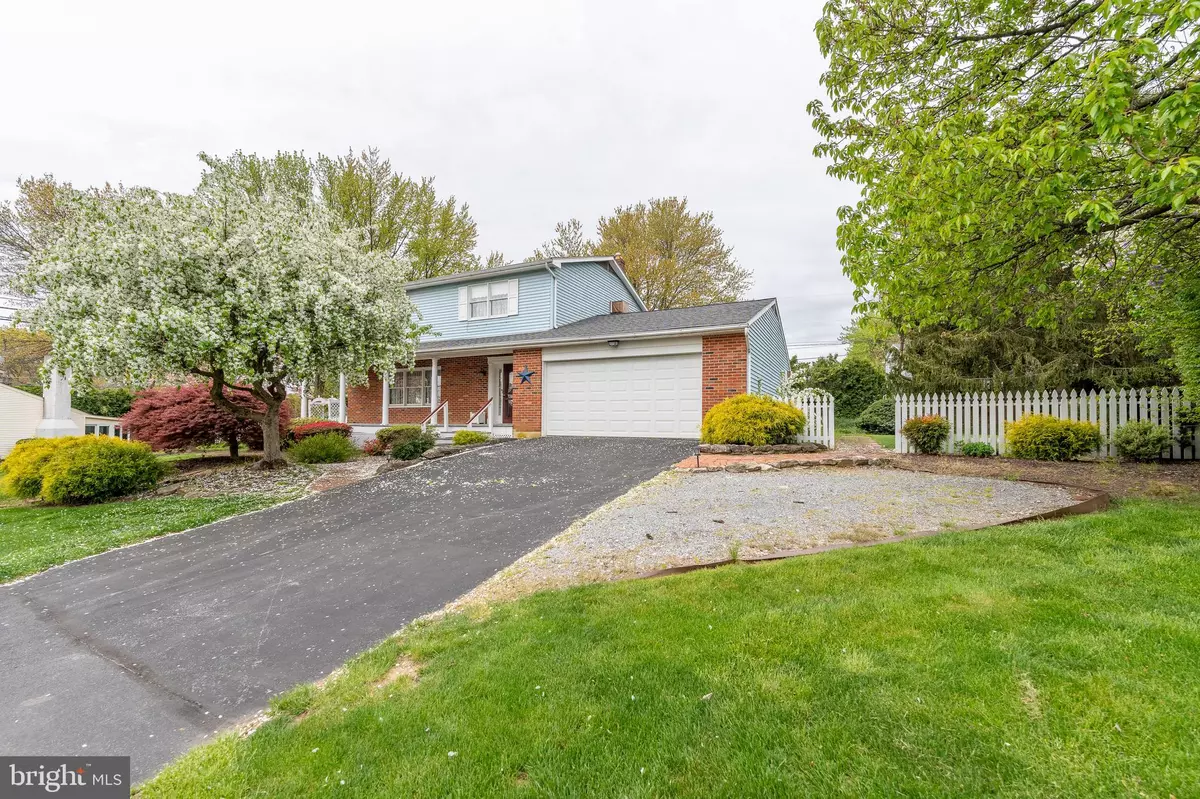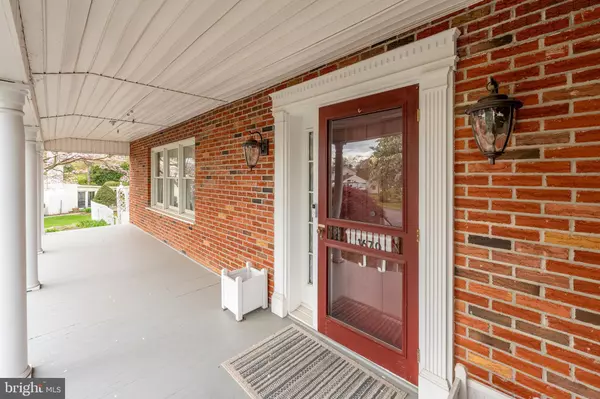$405,000
$399,000
1.5%For more information regarding the value of a property, please contact us for a free consultation.
4 Beds
2 Baths
1,948 SqFt
SOLD DATE : 06/18/2024
Key Details
Sold Price $405,000
Property Type Single Family Home
Sub Type Detached
Listing Status Sold
Purchase Type For Sale
Square Footage 1,948 sqft
Price per Sqft $207
Subdivision Ancient Oak
MLS Listing ID PALH2008440
Sold Date 06/18/24
Style Other
Bedrooms 4
Full Baths 1
Half Baths 1
HOA Y/N N
Abv Grd Liv Area 1,948
Originating Board BRIGHT
Year Built 1969
Annual Tax Amount $5,074
Tax Year 2022
Lot Size 0.380 Acres
Acres 0.38
Property Description
Welcome home to this delightful 4-bedroom, 1.5-bathroom residence nestled in East Penn’s Ancient Oak neighborhood. From the moment you arrive, the meticulous landscaping reflects the pride and care of ownership, setting the stage for what lies inside.
Step onto the wide, airy covered porch and take in the view of the lush blooms and verdant greenery. Inside, hardwood floors, crown molding, and wainscoting wall paneling adorn the living and dining rooms, creating a warm and inviting atmosphere. The charming half bath features timeless wooden window shutters and a convenient laundry shoot. The kitchen's open layout invites you in with ample cabinet space and a convenient pantry, offering both style and functionality. The cozy family room, with its beautiful wooden ceiling beams and gas stove fireplace, serves as the heart of the home. Double glass doors lead to the brick back patio and spacious backyard, perfect for outdoor gatherings. From the family room, you can also access to the 2-car garage with automatic door openers. Head upstairs, where a spacious full bath with a linen closet awaits, along with four cozy bedrooms, each bathed in natural light and featuring gleaming hardwood floors. Additional attic space/storage is easily accessible via a pull-down ladder outside the bedrooms. A house fan helps keep the home cool on warm summer days. Don’t miss out on the opportunity to make this house your home – schedule your showing today!
Location
State PA
County Lehigh
Area Lower Macungie Twp (12311)
Zoning S
Rooms
Other Rooms Living Room, Dining Room, Bedroom 2, Bedroom 3, Bedroom 4, Kitchen, Family Room, Bedroom 1, Full Bath, Half Bath
Basement Poured Concrete
Interior
Interior Features Attic, Pantry, Crown Moldings, Wainscotting
Hot Water Natural Gas
Heating Baseboard - Hot Water
Cooling Attic Fan, Ceiling Fan(s), Wall Unit
Equipment Cooktop, Microwave, Refrigerator, Washer, Dryer
Fireplace N
Appliance Cooktop, Microwave, Refrigerator, Washer, Dryer
Heat Source Natural Gas
Exterior
Exterior Feature Patio(s), Porch(es)
Garage Garage Door Opener
Garage Spaces 2.0
Waterfront N
Water Access N
Roof Type Asphalt,Fiberglass
Accessibility None
Porch Patio(s), Porch(es)
Parking Type Attached Garage
Attached Garage 2
Total Parking Spaces 2
Garage Y
Building
Story 2
Foundation Slab
Sewer Public Sewer
Water Public
Architectural Style Other
Level or Stories 2
Additional Building Above Grade, Below Grade
New Construction N
Schools
School District East Penn
Others
Senior Community No
Tax ID 546476159736-00001
Ownership Fee Simple
SqFt Source Estimated
Acceptable Financing Cash, Conventional
Listing Terms Cash, Conventional
Financing Cash,Conventional
Special Listing Condition Standard
Read Less Info
Want to know what your home might be worth? Contact us for a FREE valuation!

Our team is ready to help you sell your home for the highest possible price ASAP

Bought with Non Member • Metropolitan Regional Information Systems, Inc.

"My job is to find and attract mastery-based agents to the office, protect the culture, and make sure everyone is happy! "






