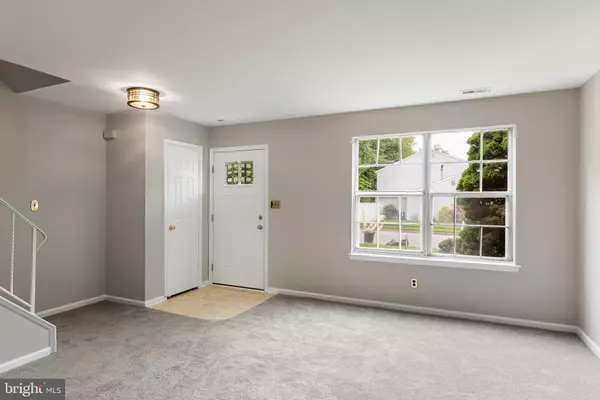$295,000
$279,900
5.4%For more information regarding the value of a property, please contact us for a free consultation.
3 Beds
3 Baths
1,656 SqFt
SOLD DATE : 06/21/2024
Key Details
Sold Price $295,000
Property Type Single Family Home
Sub Type Twin/Semi-Detached
Listing Status Sold
Purchase Type For Sale
Square Footage 1,656 sqft
Price per Sqft $178
Subdivision Woodmill Pond
MLS Listing ID NJCD2067902
Sold Date 06/21/24
Style Colonial
Bedrooms 3
Full Baths 2
Half Baths 1
HOA Y/N N
Abv Grd Liv Area 1,656
Originating Board BRIGHT
Year Built 1988
Annual Tax Amount $7,136
Tax Year 2023
Lot Dimensions 0.00 x 0.00
Property Description
Welcome to 38 Woodmill Dr, a cozy semi-detached townhome offering comfort and convenience in Clementon's Woodmill Pond neighborhood. With 3 beds, 2.5 baths, and a one-car garage, this home is perfect for easy living. Inside, you'll find a mix of carpet, tile, and vinyl flooring, providing both style and practicality. The living room, adjacent to the kitchen, is great for gatherings, while the main floor features a half bathroom, laundry room, and access to a lovely backyard through a sliding door. Upstairs, the primary bedroom boasts a walk-in closet and spacious master bath, while two additional bedrooms share a full bath with a shower tub. Overall, 38 Woodmill Dr offers a comfortable and functional living space, making it a wonderful place to call home in Clementon.
Location
State NJ
County Camden
Area Gloucester Twp (20415)
Zoning R-2
Rooms
Main Level Bedrooms 3
Interior
Interior Features Dining Area, Primary Bath(s), Stall Shower
Hot Water Natural Gas
Heating Forced Air
Cooling Central A/C
Equipment Built-In Range, Dishwasher
Fireplace N
Appliance Built-In Range, Dishwasher
Heat Source Natural Gas
Laundry Main Floor
Exterior
Garage Additional Storage Area, Covered Parking
Garage Spaces 1.0
Waterfront N
Water Access N
Accessibility None
Parking Type Attached Garage, Driveway
Attached Garage 1
Total Parking Spaces 1
Garage Y
Building
Story 2
Foundation Slab
Sewer Public Sewer
Water Public
Architectural Style Colonial
Level or Stories 2
Additional Building Above Grade, Below Grade
New Construction N
Schools
School District Black Horse Pike Regional Schools
Others
Senior Community No
Tax ID 15-20202-00030
Ownership Fee Simple
SqFt Source Assessor
Special Listing Condition Standard
Read Less Info
Want to know what your home might be worth? Contact us for a FREE valuation!

Our team is ready to help you sell your home for the highest possible price ASAP

Bought with Regina Marie Parks • EXP Realty, LLC

"My job is to find and attract mastery-based agents to the office, protect the culture, and make sure everyone is happy! "






