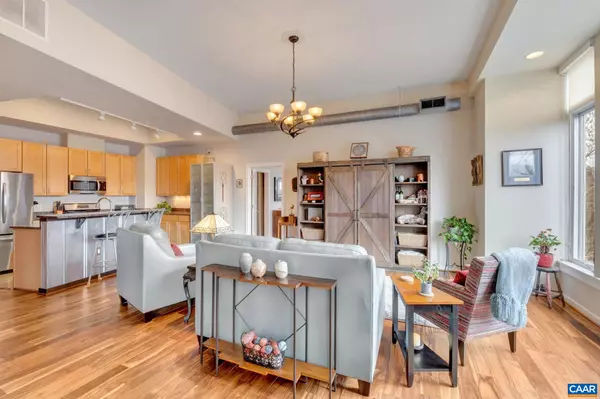$640,000
$695,000
7.9%For more information regarding the value of a property, please contact us for a free consultation.
2 Beds
2 Baths
1,182 SqFt
SOLD DATE : 06/20/2024
Key Details
Sold Price $640,000
Property Type Townhouse
Sub Type End of Row/Townhouse
Listing Status Sold
Purchase Type For Sale
Square Footage 1,182 sqft
Price per Sqft $541
Subdivision None Available
MLS Listing ID 650018
Sold Date 06/20/24
Style Contemporary
Bedrooms 2
Full Baths 2
Condo Fees $100
HOA Fees $351/mo
HOA Y/N Y
Abv Grd Liv Area 1,182
Originating Board CAAR
Year Built 2004
Annual Tax Amount $5,827
Tax Year 2024
Property Description
Enjoy a wonderful home in a premier location, with one-floor, maintenance-free living. It is light and bright thanks to soaring ceilings and massive windows. There are two bedrooms with adjoining bathrooms that flank a sleek, open kitchen and central living room. There are concrete, hardwood, and ceramic tile floors, plus granite countertops, maple cabinetry, and stainless steel appliances. There is a freestanding gas fireplace, too. It is a second-story end unit, which allows for additional light in the primary suite. The secure building features an elevator, gated parking garage, and individual storage units. The three-acre community, with its own courtyard and gardens, offers a private setting in the heart of Charlottesville, a short walk to Belmont restaurants and the Downtown Mall. The association covers trash pickup, household recycling, water, sewer, and gas, and all exterior maintenance.,Granite Counter,Maple Cabinets,Fireplace in Living Room
Location
State VA
County Charlottesville City
Zoning R
Rooms
Other Rooms Living Room, Kitchen, Laundry, Full Bath, Additional Bedroom
Main Level Bedrooms 2
Interior
Interior Features Breakfast Area, Entry Level Bedroom
Heating Central, Heat Pump(s)
Cooling Central A/C, Heat Pump(s)
Flooring Ceramic Tile, Concrete, Hardwood
Fireplaces Number 1
Fireplaces Type Gas/Propane
Equipment Dryer, Washer, Dishwasher, Disposal, Oven/Range - Gas, Refrigerator
Fireplace Y
Window Features Casement,Low-E
Appliance Dryer, Washer, Dishwasher, Disposal, Oven/Range - Gas, Refrigerator
Exterior
Garage Basement Garage, Oversized
Accessibility None
Parking Type Attached Garage
Garage Y
Building
Story 1
Foundation Concrete Perimeter
Sewer Public Sewer
Water Public
Architectural Style Contemporary
Level or Stories 1
Additional Building Above Grade, Below Grade
Structure Type 9'+ Ceilings
New Construction N
Schools
Elementary Schools Clark
Middle Schools Walker & Buford
High Schools Charlottesville
School District Charlottesville City Public Schools
Others
HOA Fee Include Ext Bldg Maint,Gas,Management,Reserve Funds,Trash,Water,Sewer
Senior Community No
Ownership Condominium
Security Features Monitored,Carbon Monoxide Detector(s),Smoke Detector
Special Listing Condition Standard
Read Less Info
Want to know what your home might be worth? Contact us for a FREE valuation!

Our team is ready to help you sell your home for the highest possible price ASAP

Bought with KELLY CEPPA • NEST REALTY GROUP

"My job is to find and attract mastery-based agents to the office, protect the culture, and make sure everyone is happy! "






