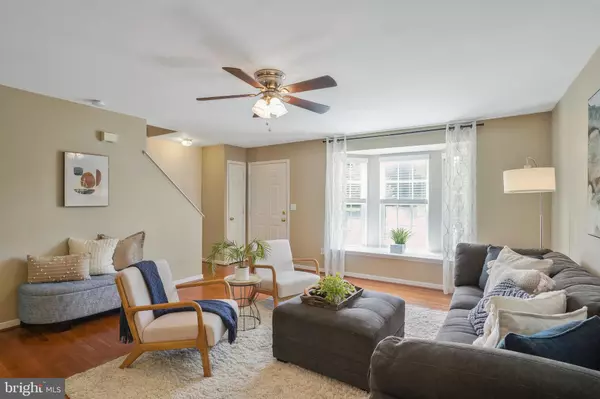$425,000
$425,000
For more information regarding the value of a property, please contact us for a free consultation.
3 Beds
4 Baths
1,976 SqFt
SOLD DATE : 06/21/2024
Key Details
Sold Price $425,000
Property Type Townhouse
Sub Type End of Row/Townhouse
Listing Status Sold
Purchase Type For Sale
Square Footage 1,976 sqft
Price per Sqft $215
Subdivision Stone River
MLS Listing ID VAST2029918
Sold Date 06/21/24
Style Colonial
Bedrooms 3
Full Baths 2
Half Baths 2
HOA Fees $100/mo
HOA Y/N Y
Abv Grd Liv Area 1,334
Originating Board BRIGHT
Year Built 2002
Annual Tax Amount $2,552
Tax Year 2022
Lot Size 3,240 Sqft
Acres 0.07
Property Description
Welcome home! Rare opportunity for an end-unit three level townhome in the desirable community of Stone River! Inside the living room you’ll find gleaming hardwood floors and a beautiful bay window flooding the space with natural lighting. Pass through into the spacious kitchen, featuring a breakfast bar, granite countertops, and a classic subway tile backsplash. It opens directly into the adjacent dining area, making the space ideal for everyday meals or entertaining friends and family. Upstairs, the primary bedroom boasts sleek wood floors, a ceiling fan, and a bright en suite bathroom with both a soaking tub and step-in shower. The additional two bedrooms are both sizable, with ceiling fans and plush carpeted floors. In the hall, a second full bathroom rounds out this level of the home. Downstairs in the lower level, an expansive light-filled recreation room with soft carpeting offers a great additional living space. Step outside and enjoy the space only an end-unit townhome provides. The tree-lined backyard and extra outdoor space gives you plenty of privacy. Community amenities include an outdoor pool, clubhouse, and playgrounds. Minutes to Weis Markets, Publix, Target, Stafford Marketplace, Embrey Mill Park, and Jeff Rouse Swim and Sport Center. Great location for commuters, with quick access to Route 1, I-95 Express Lanes, Courthouse Road, and Garrisonville Road (Route 610). Come check out your new home today!
Location
State VA
County Stafford
Zoning R2
Rooms
Other Rooms Living Room, Primary Bedroom, Bedroom 2, Bedroom 3, Kitchen, Family Room, Laundry, Bathroom 2, Primary Bathroom, Half Bath
Basement Full, Daylight, Partial, Fully Finished, Outside Entrance, Rear Entrance, Walkout Level, Windows
Interior
Interior Features Carpet, Ceiling Fan(s), Combination Kitchen/Dining, Floor Plan - Open, Kitchen - Eat-In, Kitchen - Table Space, Primary Bath(s), Recessed Lighting, Upgraded Countertops, Wood Floors
Hot Water Electric
Heating Heat Pump(s)
Cooling Central A/C
Flooring Hardwood, Ceramic Tile, Carpet
Equipment Dishwasher, Disposal, Dryer, Refrigerator, Washer, Stove
Fireplace N
Appliance Dishwasher, Disposal, Dryer, Refrigerator, Washer, Stove
Heat Source Electric
Laundry Basement, Has Laundry, Washer In Unit, Dryer In Unit
Exterior
Garage Spaces 2.0
Parking On Site 2
Amenities Available Pool - Outdoor, Tennis Courts, Tot Lots/Playground, Common Grounds
Waterfront N
Water Access N
View Trees/Woods
Roof Type Shingle,Composite
Accessibility None
Parking Type Other, Parking Lot
Total Parking Spaces 2
Garage N
Building
Story 3
Foundation Other
Sewer Public Sewer
Water Public
Architectural Style Colonial
Level or Stories 3
Additional Building Above Grade, Below Grade
Structure Type Dry Wall
New Construction N
Schools
Elementary Schools Anthony Burns
Middle Schools Stafford
High Schools Brooke Point
School District Stafford County Public Schools
Others
Pets Allowed N
HOA Fee Include Snow Removal,Common Area Maintenance,Management,Pool(s),Road Maintenance,Trash
Senior Community No
Tax ID 30S 3 169
Ownership Fee Simple
SqFt Source Assessor
Special Listing Condition Standard
Read Less Info
Want to know what your home might be worth? Contact us for a FREE valuation!

Our team is ready to help you sell your home for the highest possible price ASAP

Bought with Sydney Beckman • EXP Realty, LLC

"My job is to find and attract mastery-based agents to the office, protect the culture, and make sure everyone is happy! "






