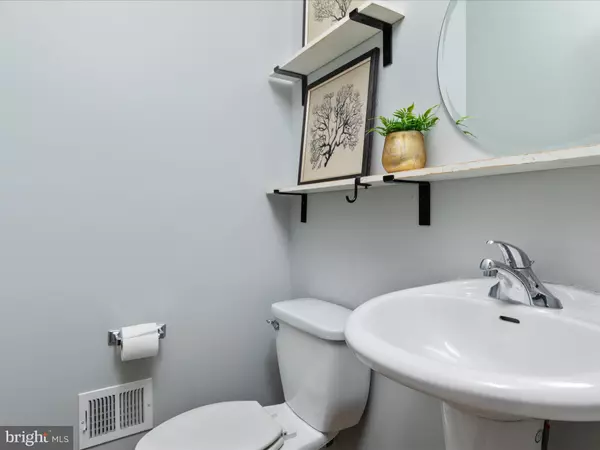$802,500
$750,000
7.0%For more information regarding the value of a property, please contact us for a free consultation.
4 Beds
3 Baths
2,997 SqFt
SOLD DATE : 06/24/2024
Key Details
Sold Price $802,500
Property Type Single Family Home
Sub Type Detached
Listing Status Sold
Purchase Type For Sale
Square Footage 2,997 sqft
Price per Sqft $267
Subdivision Lake Point Round Hill
MLS Listing ID VALO2071004
Sold Date 06/24/24
Style Colonial
Bedrooms 4
Full Baths 2
Half Baths 1
HOA Fees $76/mo
HOA Y/N Y
Abv Grd Liv Area 2,997
Originating Board BRIGHT
Year Built 2013
Annual Tax Amount $5,677
Tax Year 2023
Lot Size 10,890 Sqft
Acres 0.25
Property Description
Unwind in style and the comforts of Western Loudoun living. Step into a light-filled foyer that welcomes you home, freshly painted in light neutral tones and gorgeous Cortec LVP flooring throughout the main level. This spacious home with nearly 3,000 Sq. Feet of finished living space on the first two floors is complete with a two-car garage and fenced in backyard in the highly-desired Lake Point Community and offers the perfect blend of traditional elegance and modern open-concept living. Work from home with a dedicated office space that provides a quiet sanctuary for productivity. Entertain with ease, with formal living and dining rooms that create a sophisticated atmosphere for hosting memorable gatherings. The heart of the home; the gourmet kitchen has been recently updated, gleaming granite counters, timeless white cabinets, tiled marble backsplash, double wall ovens and stainless steel appliances. A large island offers ample storage, expansive prep space, and casual seating – the perfect hub to host family and friends. Relax by the cozy wood-burning fireplace in the adjoining family room, bathed in natural light from the large windows showcasing your backyard oasis. Trex steps lead you onto the spacious custom-built patio, perfect for family fun, grilling, or enjoying the tranquility of your backyard. A garden shed to house all of your outdoor needs. Upstairs you can unwind and recharge. Four generously sized bedrooms with plush NEW carpet provide comfortable living space for everyone. The expansive and luxurious primary suite boasts ample closet space, a spacious dressing area and a separate sitting room. A spa-like Primary Bath with a large soaking tub, dual vanities with NEW quartz counter tops, and a separate frame-less glass shower make for the perfect retreat. The unfinished lower level offers endless possibilities for customization to create your dream space, with a rough-in for a future bathroom ready to meet your needs. This home is situated on a corner lot with views of the green open spaces of the community common grounds. Located conveniently with quick access to Route 7 and the bypass, placing you minutes from charming downtown Purcellville with it's vibrant dining, shopping, and historic sites. Explore the nearby W&OD Trail, Appalachian Trail, two golf courses, and Virginia's renowned wineries and breweries. Enjoy all the amenities that Sleeter Lake has to offer without leaving the neighborhood! Kayak, canoe, paddle board, fish or just sit back and enjoy a picnic with the most spectacular sunsets right on the lake as your backdrop. Don’t miss out on your opportunity to own this beautiful home, in this prime location.
Location
State VA
County Loudoun
Zoning PDH3
Rooms
Basement English, Connecting Stairway, Daylight, Partial, Unfinished, Rough Bath Plumb, Walkout Stairs
Interior
Interior Features Breakfast Area, Carpet, Ceiling Fan(s), Chair Railings, Combination Dining/Living, Combination Kitchen/Dining, Combination Kitchen/Living, Dining Area, Family Room Off Kitchen, Floor Plan - Open, Floor Plan - Traditional, Formal/Separate Dining Room, Kitchen - Eat-In, Kitchen - Gourmet, Kitchen - Island, Kitchen - Table Space, Pantry, Recessed Lighting, Bathroom - Soaking Tub, Bathroom - Stall Shower, Bathroom - Tub Shower, Upgraded Countertops, Crown Moldings, Primary Bath(s), Walk-in Closet(s)
Hot Water Electric
Heating Forced Air
Cooling Central A/C, Ceiling Fan(s)
Flooring Carpet, Luxury Vinyl Plank, Tile/Brick
Fireplaces Number 1
Fireplaces Type Wood, Screen
Equipment Stainless Steel Appliances, Cooktop, Dishwasher, Disposal, Dryer, Oven - Double, Refrigerator, Washer - Front Loading
Fireplace Y
Appliance Stainless Steel Appliances, Cooktop, Dishwasher, Disposal, Dryer, Oven - Double, Refrigerator, Washer - Front Loading
Heat Source Electric
Laundry Has Laundry, Upper Floor
Exterior
Exterior Feature Patio(s)
Garage Garage - Front Entry, Garage Door Opener, Inside Access
Garage Spaces 4.0
Utilities Available Cable TV Available, Electric Available
Amenities Available Pier/Dock, Common Grounds, Tot Lots/Playground, Water/Lake Privileges, Jog/Walk Path, Picnic Area
Waterfront N
Water Access Y
Water Access Desc Canoe/Kayak,Fishing Allowed
Roof Type Asphalt
Accessibility None
Porch Patio(s)
Parking Type Attached Garage, Driveway, On Street
Attached Garage 2
Total Parking Spaces 4
Garage Y
Building
Lot Description Corner, Front Yard, Landscaping, Rear Yard
Story 3
Foundation Slab
Sewer Public Sewer
Water Public
Architectural Style Colonial
Level or Stories 3
Additional Building Above Grade, Below Grade
Structure Type 2 Story Ceilings,9'+ Ceilings
New Construction N
Schools
Elementary Schools Mountain View
Middle Schools Harmony
High Schools Woodgrove
School District Loudoun County Public Schools
Others
Pets Allowed Y
HOA Fee Include Common Area Maintenance,Management,Pier/Dock Maintenance,Trash,Snow Removal,Reserve Funds
Senior Community No
Tax ID 556471895000
Ownership Fee Simple
SqFt Source Assessor
Acceptable Financing Cash, Conventional, FHA, VA
Listing Terms Cash, Conventional, FHA, VA
Financing Cash,Conventional,FHA,VA
Special Listing Condition Standard
Pets Description Cats OK, Dogs OK
Read Less Info
Want to know what your home might be worth? Contact us for a FREE valuation!

Our team is ready to help you sell your home for the highest possible price ASAP

Bought with Palmer Harned • Compass

"My job is to find and attract mastery-based agents to the office, protect the culture, and make sure everyone is happy! "






