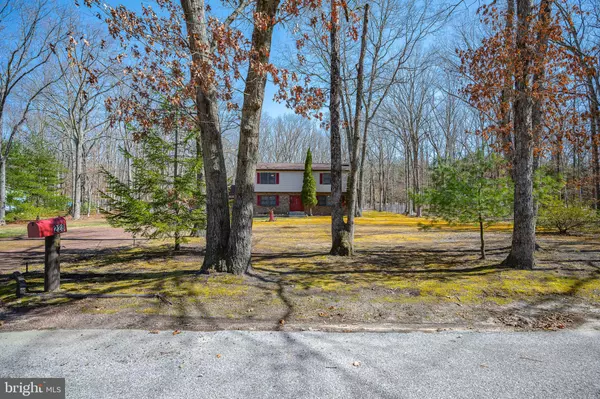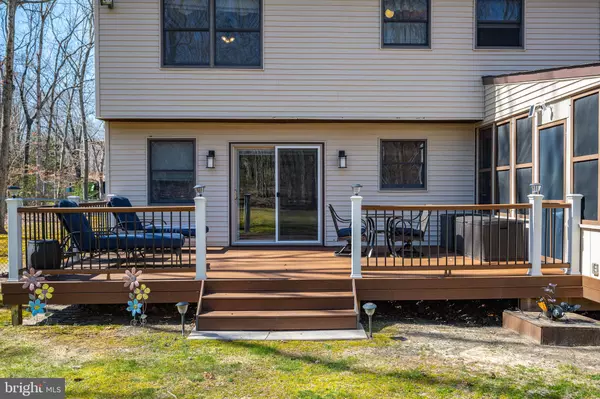$450,000
$450,000
For more information regarding the value of a property, please contact us for a free consultation.
4 Beds
3 Baths
3,108 SqFt
SOLD DATE : 06/28/2024
Key Details
Sold Price $450,000
Property Type Single Family Home
Sub Type Detached
Listing Status Sold
Purchase Type For Sale
Square Footage 3,108 sqft
Price per Sqft $144
MLS Listing ID NJGL2038792
Sold Date 06/28/24
Style Colonial
Bedrooms 4
Full Baths 2
Half Baths 1
HOA Y/N N
Abv Grd Liv Area 2,520
Originating Board BRIGHT
Year Built 1989
Annual Tax Amount $9,726
Tax Year 2023
Lot Size 2.000 Acres
Acres 2.0
Lot Dimensions 0.00 x 0.00
Property Description
Welcome to 228 Ely Ave. in desirable Franklinville, NJ. Located on a neighborly dead end street, this custom built 2 story colonial home is nestled privately on 2 acres, showcasing pride of ownership. The craftsmanship and quality of this beautiful home are evident throughout. Get ready to feel the quiet and peacefulness of the woods as you pull into your sprawling private driveway. As you enter the organized oversized 2 car garage you are greeted with a workshop, back door for backyard access, pull down attic, and ample storage space. The garage offers access to the full basement or entry to the main floor, Eat-in kitchen. Stunning Kitchen boasts granite counter tops, slate GE Appliances, sharp custom cherry chocolate cabinetry with soft close and pull out shelves. The contemporary kitchen offers stylish tile backsplash, pendant lighting, double sink, coffee bar and sliding glass doors that lead out to your enclosed trek deck that has picturesque wooded views of the property. It includes ceiling fans, pull down shades, and sit up bar shelf. A great getaway to enjoy your morning coffee or watch the game with family or friends. Additionally, the first floor has a half bathroom & generous great room, surrounded by windows, sliding glass door that leads out back onto another open trek deck, perfect for barbecues or entertaining.
In the front of the home, you have the formal living room that becomes a cozy haven with its stone fireplace. Across the hall is the elegant dining room with large beautiful Anderson windows. Let’s head to the spacious bedrooms on the double wide staircase. Primary bedroom offers spacious double closets and updated primary bathroom. Down the hall are 3 oversized bedrooms with ceiling fans, & abundant closet space. The front bedroom also has pull down stairs to additional attic storage. Main upper bathroom offers a tub/shower combination, window, and deep linen closet. Did I mention there’s a full basement off the main hallway that has a door that leads down to another double wide staircase that opens up to the partial finished basement. The basement includes hobby room, entertainment area, ample storage, utility/ storage room that leads to the walkup stairs to the garage ( secondary exit), and superior pre-cast concrete walls/floors. Roof replaced 2016 with 50 year shingle warranty, new well pump 2023, & new acid neutralizer 2024.. This home has so many amenities, It is a must see home to appreciate all that it has to offer.
The backyard features 1/2 acre of fenced in area with shed and concrete patio.There is also an additional acre beyond the fenced in backyard. Plus, the backyard has so much potential and space to add a pole barn, zip lining, ATV vehicles, nature walks, animals, store the boat, RV, or just enjoy the beauty it offers. Franklin Township is desirable, with excellent schools, parks, lakes, sports clubs, and restaurants. Close to major roads and highways.This quality dream home is waiting for you to move in & make unforgettable memories.
Location
State NJ
County Gloucester
Area Franklin Twp (20805)
Zoning RA
Rooms
Other Rooms Living Room, Dining Room, Bedroom 2, Bedroom 3, Bedroom 4, Kitchen, Game Room, Basement, Foyer, Breakfast Room, Bedroom 1, Great Room, Storage Room, Hobby Room, Full Bath, Half Bath, Screened Porch
Basement Full, Interior Access, Walkout Stairs, Sump Pump, Garage Access, Heated, Windows
Interior
Interior Features Attic, Attic/House Fan, Breakfast Area, Built-Ins, Ceiling Fan(s), Dining Area, Formal/Separate Dining Room, Kitchen - Eat-In, Laundry Chute, Stall Shower, Tub Shower, Upgraded Countertops, Other, Kitchen - Table Space, Primary Bath(s), Walk-in Closet(s), Window Treatments, Carpet
Hot Water Oil
Heating Zoned, Baseboard - Hot Water, Programmable Thermostat
Cooling Ceiling Fan(s), Wall Unit, Attic Fan
Flooring Carpet, Laminated
Fireplaces Number 1
Fireplaces Type Wood
Equipment Built-In Microwave, Dishwasher
Fireplace Y
Appliance Built-In Microwave, Dishwasher
Heat Source Oil
Laundry Basement
Exterior
Exterior Feature Deck(s), Patio(s), Porch(es), Roof, Enclosed
Garage Additional Storage Area, Built In, Garage - Front Entry, Garage Door Opener, Inside Access, Oversized, Other
Garage Spaces 10.0
Fence Chain Link
Utilities Available Cable TV
Waterfront N
Water Access N
View Trees/Woods
Roof Type Shingle
Accessibility 2+ Access Exits
Porch Deck(s), Patio(s), Porch(es), Roof, Enclosed
Attached Garage 2
Total Parking Spaces 10
Garage Y
Building
Lot Description Backs to Trees, Cleared, Front Yard, Partly Wooded, Private, Rear Yard, Rural, Secluded, SideYard(s), Trees/Wooded
Story 3
Foundation Concrete Perimeter
Sewer On Site Septic
Water Well
Architectural Style Colonial
Level or Stories 3
Additional Building Above Grade, Below Grade
New Construction N
Schools
School District Delsea Regional High Scho Schools
Others
Pets Allowed Y
Senior Community No
Tax ID 05-01603-00006
Ownership Fee Simple
SqFt Source Assessor
Security Features Carbon Monoxide Detector(s),Security System,Smoke Detector,Surveillance Sys
Acceptable Financing Cash, Conventional, FHA, USDA, VA
Listing Terms Cash, Conventional, FHA, USDA, VA
Financing Cash,Conventional,FHA,USDA,VA
Special Listing Condition Standard
Pets Description No Pet Restrictions
Read Less Info
Want to know what your home might be worth? Contact us for a FREE valuation!

Our team is ready to help you sell your home for the highest possible price ASAP

Bought with Erin K Owens • BHHS Fox & Roach-Washington-Gloucester

"My job is to find and attract mastery-based agents to the office, protect the culture, and make sure everyone is happy! "





