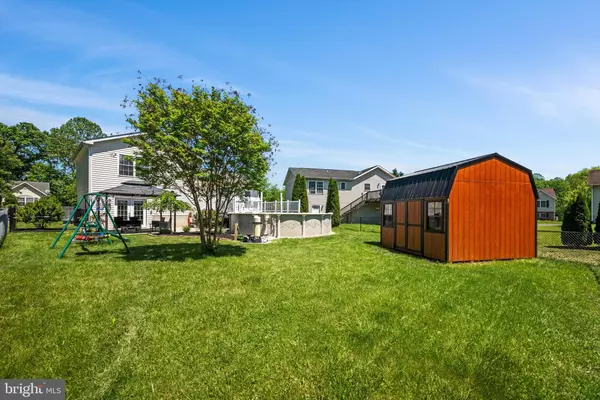$300,000
$295,000
1.7%For more information regarding the value of a property, please contact us for a free consultation.
3 Beds
2 Baths
1,504 SqFt
SOLD DATE : 06/28/2024
Key Details
Sold Price $300,000
Property Type Single Family Home
Sub Type Detached
Listing Status Sold
Purchase Type For Sale
Square Footage 1,504 sqft
Price per Sqft $199
Subdivision Wildflower Ridge
MLS Listing ID WVBE2029474
Sold Date 06/28/24
Style Bi-level
Bedrooms 3
Full Baths 2
HOA Fees $27/ann
HOA Y/N Y
Abv Grd Liv Area 1,004
Originating Board BRIGHT
Year Built 2003
Annual Tax Amount $1,046
Tax Year 2022
Lot Size 10,890 Sqft
Acres 0.25
Property Description
🏡 Welcome to your dream home! This charming tri-level residence offers the perfect blend of comfort, style, and functionality. Nestled in a serene neighborhood, this property boasts a delightful swimming pool, making summertime easy to have lots of fun in your own backyard!
🌟 Step inside to discover the inviting main floor, where an open-concept living room and dining area await. The spacious kitchen features elegant granite countertops, a farmhouse-style sink, and a convenient island for meal preparation and casual dining.
🛌 Ascend to the upper level to find three generously sized bedrooms, offering ample space for relaxation and rejuvenation. A full bath completes this level, ensuring convenience for the entire family.
🏢 Venture downstairs to the lower level, where versatility meets practicality. Here, you'll find a cozy family room, ideal for movie nights or gatherings. Need a home office or hobby space? The designated office area awaits your personal touch. A full bath and a convenient laundry room add to the functionality of this level.
🌳 Embrace outdoor living in your own backyard oasis! Lounge by the sparkling swimming pool, soak up the sun on the maintenance-free deck, or unwind in the inviting covered patio area—perfect for relaxing and entertaining guests.
🌺 Professional landscaping enhances the curb appeal of this home, creating a welcoming ambiance from the moment you arrive. Plus, recent upgrades including a new HVAC system (fall 2023) and a new filter for the swimming pool ensure comfort and peace of mind for years to come.
Don't miss out on this opportunity to make cherished memories in your own slice of paradise. Schedule a showing today and experience the epitome of modern living!
Location
State WV
County Berkeley
Zoning 101
Rooms
Basement Connecting Stairway, Daylight, Partial, Heated, Improved, Interior Access, Outside Entrance, Rear Entrance, Walkout Level, Windows, Fully Finished
Interior
Interior Features Carpet, Ceiling Fan(s), Dining Area, Family Room Off Kitchen, Floor Plan - Open, Kitchen - Island, Recessed Lighting, Bathroom - Tub Shower, Window Treatments
Hot Water Electric
Heating Heat Pump(s)
Cooling Central A/C
Equipment Built-In Microwave, Dishwasher, Dryer - Electric, Icemaker, Refrigerator, Stainless Steel Appliances, Stove, Washer
Fireplace N
Appliance Built-In Microwave, Dishwasher, Dryer - Electric, Icemaker, Refrigerator, Stainless Steel Appliances, Stove, Washer
Heat Source Electric
Laundry Lower Floor
Exterior
Exterior Feature Deck(s), Patio(s)
Garage Spaces 2.0
Fence Rear
Waterfront N
Water Access N
Roof Type Shingle
Accessibility None
Porch Deck(s), Patio(s)
Parking Type Driveway
Total Parking Spaces 2
Garage N
Building
Lot Description Landscaping, Level, No Thru Street, Rear Yard
Story 3
Foundation Crawl Space, Slab
Sewer Public Sewer
Water Public
Architectural Style Bi-level
Level or Stories 3
Additional Building Above Grade, Below Grade
New Construction N
Schools
School District Berkeley County Schools
Others
Senior Community No
Tax ID 08 15E023000000000
Ownership Fee Simple
SqFt Source Estimated
Acceptable Financing Cash, Conventional, FHA, USDA, VA
Listing Terms Cash, Conventional, FHA, USDA, VA
Financing Cash,Conventional,FHA,USDA,VA
Special Listing Condition Standard
Read Less Info
Want to know what your home might be worth? Contact us for a FREE valuation!

Our team is ready to help you sell your home for the highest possible price ASAP

Bought with Craig P Marsh • Marsh Realty

"My job is to find and attract mastery-based agents to the office, protect the culture, and make sure everyone is happy! "






